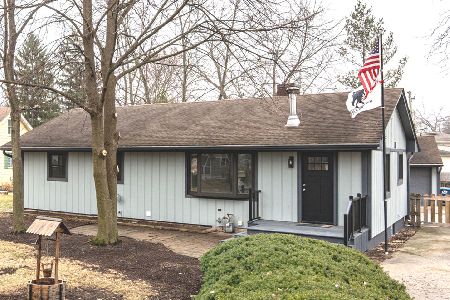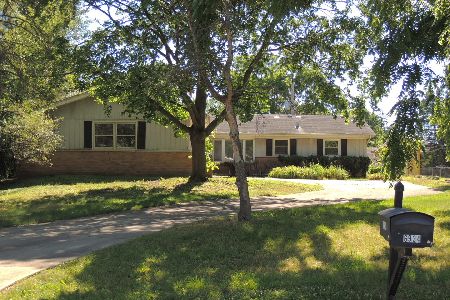126 Holly Avenue, Darien, Illinois 60561
$542,500
|
Sold
|
|
| Status: | Closed |
| Sqft: | 3,114 |
| Cost/Sqft: | $177 |
| Beds: | 5 |
| Baths: | 3 |
| Year Built: | 2005 |
| Property Taxes: | $11,020 |
| Days On Market: | 2940 |
| Lot Size: | 0,30 |
Description
All brick home with FIVE full bedrooms - including one on the first floor and full first floor bath. Amazing open kitchen and family room - with massive breakfast bar and kitchen table space - and serving buffet. Also, doors to walk out to your beautiful two-level paver patio and hot tub and oversized back yard. Also, don't miss the huge and fun basement with wet bar, pool table, room for party table. Basement also has extra rooms for crafting, working, and strorage (basement bar fridge does not stay). Upstairs is all luxury - huge master bedroom with cathedral ceiling, private en suite bath with jetted tub and walk in closet. Also upstairs three large bedrooms and a loft. Don't forget - also three car garage! See it today!
Property Specifics
| Single Family | |
| — | |
| — | |
| 2005 | |
| Full | |
| — | |
| No | |
| 0.3 |
| Du Page | |
| — | |
| 0 / Not Applicable | |
| None | |
| Public | |
| Public Sewer | |
| 09824835 | |
| 0923308029 |
Nearby Schools
| NAME: | DISTRICT: | DISTANCE: | |
|---|---|---|---|
|
High School
Hinsdale South High School |
86 | Not in DB | |
Property History
| DATE: | EVENT: | PRICE: | SOURCE: |
|---|---|---|---|
| 27 Feb, 2018 | Sold | $542,500 | MRED MLS |
| 16 Jan, 2018 | Under contract | $549,900 | MRED MLS |
| — | Last price change | $559,900 | MRED MLS |
| 2 Jan, 2018 | Listed for sale | $559,900 | MRED MLS |
Room Specifics
Total Bedrooms: 5
Bedrooms Above Ground: 5
Bedrooms Below Ground: 0
Dimensions: —
Floor Type: Carpet
Dimensions: —
Floor Type: Carpet
Dimensions: —
Floor Type: Carpet
Dimensions: —
Floor Type: —
Full Bathrooms: 3
Bathroom Amenities: Whirlpool,Separate Shower,Double Sink
Bathroom in Basement: 0
Rooms: Recreation Room,Play Room,Workshop,Utility Room-Lower Level,Storage,Loft,Foyer,Bedroom 5
Basement Description: Finished
Other Specifics
| 3 | |
| — | |
| — | |
| Hot Tub, Brick Paver Patio | |
| — | |
| 75X175 | |
| — | |
| Full | |
| Vaulted/Cathedral Ceilings, Hot Tub, Hardwood Floors, First Floor Bedroom, First Floor Laundry, First Floor Full Bath | |
| Range, Microwave, Dishwasher, Refrigerator, Washer, Dryer | |
| Not in DB | |
| Street Paved | |
| — | |
| — | |
| Wood Burning, Gas Starter |
Tax History
| Year | Property Taxes |
|---|---|
| 2018 | $11,020 |
Contact Agent
Nearby Similar Homes
Nearby Sold Comparables
Contact Agent
Listing Provided By
Realty Executives Midwest








