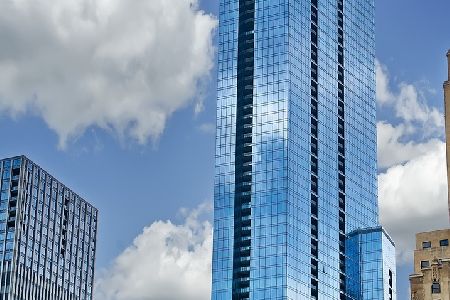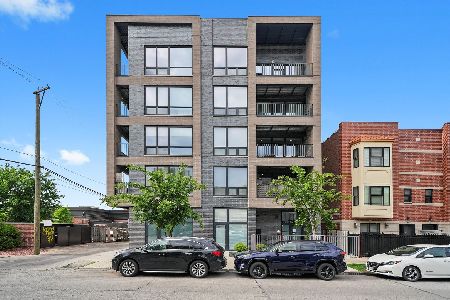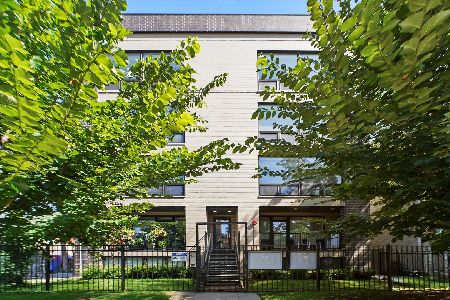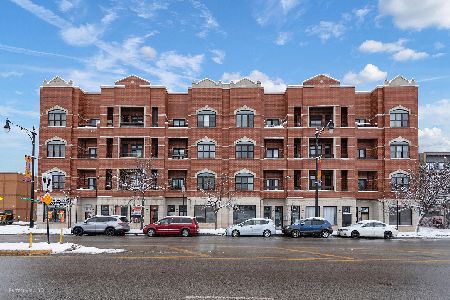126 Oakley Boulevard, Near West Side, Chicago, Illinois 60612
$385,000
|
Sold
|
|
| Status: | Closed |
| Sqft: | 0 |
| Cost/Sqft: | — |
| Beds: | 2 |
| Baths: | 2 |
| Year Built: | 2019 |
| Property Taxes: | $0 |
| Days On Market: | 2559 |
| Lot Size: | 0,00 |
Description
Elevator Penthouse 2 Bedroom/2 Bath with private roof deck On the Confluence of the West Loop, Little Italy and Medical District, The Victor X1V offers classic urban intimacy, hyper convenience and transcends Intelligent Design. New Construction Luxury 14 units Boutique Elevator expertly engineered 4 story building. Unit features stained hardwood floors, custom kitchens and baths, private terrace, common and private rooftop deck, attached heated garage parking, bike storage and package delivery center included. Opportunity to interface with our design team to select your finishes. Construction has started and delivery slated for June 2019. Project will be FHA and VA Approved in addition to qualification for CRA incentives and closing cost credits with our preferred lender - extended rate locks also available. We are walkable now. 4.5 blocks to the Blue Line.50% Pre Sold. 7 of 14 Units Left.
Property Specifics
| Condos/Townhomes | |
| 4 | |
| — | |
| 2019 | |
| None | |
| — | |
| No | |
| — |
| Cook | |
| — | |
| 191 / Monthly | |
| Water,Insurance,TV/Cable,Exterior Maintenance,Scavenger,Snow Removal,Other | |
| Lake Michigan | |
| Public Sewer | |
| 10170223 | |
| 17181060240000 |
Nearby Schools
| NAME: | DISTRICT: | DISTANCE: | |
|---|---|---|---|
|
Grade School
Dett Elementary School |
299 | — | |
|
High School
Marshall Metropolitan High Schoo |
299 | Not in DB | |
Property History
| DATE: | EVENT: | PRICE: | SOURCE: |
|---|---|---|---|
| 18 Jul, 2019 | Sold | $385,000 | MRED MLS |
| 7 Mar, 2019 | Under contract | $385,000 | MRED MLS |
| 10 Jan, 2019 | Listed for sale | $385,000 | MRED MLS |
Room Specifics
Total Bedrooms: 2
Bedrooms Above Ground: 2
Bedrooms Below Ground: 0
Dimensions: —
Floor Type: Hardwood
Full Bathrooms: 2
Bathroom Amenities: Separate Shower,Double Sink,Soaking Tub
Bathroom in Basement: 0
Rooms: Balcony/Porch/Lanai
Basement Description: None
Other Specifics
| 1 | |
| Concrete Perimeter | |
| Concrete | |
| Balcony, Deck, Roof Deck, Cable Access | |
| Common Grounds,Corner Lot | |
| COMMON | |
| — | |
| Full | |
| Elevator, Hardwood Floors, Heated Floors, Laundry Hook-Up in Unit, Walk-In Closet(s) | |
| Range, Microwave, Dishwasher, Refrigerator, Washer, Dryer, Disposal, Stainless Steel Appliance(s), Range Hood | |
| Not in DB | |
| — | |
| — | |
| Bike Room/Bike Trails, Elevator(s), Sundeck, Security Door Lock(s), Tennis Court(s) | |
| — |
Tax History
| Year | Property Taxes |
|---|
Contact Agent
Nearby Similar Homes
Nearby Sold Comparables
Contact Agent
Listing Provided By
North Clybourn Group, Inc.









