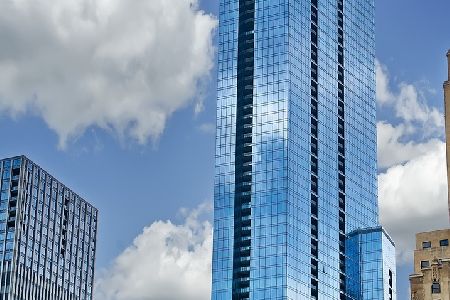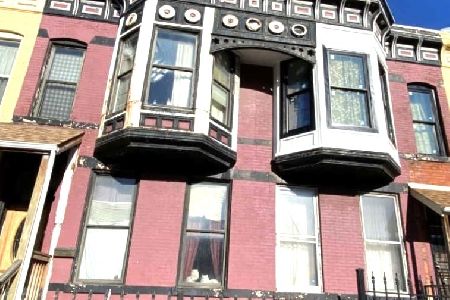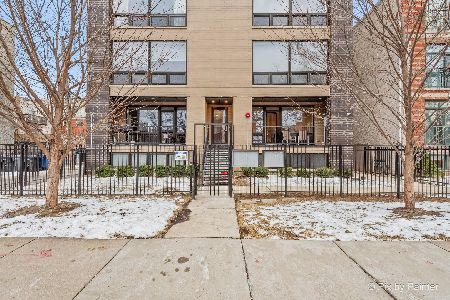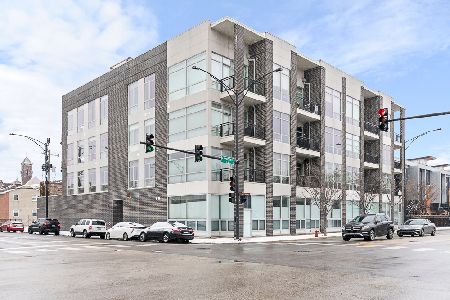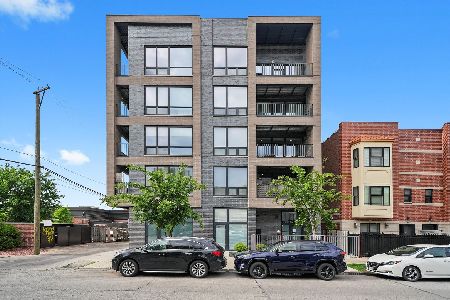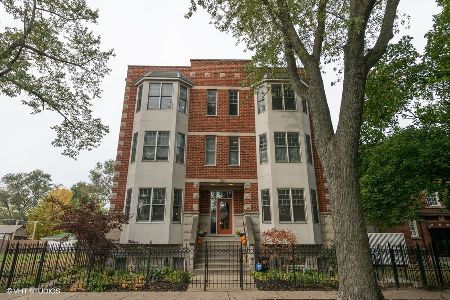1605 Oakley Avenue, West Town, Chicago, Illinois 60647
$580,000
|
For Sale
|
|
| Status: | Active |
| Sqft: | 1,600 |
| Cost/Sqft: | $363 |
| Beds: | 2 |
| Baths: | 3 |
| Year Built: | 2008 |
| Property Taxes: | $10,740 |
| Days On Market: | 1621 |
| Lot Size: | 0,00 |
Description
Amazing extra-wide 2 bedroom/2.5 bath unique duplex up in the heart of Wicker Park/Bucktown with multiple large outdoor spaces! This superb home boasts an abundance of natural light and a beautiful tree-line view from oversized windows with North and Western exposures plus over 1,000 square feet of outdoor space! Easily entertain in the open floor plan with 10' ceilings, state of the art kitchen and large terrace on each floor. The modern kitchen with stainless steel appliances, over-sized farm sink, brand new quartz countertops, wall of pantry space, and a large peninsula for bar seating. The home is meticulously maintained and designed with wide-planked oak floors throughout plus living space separate from bedrooms creating ultimate privacy. Both bedrooms are spacious and feature a large en-suite bathrooms with ample closet space. The master suite offers true relaxation with an expansive private terrace, a serene view from the two window exposures and a spa-like bath featuring an oversized walk-in shower including rain and handheld shower heads, body sprays and bench seating. Plus, have an excellent opportunity to create a 22.5'x25' roof deck with coveted skyline views. This 100% masonry building is located in walking distance to al that Bucktown and Wicker Park have to offer including the Bloomingdale Trail, award-winning restaurants, shops, convenient stores, and public transportation including the Blue line. Enjoy the convenience of attached garage parking!
Property Specifics
| Condos/Townhomes | |
| 4 | |
| — | |
| 2008 | |
| None | |
| — | |
| No | |
| — |
| Cook | |
| — | |
| 237 / Monthly | |
| Water,Parking,Insurance,Exterior Maintenance,Lawn Care,Scavenger | |
| Lake Michigan | |
| Public Sewer | |
| 11195390 | |
| 14313281321003 |
Nearby Schools
| NAME: | DISTRICT: | DISTANCE: | |
|---|---|---|---|
|
Grade School
Pulaski International |
299 | — | |
|
Middle School
Pulaski International |
299 | Not in DB | |
|
High School
Clemente Community Academy Senio |
299 | Not in DB | |
Property History
| DATE: | EVENT: | PRICE: | SOURCE: |
|---|---|---|---|
| 18 Mar, 2011 | Sold | $400,000 | MRED MLS |
| 13 Feb, 2011 | Under contract | $435,000 | MRED MLS |
| — | Last price change | $450,000 | MRED MLS |
| 8 Dec, 2010 | Listed for sale | $450,000 | MRED MLS |
| 27 Aug, 2015 | Sold | $496,500 | MRED MLS |
| 20 Jul, 2015 | Under contract | $479,900 | MRED MLS |
| 17 Jul, 2015 | Listed for sale | $479,900 | MRED MLS |
| — | Last price change | $599,000 | MRED MLS |
| 20 Aug, 2021 | Listed for sale | $599,000 | MRED MLS |
| 6 Jan, 2025 | Sold | $642,500 | MRED MLS |
| 2 Dec, 2024 | Under contract | $629,000 | MRED MLS |
| 4 Oct, 2024 | Listed for sale | $629,000 | MRED MLS |
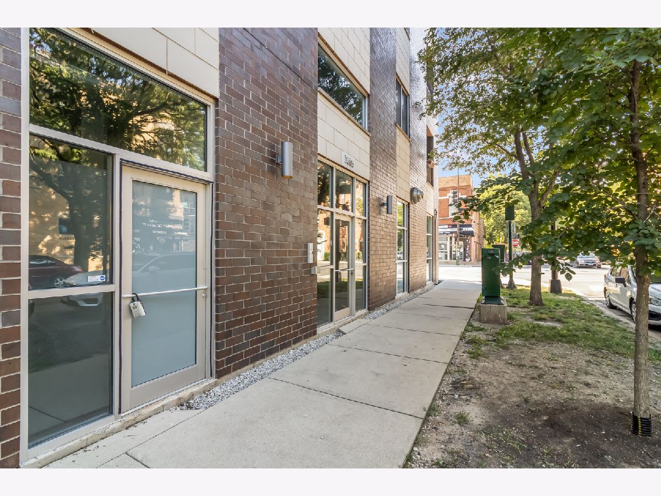
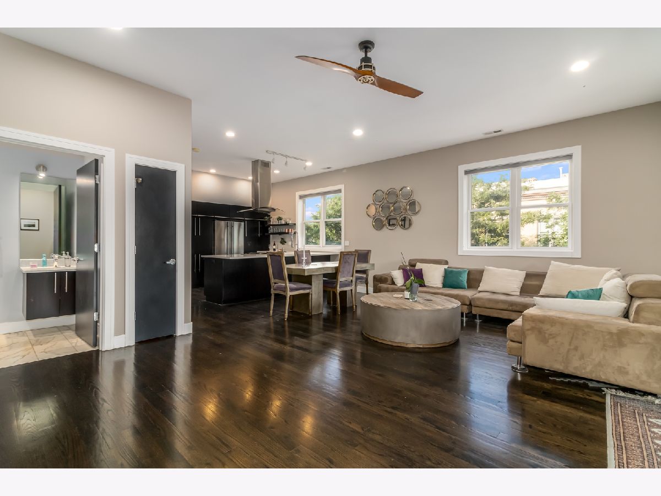
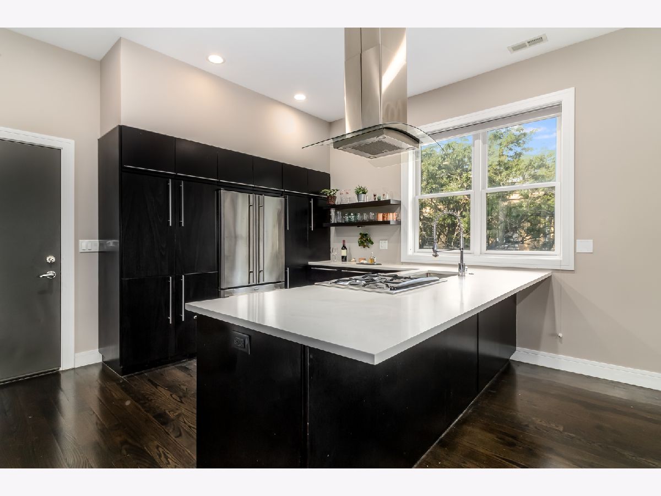
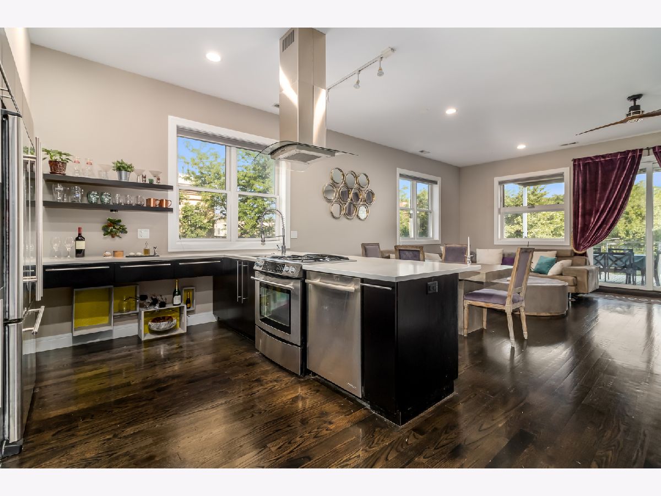


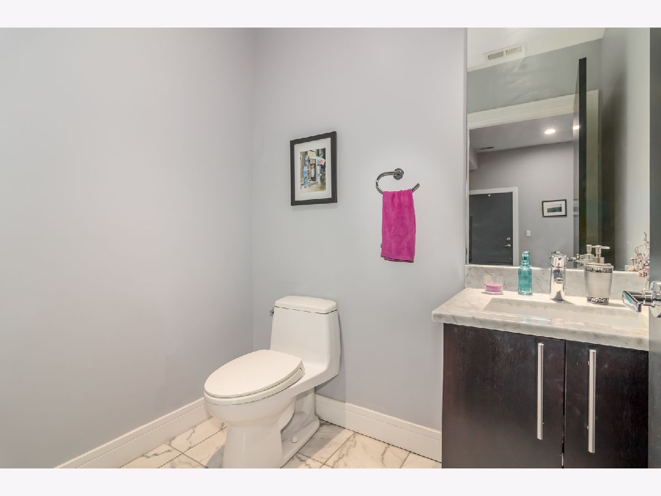
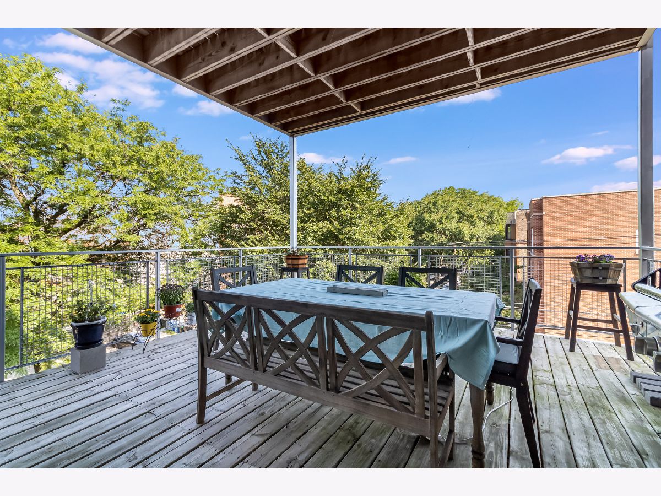
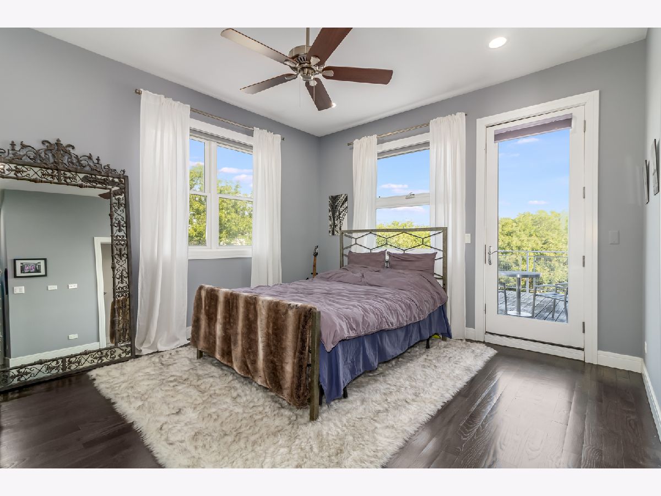
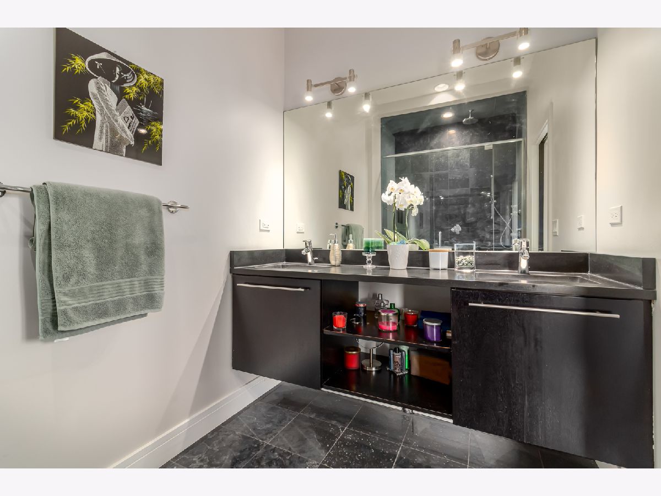


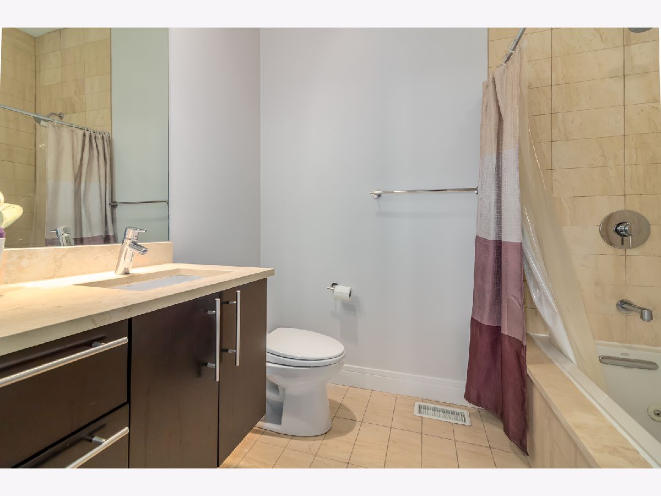
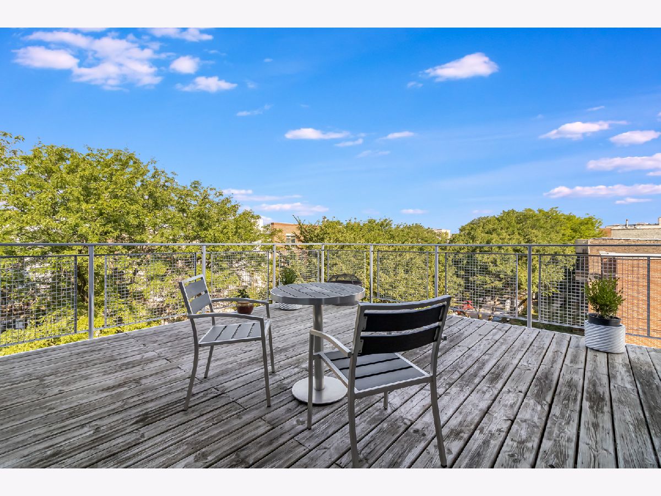
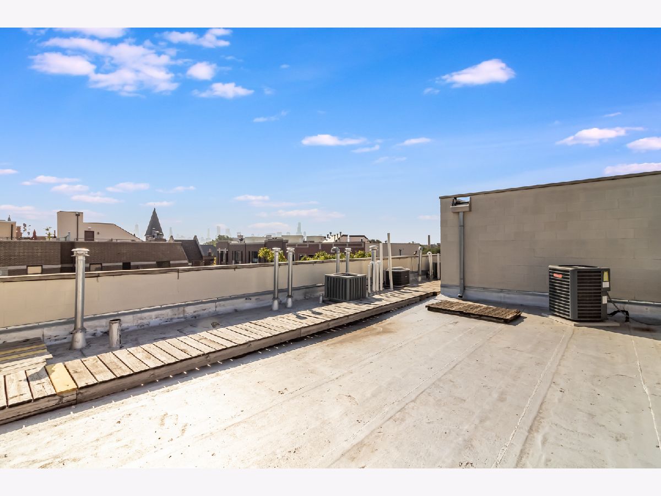
Room Specifics
Total Bedrooms: 2
Bedrooms Above Ground: 2
Bedrooms Below Ground: 0
Dimensions: —
Floor Type: Hardwood
Full Bathrooms: 3
Bathroom Amenities: Whirlpool,Separate Shower,Double Sink,Full Body Spray Shower
Bathroom in Basement: 0
Rooms: Deck,Eating Area
Basement Description: None
Other Specifics
| 1 | |
| — | |
| Concrete,Off Alley | |
| Balcony, Deck | |
| Corner Lot | |
| CONDO | |
| — | |
| Full | |
| Hardwood Floors, First Floor Laundry, Laundry Hook-Up in Unit, Storage, Ceiling - 10 Foot | |
| Range, Microwave, Dishwasher, High End Refrigerator, Freezer, Washer, Dryer, Disposal, Stainless Steel Appliance(s) | |
| Not in DB | |
| — | |
| — | |
| None | |
| — |
Tax History
| Year | Property Taxes |
|---|---|
| 2015 | $6,879 |
| — | $10,740 |
| 2025 | $11,257 |
Contact Agent
Nearby Similar Homes
Nearby Sold Comparables
Contact Agent
Listing Provided By
john greene, Realtor

