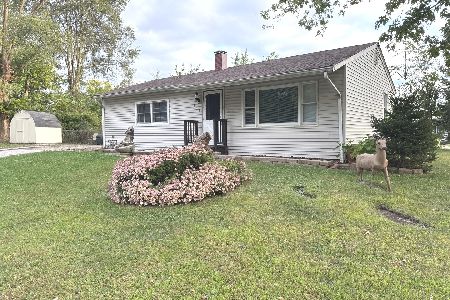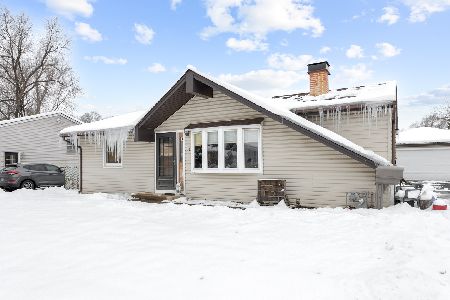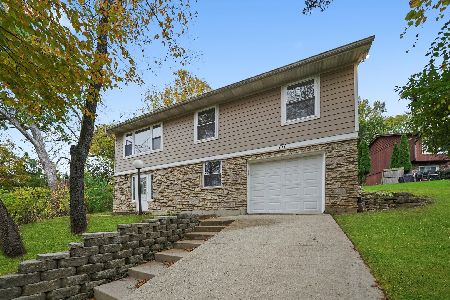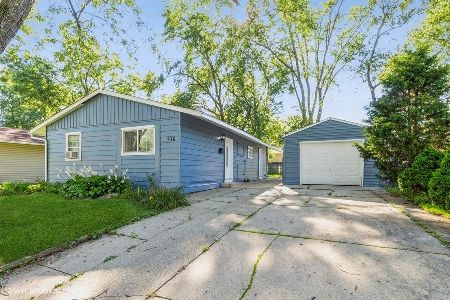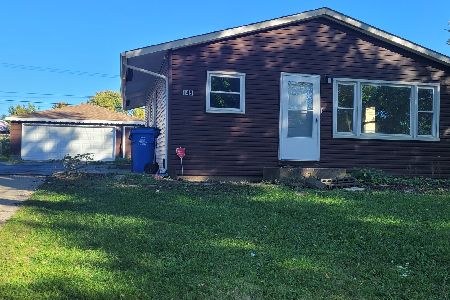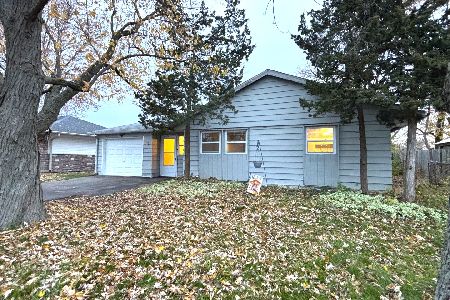126 Siesta Road, Carpentersville, Illinois 60110
$179,500
|
Sold
|
|
| Status: | Closed |
| Sqft: | 1,044 |
| Cost/Sqft: | $172 |
| Beds: | 3 |
| Baths: | 1 |
| Year Built: | 1963 |
| Property Taxes: | $3,713 |
| Days On Market: | 2061 |
| Lot Size: | 0,15 |
Description
The Perfect Ranch In Move In Condition With Fantastic Updates! 3 Beds W/ Attached 1.5 Car Garage. Catch A Breeze On The Spacious Front Patio! So Many News Including Siding And Front Door! All Newer Laminate Wood Floors Throughout. Newer Custom Kitchen With Maple Cabinetry, Sparkling Granite Counter Tops, Stainless Steel Appliances, And Tiled Back Splash. Newer Remodeled Bathroom Tiled W/ Free Standing Vanity And Tub/Shower Combination. Newer Hot Water Tank. Huge Master Bedroom! Updated Electrical. All Window Treatments Stay! Additional Storage In Garage. Mostly Fenced Back Yard W/ Storage Shed. Get Here Quick!
Property Specifics
| Single Family | |
| — | |
| Ranch | |
| 1963 | |
| None | |
| RANCH | |
| No | |
| 0.15 |
| Kane | |
| Golf View Highlands | |
| 0 / Not Applicable | |
| None | |
| Public | |
| Public Sewer | |
| 10700076 | |
| 0311252027 |
Nearby Schools
| NAME: | DISTRICT: | DISTANCE: | |
|---|---|---|---|
|
Grade School
Perry Elementary School |
300 | — | |
|
Middle School
Carpentersville Middle School |
300 | Not in DB | |
|
High School
Dundee-crown High School |
300 | Not in DB | |
Property History
| DATE: | EVENT: | PRICE: | SOURCE: |
|---|---|---|---|
| 5 May, 2014 | Sold | $69,500 | MRED MLS |
| 16 Apr, 2014 | Under contract | $72,500 | MRED MLS |
| 10 Apr, 2014 | Listed for sale | $72,500 | MRED MLS |
| 31 Mar, 2015 | Sold | $134,000 | MRED MLS |
| 13 Feb, 2015 | Under contract | $136,000 | MRED MLS |
| 24 Oct, 2014 | Listed for sale | $136,000 | MRED MLS |
| 19 Jun, 2020 | Sold | $179,500 | MRED MLS |
| 12 May, 2020 | Under contract | $179,900 | MRED MLS |
| 28 Apr, 2020 | Listed for sale | $179,900 | MRED MLS |
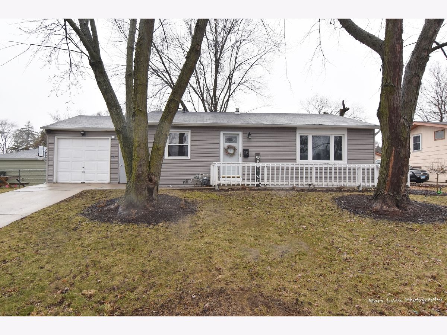
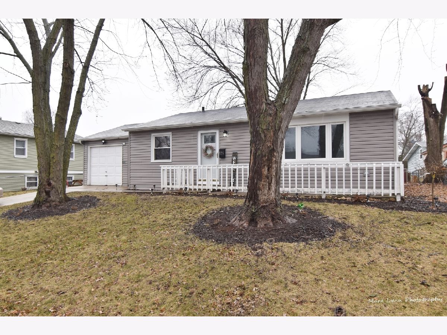
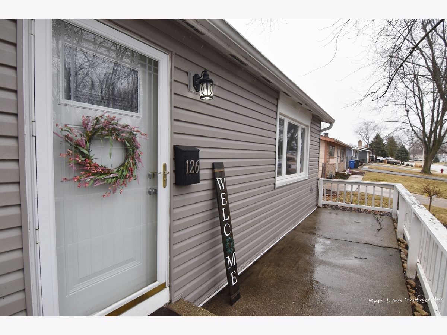
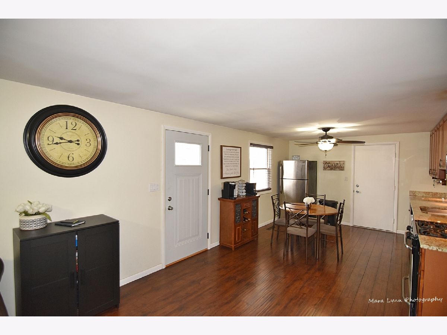
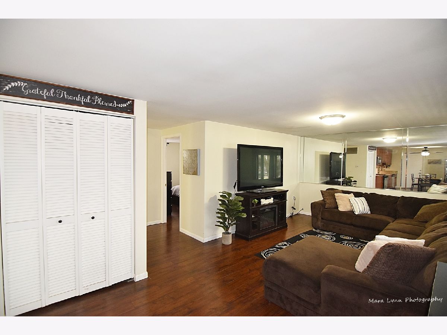
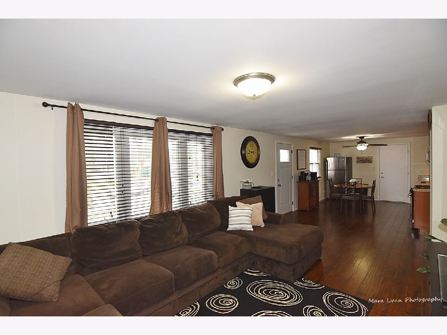
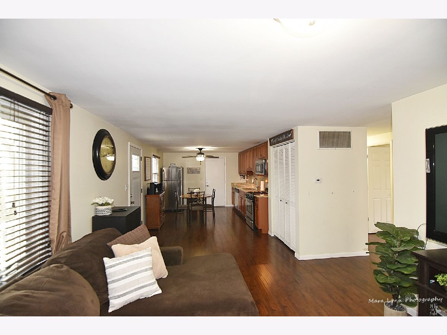
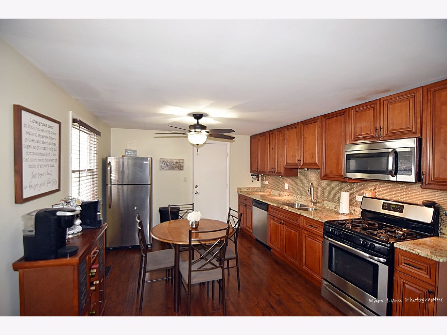
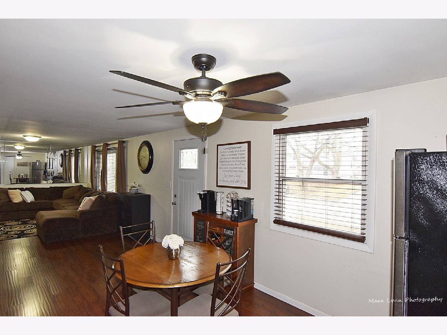
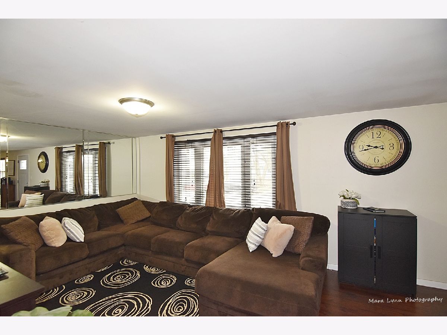
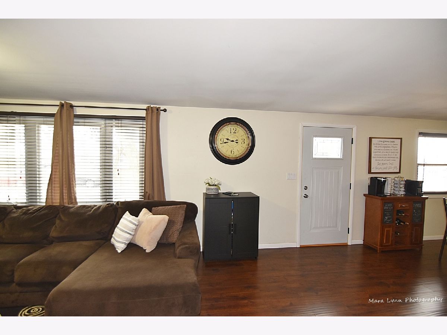
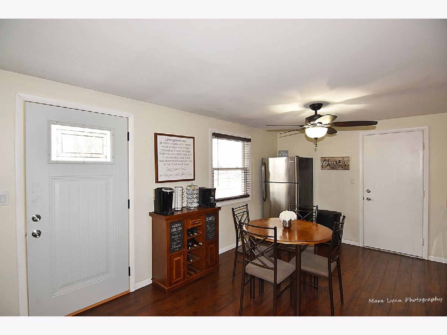
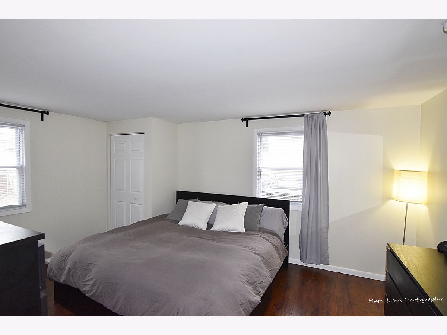
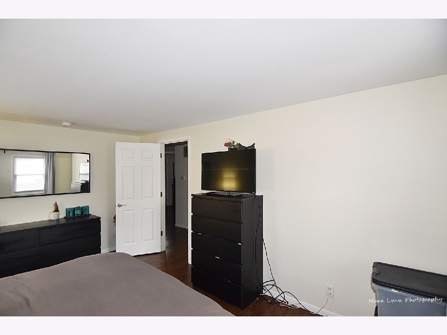
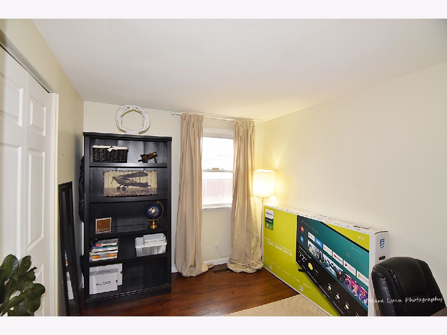
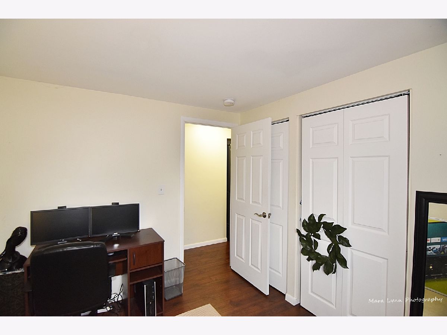
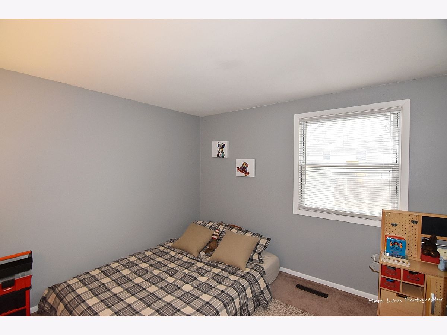
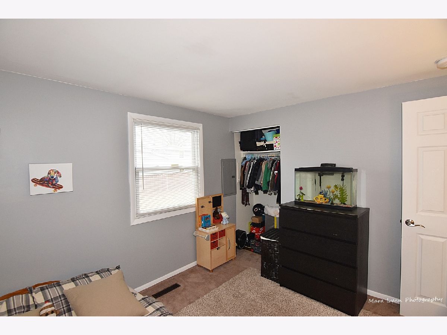
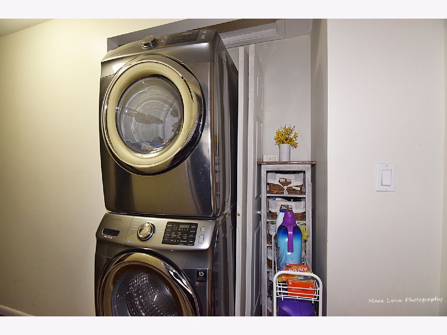
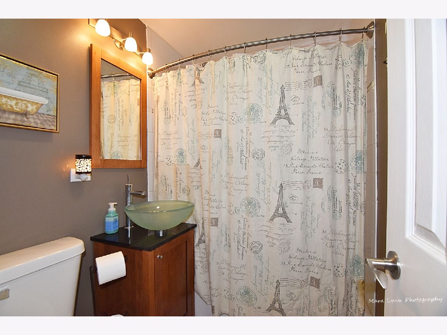
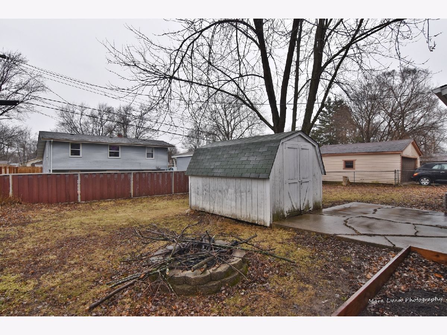
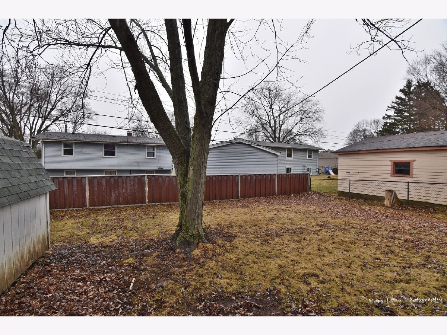
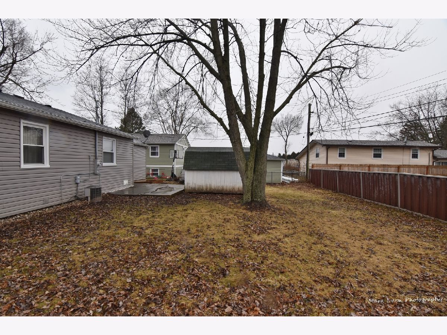
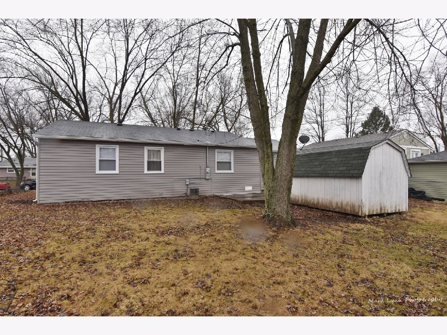
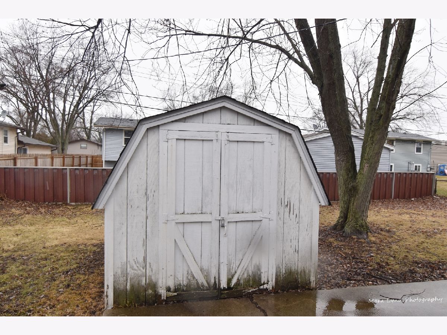
Room Specifics
Total Bedrooms: 3
Bedrooms Above Ground: 3
Bedrooms Below Ground: 0
Dimensions: —
Floor Type: Hardwood
Dimensions: —
Floor Type: Hardwood
Full Bathrooms: 1
Bathroom Amenities: —
Bathroom in Basement: 0
Rooms: No additional rooms
Basement Description: Crawl
Other Specifics
| 1.5 | |
| Concrete Perimeter | |
| Concrete | |
| Patio, Storms/Screens | |
| Fenced Yard | |
| 66 X 100 | |
| — | |
| None | |
| Hardwood Floors, First Floor Bedroom, First Floor Laundry, First Floor Full Bath | |
| Range, Microwave, Dishwasher, Refrigerator, Stainless Steel Appliance(s) | |
| Not in DB | |
| Curbs, Sidewalks, Street Lights, Street Paved | |
| — | |
| — | |
| — |
Tax History
| Year | Property Taxes |
|---|---|
| 2014 | $1,535 |
| 2015 | $1,395 |
| 2020 | $3,713 |
Contact Agent
Nearby Similar Homes
Nearby Sold Comparables
Contact Agent
Listing Provided By
RE/MAX Professionals Select

