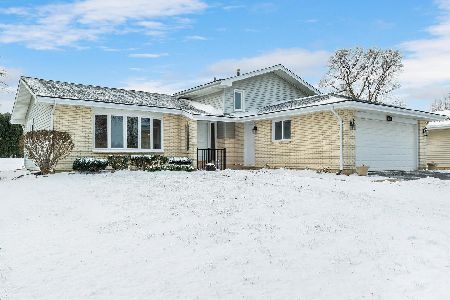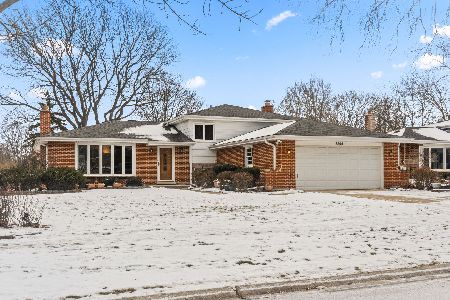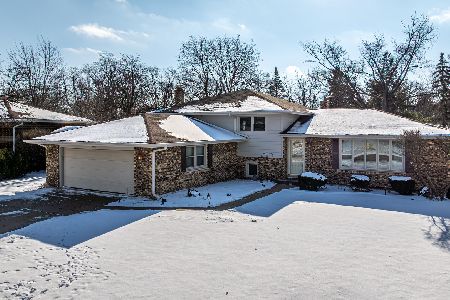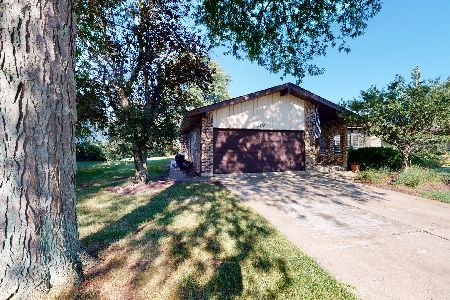1260 68th Street, Downers Grove, Illinois 60516
$525,000
|
Sold
|
|
| Status: | Closed |
| Sqft: | 2,044 |
| Cost/Sqft: | $262 |
| Beds: | 4 |
| Baths: | 3 |
| Year Built: | 1976 |
| Property Taxes: | $7,577 |
| Days On Market: | 2460 |
| Lot Size: | 0,00 |
Description
Beautifully Rehabbed Not Just Pretty, Quality Galore Nothing Was Left Untouched. 4 Levels Of Bright Living Areas. The Front Room Attached To Kitchen And Eating Area Now Has A Vaulted Ceiling. High End Finishes. Hardwood Floors Through Out. Each Bedroom Wired For Cable And Internet. Family Room Level Has It's Own Powder Room, Gas Fireplace And Walkout Sliding Doors To The Fully Fenced In Yard With Paved Patio.In The Lower Level You'll Enjoy A Large Recreation Room, Laundry, Wine Fridge/Bar Area For Entertaining. Upstairs Looks Amazing. The Remodel Included Expanding Master Bedroom To Incorporate A Large Finished Walk-In Closet With Skylight And It's Own Master Bathroom With Walk In Shower And Heated Floors To Boot! Double Vanities In Both Upstairs Bathrooms. All Four Bedrooms On Same Level. New Oversized Windows, New Roof, New Garage Door, Siding, Mechanical's, Appliances, Flooring, Walls It's Basically A Brand Spankin New Home With A Ton Of Style. Come On Over And See Inside.
Property Specifics
| Single Family | |
| — | |
| Tri-Level | |
| 1976 | |
| Full | |
| — | |
| No | |
| — |
| Du Page | |
| Regency Grove East | |
| 0 / Not Applicable | |
| None | |
| Lake Michigan,Public | |
| Public Sewer | |
| 10337850 | |
| 0919407010 |
Nearby Schools
| NAME: | DISTRICT: | DISTANCE: | |
|---|---|---|---|
|
Grade School
Kingsley Elementary School |
58 | — | |
|
Middle School
O Neill Middle School |
58 | Not in DB | |
|
High School
South High School |
99 | Not in DB | |
Property History
| DATE: | EVENT: | PRICE: | SOURCE: |
|---|---|---|---|
| 18 Jun, 2019 | Sold | $525,000 | MRED MLS |
| 19 May, 2019 | Under contract | $535,000 | MRED MLS |
| 9 May, 2019 | Listed for sale | $535,000 | MRED MLS |
Room Specifics
Total Bedrooms: 4
Bedrooms Above Ground: 4
Bedrooms Below Ground: 0
Dimensions: —
Floor Type: Carpet
Dimensions: —
Floor Type: Carpet
Dimensions: —
Floor Type: Carpet
Full Bathrooms: 3
Bathroom Amenities: —
Bathroom in Basement: 0
Rooms: Eating Area,Foyer,Walk In Closet,Recreation Room
Basement Description: Finished
Other Specifics
| 2 | |
| — | |
| Concrete | |
| Patio, Porch, Storms/Screens | |
| — | |
| 85 X 140 | |
| — | |
| Full | |
| Vaulted/Cathedral Ceilings, Skylight(s), Hardwood Floors, Heated Floors, Built-in Features, Walk-In Closet(s) | |
| Range, Microwave, Dishwasher, Refrigerator, Freezer, Washer, Dryer, Disposal, Stainless Steel Appliance(s), Wine Refrigerator | |
| Not in DB | |
| Sidewalks, Street Lights, Street Paved | |
| — | |
| — | |
| Gas Starter |
Tax History
| Year | Property Taxes |
|---|---|
| 2019 | $7,577 |
Contact Agent
Nearby Similar Homes
Nearby Sold Comparables
Contact Agent
Listing Provided By
@properties












