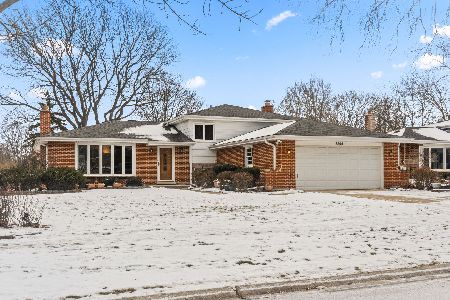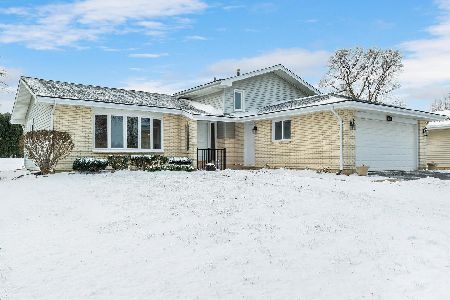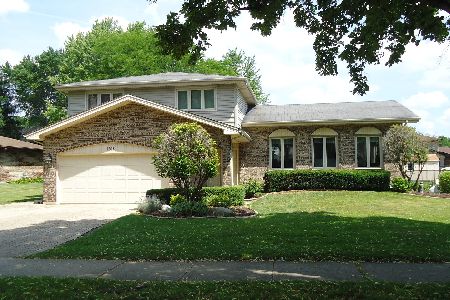6800 Powell Street, Downers Grove, Illinois 60516
$402,000
|
Sold
|
|
| Status: | Closed |
| Sqft: | 2,040 |
| Cost/Sqft: | $203 |
| Beds: | 4 |
| Baths: | 3 |
| Year Built: | 1977 |
| Property Taxes: | $6,858 |
| Days On Market: | 2025 |
| Lot Size: | 0,24 |
Description
How does 4 levels to spread out sound? Perfect! Split-level with subbasement available now in Downers Grove. Corner Lot located on a no outlet street that dead ends into O'Brien Park and only 1/2 mile from McCollum Park. Hardwood floors in roomy Foyer, Kitchen, Family Room, and continue upstairs with a striking herringbone pattern. Hallway has a walk-in closet in addition to a linen closet. One of the sizeable Bedrooms has a walk-in closet, too. Another is set up as a gorgeous Office with wood beams on ceiling, built-in cabinets with lighting, and wood laminate flooring. Primary Bedroom has a long closet wall with organizers, and it's Bathroom has been remodeled with Granite countertops, walk-in shower, and fun barn door! Hall bath has been updated as well. All 4 Bedrooms are on the 2nd floor. Main level hosts the large Kitchen with alcove for generous table space, separate Dining Room that connects to spacious Living Room. Step down past the Butler Pantry to the warm Family Room complete with woodburning Fireplace with gas start. Continue out the Sliding Glass Door with built-in blinds to a leafy paradise with Fence for serene privacy. Subbasement is finished for fun! Laundry is located there, and under the stairs find the convenient access to the Crawlspace for even more Storage! New Pella windows in 2015, new HVAC in 2019, new Roof & Gutters in 2017. 200 Amp service. Shed for outdoor equipment plus yard access from inside the attached Garage. Virtually walk through with the Matterport 3D Tour and schedule your physical showing soon!
Property Specifics
| Single Family | |
| — | |
| Quad Level,Tri-Level | |
| 1977 | |
| Partial | |
| — | |
| No | |
| 0.24 |
| Du Page | |
| Regency Grove | |
| — / Not Applicable | |
| None | |
| Lake Michigan | |
| Public Sewer | |
| 10780226 | |
| 0919405006 |
Nearby Schools
| NAME: | DISTRICT: | DISTANCE: | |
|---|---|---|---|
|
Grade School
Kingsley Elementary School |
58 | — | |
|
Middle School
O Neill Middle School |
58 | Not in DB | |
|
High School
South High School |
99 | Not in DB | |
Property History
| DATE: | EVENT: | PRICE: | SOURCE: |
|---|---|---|---|
| 18 Sep, 2020 | Sold | $402,000 | MRED MLS |
| 24 Jul, 2020 | Under contract | $415,000 | MRED MLS |
| 17 Jul, 2020 | Listed for sale | $415,000 | MRED MLS |
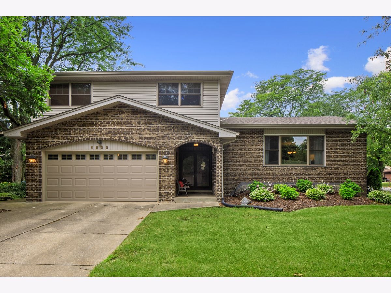
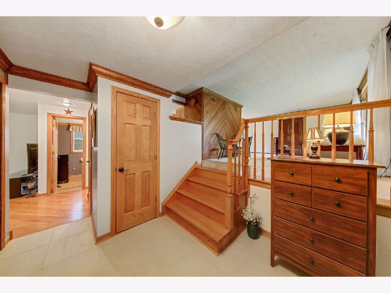
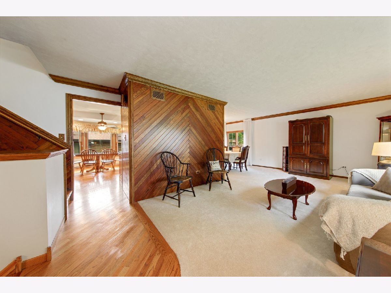
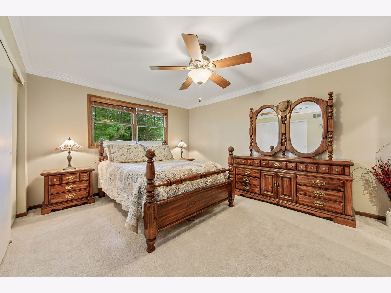
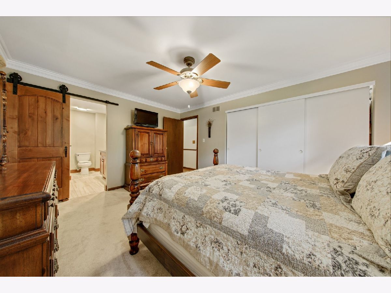
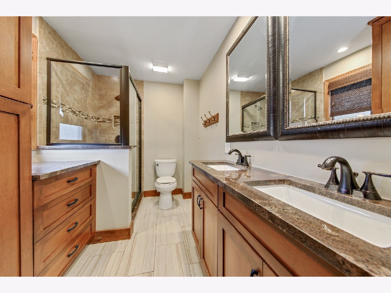
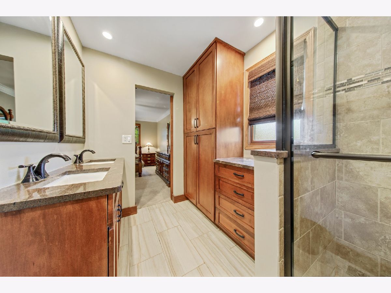
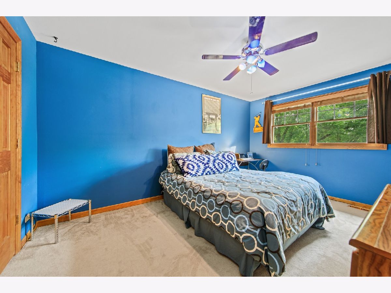
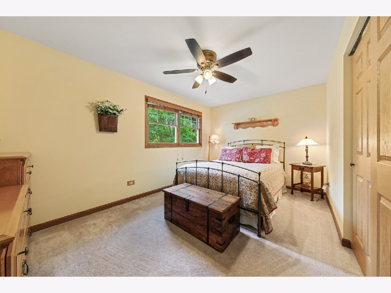
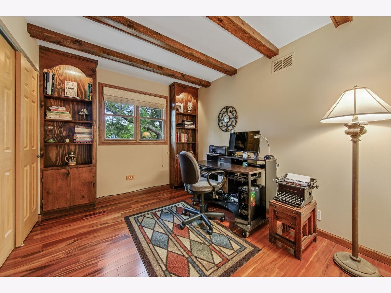
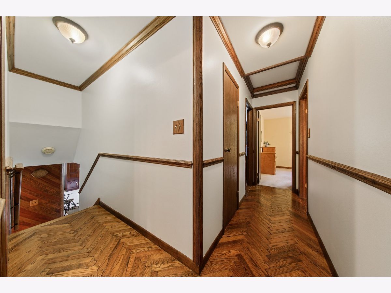
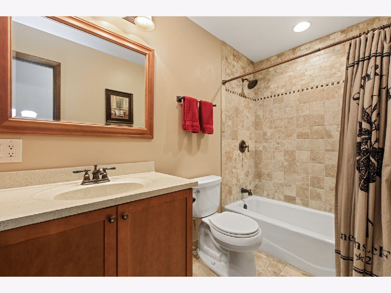
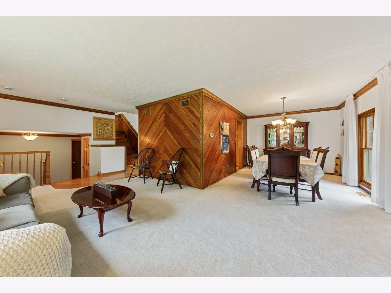
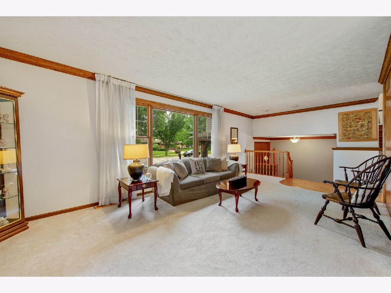
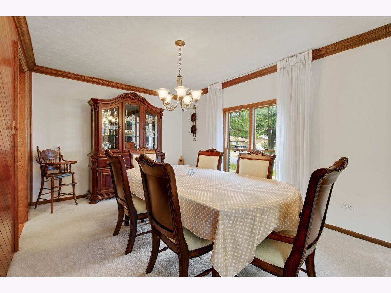
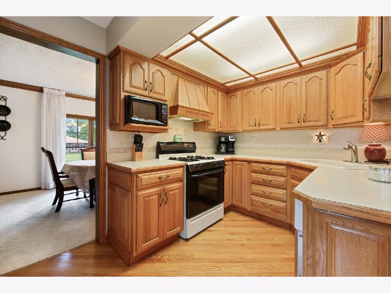
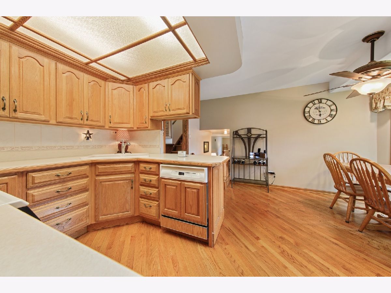
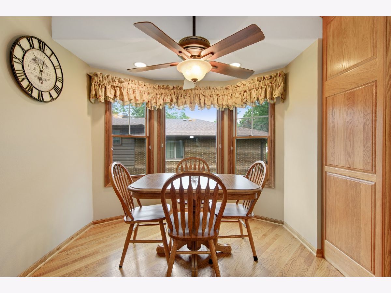
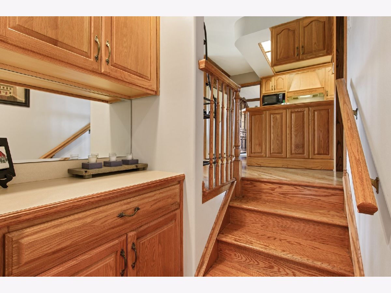
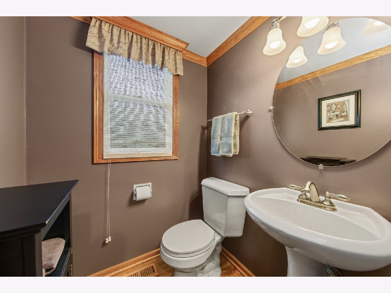
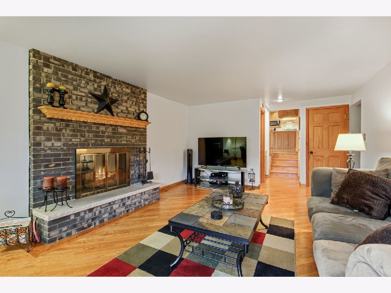
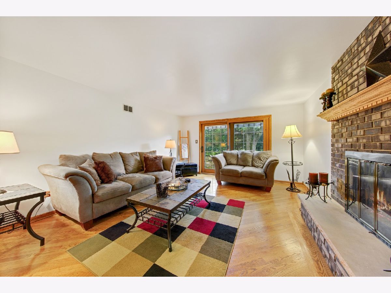
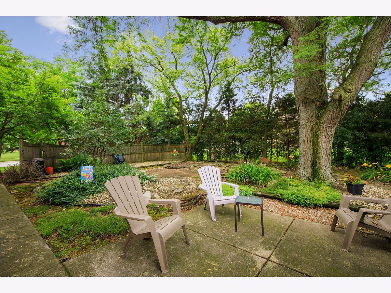
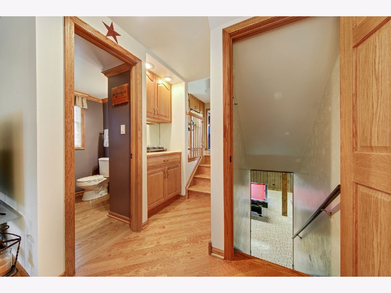
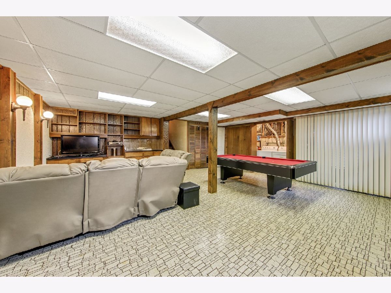
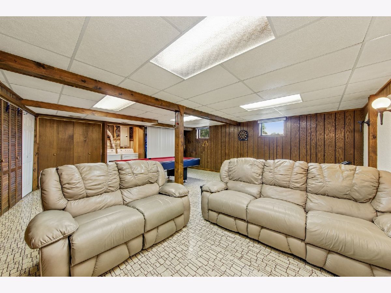
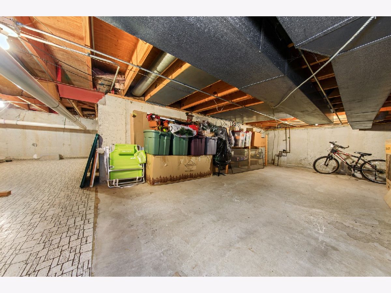
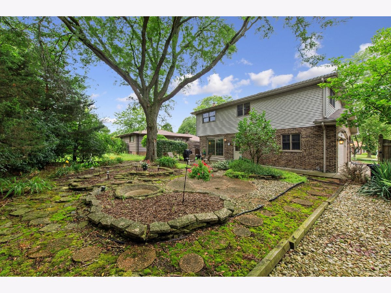
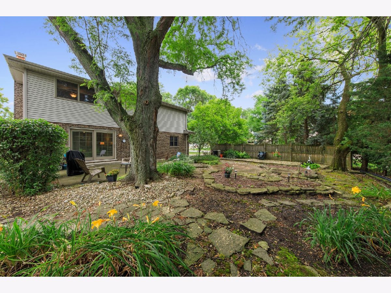
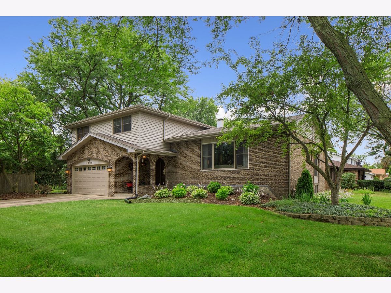
Room Specifics
Total Bedrooms: 4
Bedrooms Above Ground: 4
Bedrooms Below Ground: 0
Dimensions: —
Floor Type: Carpet
Dimensions: —
Floor Type: Carpet
Dimensions: —
Floor Type: Wood Laminate
Full Bathrooms: 3
Bathroom Amenities: Double Sink
Bathroom in Basement: 0
Rooms: Foyer,Recreation Room
Basement Description: Finished,Crawl
Other Specifics
| 2 | |
| Concrete Perimeter | |
| Concrete | |
| Patio | |
| Corner Lot | |
| 130X81 | |
| — | |
| Full | |
| Hardwood Floors, Wood Laminate Floors, Built-in Features | |
| Range, Microwave, Dishwasher, Refrigerator, Washer, Dryer, Disposal | |
| Not in DB | |
| Park, Curbs, Sidewalks, Street Lights, Street Paved | |
| — | |
| — | |
| Wood Burning, Gas Starter |
Tax History
| Year | Property Taxes |
|---|---|
| 2020 | $6,858 |
Contact Agent
Nearby Similar Homes
Nearby Sold Comparables
Contact Agent
Listing Provided By
Berkshire Hathaway HomeServices Chicago

