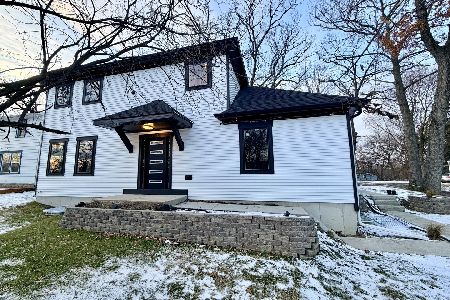1260 Deer Pointe Drive, South Elgin, Illinois 60177
$355,000
|
Sold
|
|
| Status: | Closed |
| Sqft: | 3,208 |
| Cost/Sqft: | $108 |
| Beds: | 4 |
| Baths: | 3 |
| Year Built: | 2016 |
| Property Taxes: | $0 |
| Days On Market: | 3648 |
| Lot Size: | 0,00 |
Description
Quick Delivery!! Ready end of June 2016. It's your last chance to buy new at K. Hovnanian's Prairie Pointe in South Elgin. This Yorkshire model has 3208 sf of living space, 4 bedrooms plus a bonus room, a den & 2.1 baths! Master suite features private bath and two WIC. Flowing first layout. 3 car garage. Home includes full basement. Home will be ready in June and has over $64,000 in upgrades. Gourmet Kitchen with SS appliances, granite and upgraged cabinets. Wood rails, wood floors thru-out most of first floor, Ultra master bath with dual vanity, soaking tub and sep. shower, Breakfast bay window. Interior upgraded paint throughout in Mindfull Gray. Purchase price is $374,495 if using KHAM mortgage price is $347,900. Or $10,000 or 3% off price when using your own lender or paying cash. Photos are of model home and are representational. Call for a private showing.
Property Specifics
| Single Family | |
| — | |
| Traditional | |
| 2016 | |
| Full | |
| YORKSHIRE A | |
| No | |
| — |
| Kane | |
| Prairie Pointe | |
| 200 / Annual | |
| None | |
| Public | |
| Public Sewer | |
| 09157382 | |
| 0625330019 |
Nearby Schools
| NAME: | DISTRICT: | DISTANCE: | |
|---|---|---|---|
|
Grade School
Clinton Elementary School |
46 | — | |
|
Middle School
Kenyon Woods Middle School |
46 | Not in DB | |
|
High School
South Elgin High School |
46 | Not in DB | |
Property History
| DATE: | EVENT: | PRICE: | SOURCE: |
|---|---|---|---|
| 3 Oct, 2016 | Sold | $355,000 | MRED MLS |
| 8 Jul, 2016 | Under contract | $347,900 | MRED MLS |
| — | Last price change | $349,900 | MRED MLS |
| 4 Mar, 2016 | Listed for sale | $372,459 | MRED MLS |
Room Specifics
Total Bedrooms: 4
Bedrooms Above Ground: 4
Bedrooms Below Ground: 0
Dimensions: —
Floor Type: Carpet
Dimensions: —
Floor Type: Carpet
Dimensions: —
Floor Type: Carpet
Full Bathrooms: 3
Bathroom Amenities: Separate Shower,Double Sink,Soaking Tub
Bathroom in Basement: 0
Rooms: Bonus Room,Breakfast Room,Den
Basement Description: Unfinished
Other Specifics
| 3 | |
| Concrete Perimeter | |
| — | |
| — | |
| — | |
| 135X76 | |
| — | |
| Full | |
| Hardwood Floors, Second Floor Laundry | |
| Range, Dishwasher, Disposal, Stainless Steel Appliance(s) | |
| Not in DB | |
| — | |
| — | |
| — | |
| — |
Tax History
| Year | Property Taxes |
|---|
Contact Agent
Nearby Sold Comparables
Contact Agent
Listing Provided By
Coldwell Banker Residential




