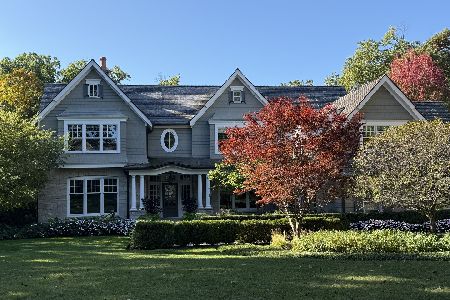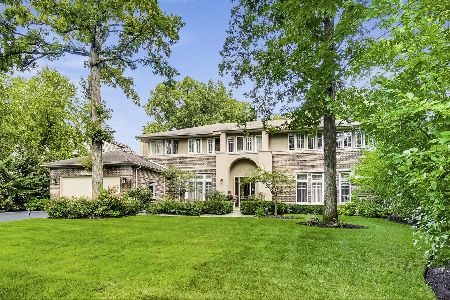1260 Linden Avenue, Highland Park, Illinois 60035
$1,680,000
|
Sold
|
|
| Status: | Closed |
| Sqft: | 5,338 |
| Cost/Sqft: | $355 |
| Beds: | 5 |
| Baths: | 7 |
| Year Built: | 2001 |
| Property Taxes: | $37,273 |
| Days On Market: | 2158 |
| Lot Size: | 0,77 |
Description
Stunning Nantucket style Colonial with idyllic ravine views on 3/4 acre lot in prime east Highland Park. Thoughtfully designed (Myefski Cook Architects) & beautifully appointed, spacious, sophisticated home w great curb appeal boasts handsome architectural details & millwork, fine finishes & materials, generous room sizes, 10 ft ceilings, tall windows, light-filled rooms and a great flr plan for easy living & entertaining. Gracious LR, banquet size DR w coffered ceiling, FR w/fplc, blt-ins & deck. Sunny cook's Kit w Butler's Pantry, high-end ss appliances, Brkfst Rm to Screened Porch, & convenient adj Office. Upstairs, 2nd flr offers 4 en-suite brs, a cozy study, an open Landing/sitting area & one of two laundry rms. Serene Master Ste w/balcony & tree-top views, features Spa Bath, blt-ins, 2 lg sep walk-in closets & charming adj Study; 3 addtl BRs, one w Loft, have private baths. Finished 3rd flr -- bonus space getaway-- includes 5th br, sitting/exercise rm & hall bath. Expansive finished LL has great light: recreation rm, full bath, 6th br, multi-purpose/sitting/exercise rm, & 2nd ldy rm. Lush grounds w paver patio, cedar deck & balcony plus screened porch for outdoor enjoyment. Att 3-car heated garage, Generac Generator, 3-zoned HVAC. Move-in ready, easy-lifestyle home in coveted 'walk-to town' location --close to downtown HP & Ravinia district shops, restaurants, Metra stations, Rosewood Beach, Ravinia Festival & Green Bay Trail, is a gem! Welcome home to your private retreat!
Property Specifics
| Single Family | |
| — | |
| Traditional | |
| 2001 | |
| Full | |
| — | |
| No | |
| 0.77 |
| Lake | |
| — | |
| 0 / Not Applicable | |
| None | |
| Lake Michigan | |
| Public Sewer, Sewer-Storm | |
| 10650212 | |
| 16251080080000 |
Nearby Schools
| NAME: | DISTRICT: | DISTANCE: | |
|---|---|---|---|
|
Grade School
Indian Trail Elementary School |
112 | — | |
|
Middle School
Edgewood Middle School |
112 | Not in DB | |
|
High School
Highland Park High School |
113 | Not in DB | |
Property History
| DATE: | EVENT: | PRICE: | SOURCE: |
|---|---|---|---|
| 12 Jul, 2012 | Sold | $1,800,000 | MRED MLS |
| 9 Mar, 2012 | Under contract | $2,295,000 | MRED MLS |
| — | Last price change | $2,395,000 | MRED MLS |
| 10 Oct, 2011 | Listed for sale | $2,439,000 | MRED MLS |
| 5 Jun, 2020 | Sold | $1,680,000 | MRED MLS |
| 10 Mar, 2020 | Under contract | $1,895,000 | MRED MLS |
| 28 Feb, 2020 | Listed for sale | $1,895,000 | MRED MLS |
Room Specifics
Total Bedrooms: 6
Bedrooms Above Ground: 5
Bedrooms Below Ground: 1
Dimensions: —
Floor Type: Carpet
Dimensions: —
Floor Type: Carpet
Dimensions: —
Floor Type: Carpet
Dimensions: —
Floor Type: —
Dimensions: —
Floor Type: —
Full Bathrooms: 7
Bathroom Amenities: Whirlpool,Separate Shower,Double Sink
Bathroom in Basement: 1
Rooms: Bonus Room,Bedroom 5,Bedroom 6,Breakfast Room,Exercise Room,Foyer,Loft,Mud Room,Office,Recreation Room,Screened Porch,Study
Basement Description: Finished
Other Specifics
| 3 | |
| Concrete Perimeter | |
| Asphalt,Circular | |
| Balcony, Deck, Porch Screened, Brick Paver Patio | |
| Landscaped,Mature Trees | |
| 100 X 350 X 98 X 335 | |
| Finished | |
| Full | |
| Hardwood Floors, Second Floor Laundry, Built-in Features, Walk-In Closet(s) | |
| Double Oven, Microwave, Dishwasher, High End Refrigerator, Washer, Dryer, Disposal, Stainless Steel Appliance(s), Range Hood | |
| Not in DB | |
| Curbs, Street Paved | |
| — | |
| — | |
| Gas Log, Gas Starter |
Tax History
| Year | Property Taxes |
|---|---|
| 2012 | $44,224 |
| 2020 | $37,273 |
Contact Agent
Nearby Similar Homes
Nearby Sold Comparables
Contact Agent
Listing Provided By
Coldwell Banker Realty










