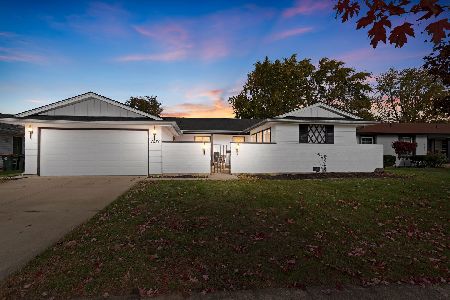1260 Robin Drive, Elk Grove Village, Illinois 60007
$486,200
|
Sold
|
|
| Status: | Closed |
| Sqft: | 1,590 |
| Cost/Sqft: | $299 |
| Beds: | 3 |
| Baths: | 2 |
| Year Built: | 1984 |
| Property Taxes: | $8,724 |
| Days On Market: | 226 |
| Lot Size: | 0,00 |
Description
WOW!...METICULOUSLY MAINTAINED INSIDE AND OUT...DRAMATIC entry WITH LEADED GLASS FRONT DOOR and VAULTED living room with decorator shelf and FORMAL dining room...HARDWOOD STAIRCASE AND IRON/WOOD RAILING... Beautiful UPDATED kitchen boasts stainless steel appliances, solid surface countertops, under cabinet lighting, RECESSED LIGHTING and a large eating area with BAY WINDOW, overlooking UPGRADED iron/wood railing into large family room with SLIDER to your amazing backyard RETREAT...HARDWOOD FLOORS throughout main level and 2-panel wood doors throughout...OPEN CONCEPT FLOOR PLAN...1ST FLOOR Powder room (can easily be made into a full bath) and 1ST FLOOR laundry area with CABINETS... (this space could be used to enlarge the bath and the laundry could be moved down to the finished SUB BASEMENT). Upstairs you'll find 3 generously sized bedrooms... The PRIMARY SUITE has a WALK-IN CLOSET, ceiling fan, dressing area with SINK and access to the shared full bath, (the dressing area could be reconfigured to add a 2nd full bath). Updated hall full bath, 2 additional bedrooms with ceiling fans...FINISHED sub-basement boasts an incredible REC ROOM area with vinyl plank floors, modern open ceiling with recessed lighting, dry bar BUILT-IN and CRAWL space for tons of storage. FULLY FENCED backyard WITH TREX composite DECK, PAVER walk-way from front and stone landscaping boxes...2-car attached garage with EPOXY FLOOR...CONCRETE DRIVEWAY, LOVELY FRONT PORCH...So much NEW and newer: bay window, hot water heater, sump pump, gutters, slider, interior doors, blinds...ROOF - 5 yrs...FURNACE/AC/HUMIDIFER - 10 yrs...entire house freshly painted...just steps to PARK...walking distance to Adolph Link Elementary School. Award-winning CONANT HIGH School! Close to everything.. A truly EXTRAORDINARY HOME!
Property Specifics
| Single Family | |
| — | |
| — | |
| 1984 | |
| — | |
| FOXHURST | |
| No | |
| — |
| Cook | |
| Parkview | |
| 0 / Not Applicable | |
| — | |
| — | |
| — | |
| 12336678 | |
| 07362110130000 |
Nearby Schools
| NAME: | DISTRICT: | DISTANCE: | |
|---|---|---|---|
|
Grade School
Adolph Link Elementary School |
54 | — | |
|
Middle School
Margaret Mead Junior High School |
54 | Not in DB | |
|
High School
J B Conant High School |
211 | Not in DB | |
Property History
| DATE: | EVENT: | PRICE: | SOURCE: |
|---|---|---|---|
| 20 Jun, 2025 | Sold | $486,200 | MRED MLS |
| 7 May, 2025 | Under contract | $475,000 | MRED MLS |
| 5 May, 2025 | Listed for sale | $475,000 | MRED MLS |
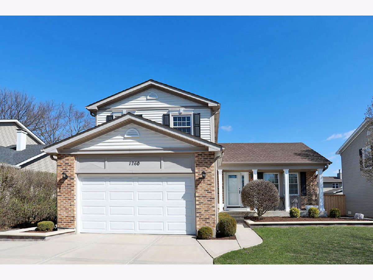
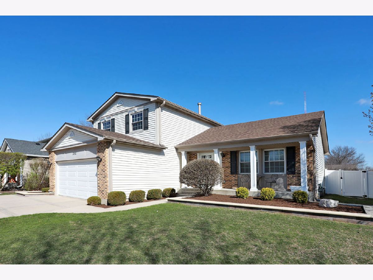
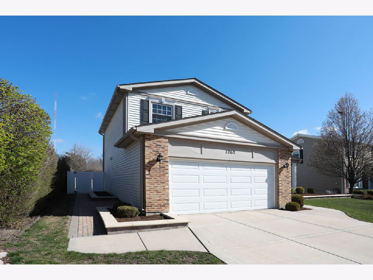
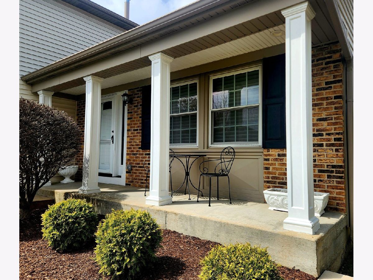

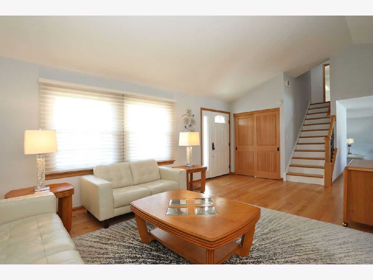
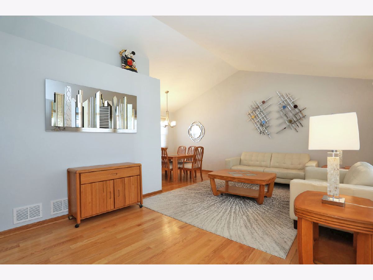
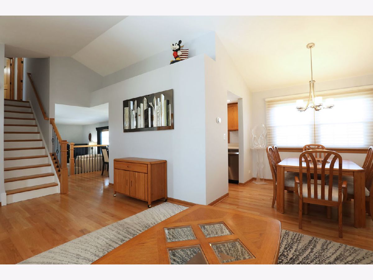
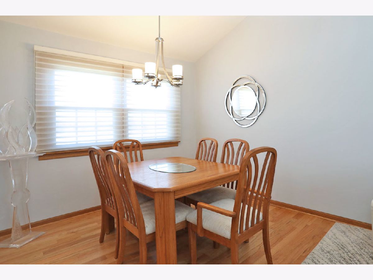
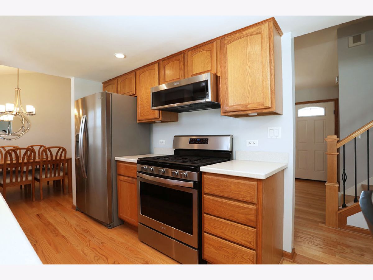
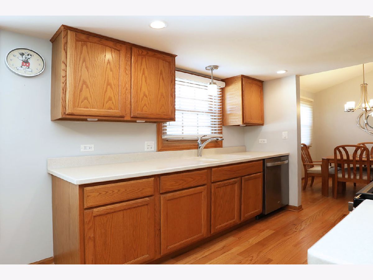
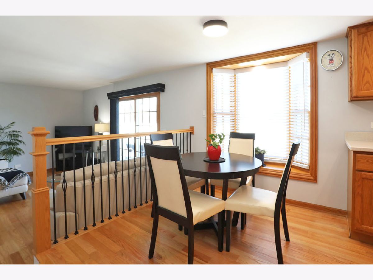
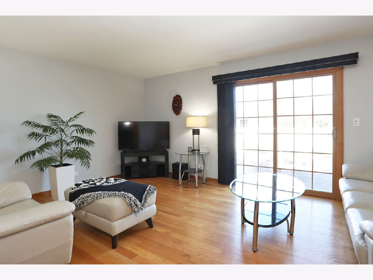
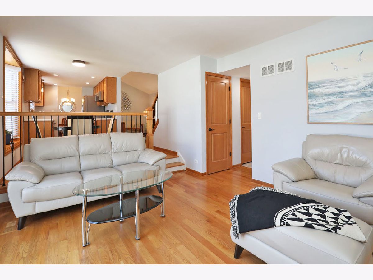
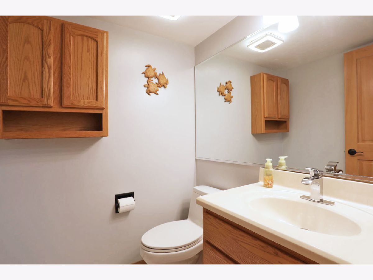
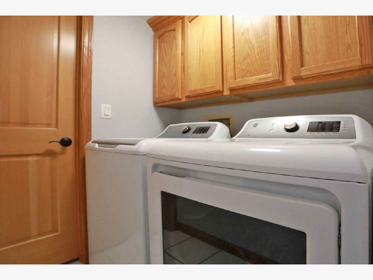
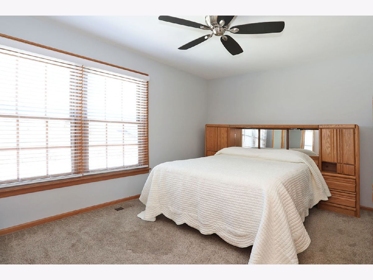
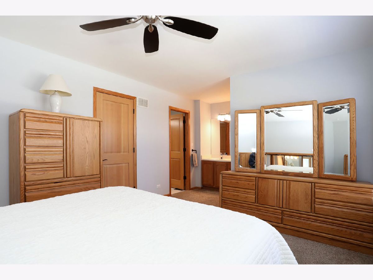
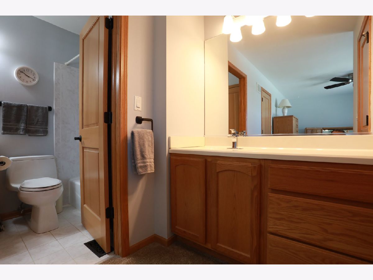
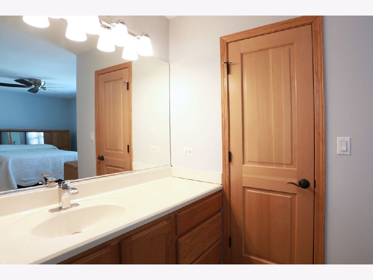
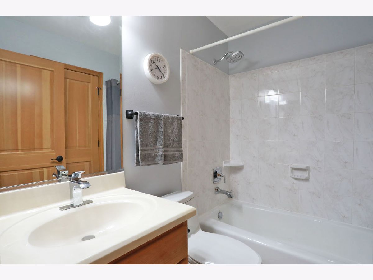
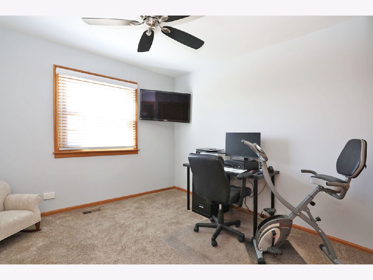
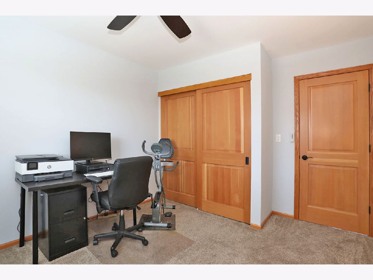
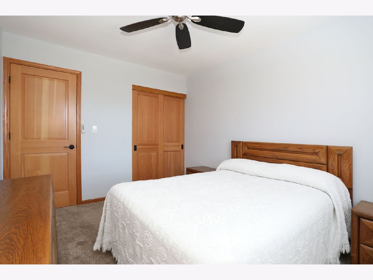
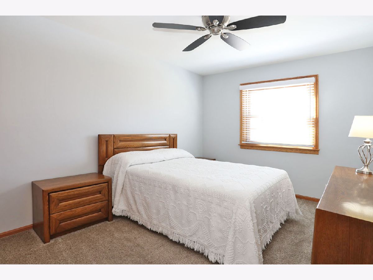
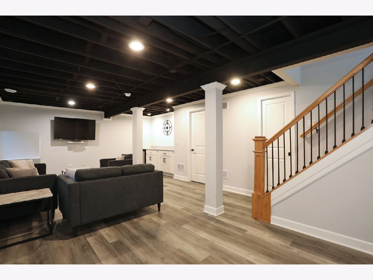
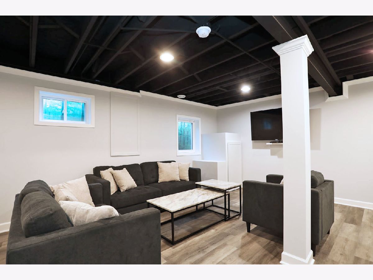
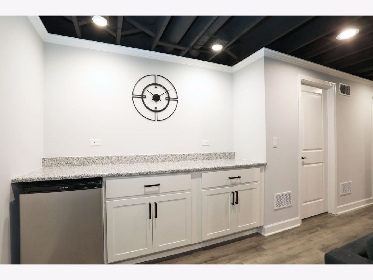
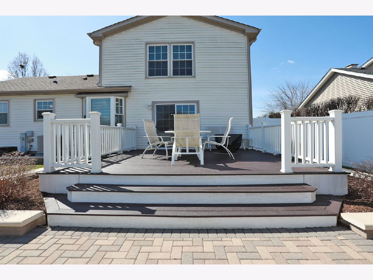
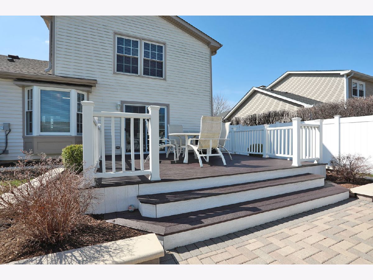
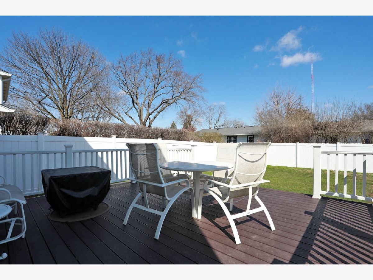
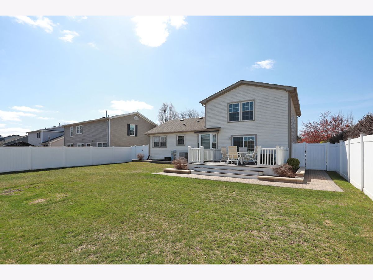
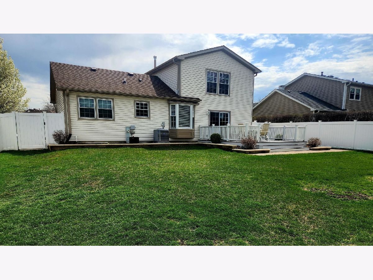
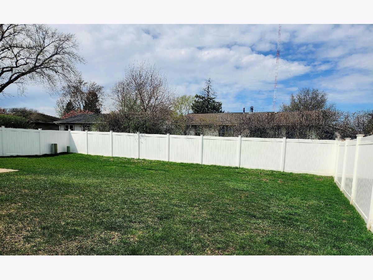
Room Specifics
Total Bedrooms: 3
Bedrooms Above Ground: 3
Bedrooms Below Ground: 0
Dimensions: —
Floor Type: —
Dimensions: —
Floor Type: —
Full Bathrooms: 2
Bathroom Amenities: —
Bathroom in Basement: 0
Rooms: —
Basement Description: —
Other Specifics
| 2 | |
| — | |
| — | |
| — | |
| — | |
| 64X123 | |
| — | |
| — | |
| — | |
| — | |
| Not in DB | |
| — | |
| — | |
| — | |
| — |
Tax History
| Year | Property Taxes |
|---|---|
| 2025 | $8,724 |
Contact Agent
Nearby Similar Homes
Nearby Sold Comparables
Contact Agent
Listing Provided By
Berkshire Hathaway HomeServices American Heritage

