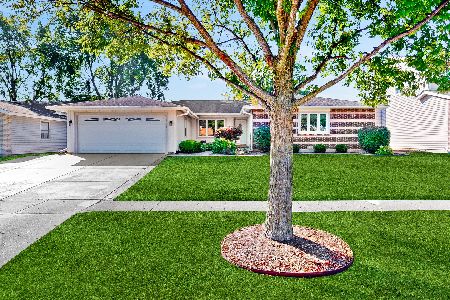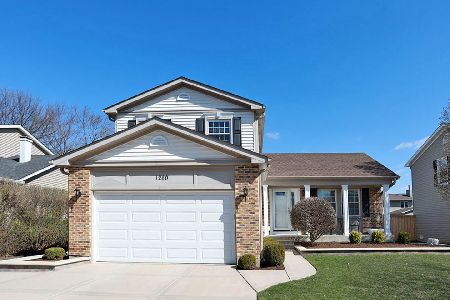1521 White Trail, Elk Grove Village, Illinois 60007
$307,000
|
Sold
|
|
| Status: | Closed |
| Sqft: | 2,579 |
| Cost/Sqft: | $128 |
| Beds: | 4 |
| Baths: | 3 |
| Year Built: | 1972 |
| Property Taxes: | $7,077 |
| Days On Market: | 3629 |
| Lot Size: | 0,00 |
Description
WELCOME HOME TO THIS NEAT, CLEAN AND ATTRACTIVE 2 STORY HOME. EXCEPTIONAL 17' X 17' SUNROOM ADDITION WITH CATHEDRAL CEILING, CERAMIC TILE FLOOR AND GLASS SLIDING DOORS LEADING TO PRIVATE PATIO. SEPARATE LIVING AND DINING ROOMS. SPACIOUS MASTER BEDROOM WITH 3 CLOSETS, DRESSING AREA AND BEAUTIFUL BATHROOM. HIGH EFFICIENCY FURNACE. MAINTENANCE FREE EXTERIOR SIDING AND FACIA. ATTACHED STORAGE SHED BEHIND GARAGE. NICE FENCED YARD. EXCELLENT LOCATION. JUST DOWN THE STREET FROM BUSSE WOODS AND 5 MINUTES FROM EXPRESSWAY. AWARD WINNING DISTRICT 54 SCHOOLS (WALK TO ELEMENTARY) AND JB CONANT HIGH SCHOOL. 2 BEDROOMS WERE COMBINED TO MAKE THE 20 X 11 BEDROOM- SELLER IS WILLING TO PUT WALL BACK UP TO CONVERT IT BACK TO A 4TH BEDROOM. SEE IT TODAY.
Property Specifics
| Single Family | |
| — | |
| Colonial | |
| 1972 | |
| None | |
| WESTCHESTER | |
| No | |
| — |
| Cook | |
| — | |
| 0 / Not Applicable | |
| None | |
| Lake Michigan | |
| Public Sewer | |
| 09141011 | |
| 07254020100000 |
Nearby Schools
| NAME: | DISTRICT: | DISTANCE: | |
|---|---|---|---|
|
Grade School
Adolph Link Elementary School |
54 | — | |
|
Middle School
Margaret Mead Junior High School |
54 | Not in DB | |
|
High School
J B Conant High School |
211 | Not in DB | |
Property History
| DATE: | EVENT: | PRICE: | SOURCE: |
|---|---|---|---|
| 8 Jul, 2016 | Sold | $307,000 | MRED MLS |
| 20 Apr, 2016 | Under contract | $329,900 | MRED MLS |
| — | Last price change | $339,900 | MRED MLS |
| 16 Feb, 2016 | Listed for sale | $344,900 | MRED MLS |
Room Specifics
Total Bedrooms: 4
Bedrooms Above Ground: 4
Bedrooms Below Ground: 0
Dimensions: —
Floor Type: Carpet
Dimensions: —
Floor Type: Carpet
Dimensions: —
Floor Type: Carpet
Full Bathrooms: 3
Bathroom Amenities: —
Bathroom in Basement: —
Rooms: Heated Sun Room
Basement Description: Crawl
Other Specifics
| 2 | |
| Concrete Perimeter | |
| — | |
| — | |
| Fenced Yard | |
| 70 X 112 | |
| — | |
| Full | |
| Vaulted/Cathedral Ceilings, Hot Tub | |
| Range, Microwave, Dishwasher, Refrigerator, Washer, Dryer, Disposal | |
| Not in DB | |
| Sidewalks, Street Lights, Street Paved | |
| — | |
| — | |
| Gas Starter |
Tax History
| Year | Property Taxes |
|---|---|
| 2016 | $7,077 |
Contact Agent
Nearby Sold Comparables
Contact Agent
Listing Provided By
Berkshire Hathaway HomeServices American Heritage






