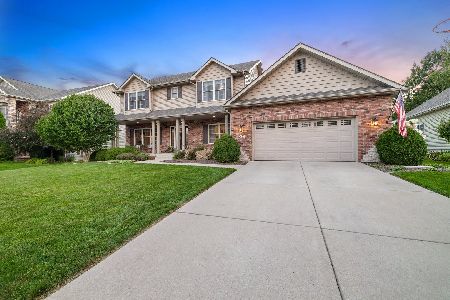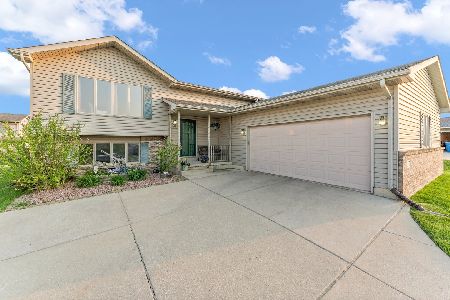12601 Washington Street, Crown Point, Indiana 46307
$535,000
|
Sold
|
|
| Status: | Closed |
| Sqft: | 2,540 |
| Cost/Sqft: | $207 |
| Beds: | 4 |
| Baths: | 4 |
| Year Built: | 2007 |
| Property Taxes: | $4,318 |
| Days On Market: | 534 |
| Lot Size: | 0,26 |
Description
Welcome to your dream home in the heart of Pine Hill! This custom-built, Craftsman-style masterpiece offers 5 bedrooms, 3.5 baths, and a finished basement. As you step into the grand foyer, you're greeted by soaring 9-foot ceilings, exquisite upgraded trim work, and a stunning view of the formal dining room/den and the elegant 2-tiered staircase. The gleaming hardwood floors guide you through the foyer and dining room into the spacious, chef-inspired kitchen with new quartz counters, backsplash, sink and faucet. Here, you'll find a large center island, rich maple cabinetry with crown molding, and top-of-the-line stainless steel appliances. The eat-in section of the kitchen opens up to a newer concrete patio, perfect for outdoor entertaining, and a private PVC-fenced backyard complete with a storage shed. The open-concept design seamlessly connects the kitchen to the inviting family room, separated by charming Craftsman-style pillars. The family room is the ideal gathering spot, featuring a cozy fireplace with a wood mantel and tile hearth as its focal point. Upstairs, the luxury continues with four generously sized bedrooms, including a vaulted master suite that is a true retreat. Enjoy the dual walk-in closets and the spa-like walk-in tile shower. Conveniently located upstairs is a large laundry room. The finished basement offers endless possibilities, including potential related living with a second kitchen equipped with stainless steel appliances, a fifth bedroom with a large window, a recreation room, and a 3/4 bath with a walk-in shower. Additional highlights of this home include a new in 2022 zoned HVAC for comfort, 2022 water heater, a 3.5-car garage, tiered landscaping, and a charming covered front porch. All of this is conveniently located just minutes from I-65 and the historic downtown square, providing easy access to shopping, dining, and entertainment. Experience the unparalleled craftsmanship and elegance for yourself!
Property Specifics
| Single Family | |
| — | |
| — | |
| 2007 | |
| — | |
| — | |
| No | |
| 0.26 |
| Lake | |
| Pine Hill | |
| — / Not Applicable | |
| — | |
| — | |
| — | |
| 12132085 | |
| 4516212290110000 |
Nearby Schools
| NAME: | DISTRICT: | DISTANCE: | |
|---|---|---|---|
|
Grade School
Dwight D Eisenhower Elem School |
— | ||
|
Middle School
Robert Taft Middle School |
Not in DB | ||
|
High School
Crown Point High School |
Not in DB | ||
Property History
| DATE: | EVENT: | PRICE: | SOURCE: |
|---|---|---|---|
| 5 Feb, 2025 | Sold | $535,000 | MRED MLS |
| 18 Dec, 2024 | Under contract | $525,000 | MRED MLS |
| — | Last price change | $539,000 | MRED MLS |
| 6 Aug, 2024 | Listed for sale | $539,000 | MRED MLS |
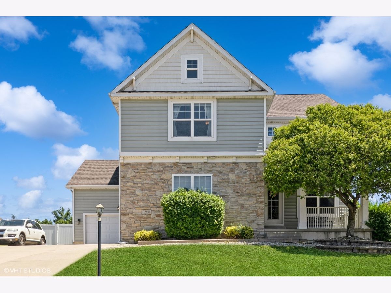
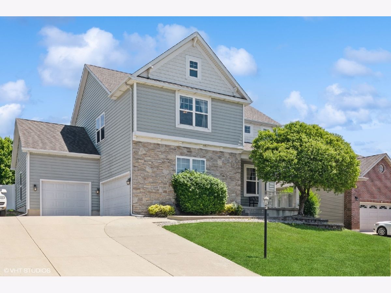
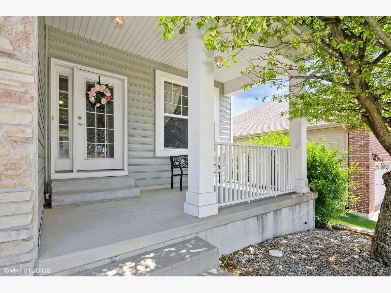
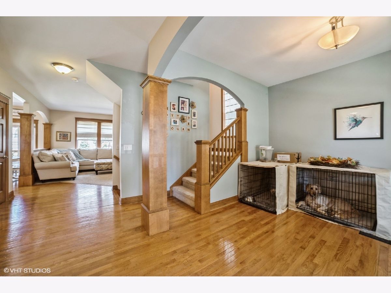
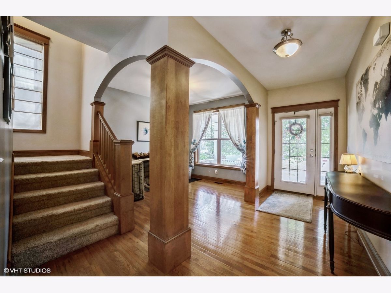
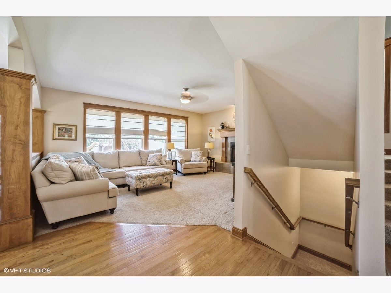
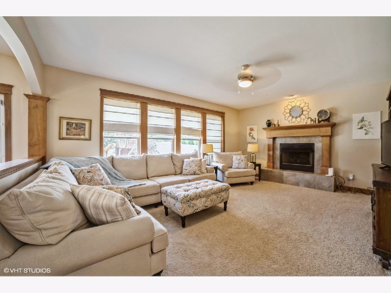
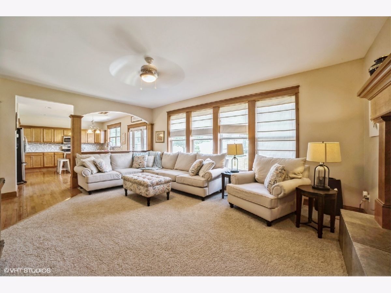
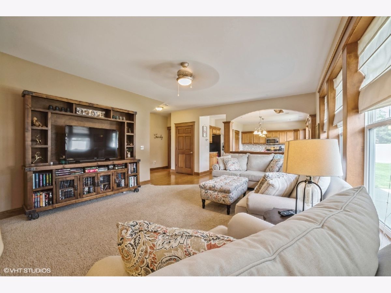
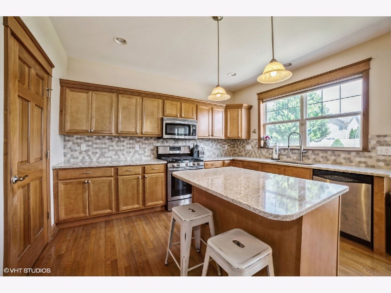
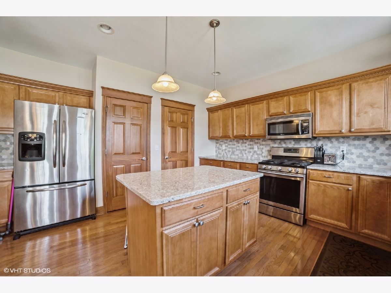
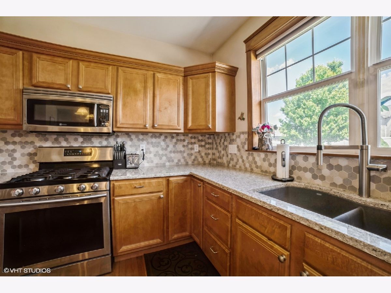
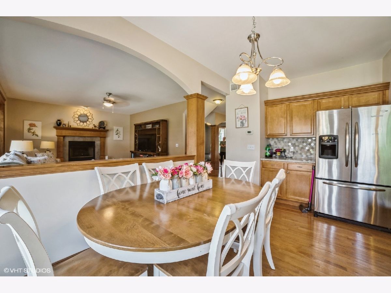
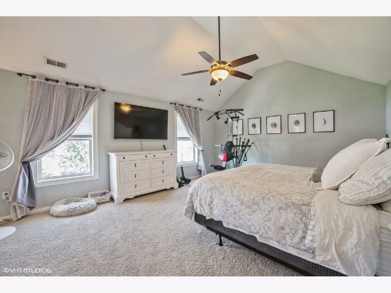
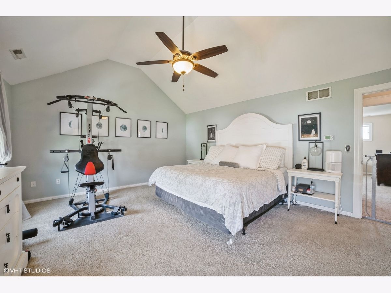
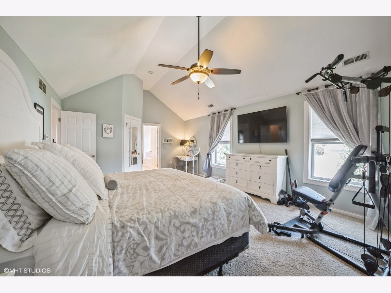
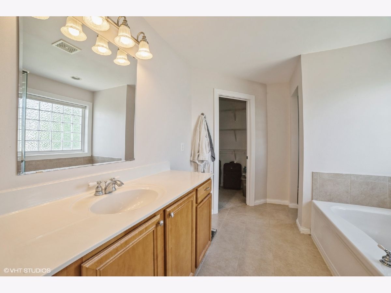
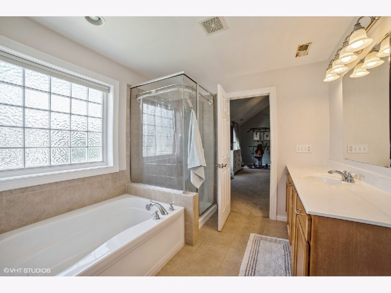
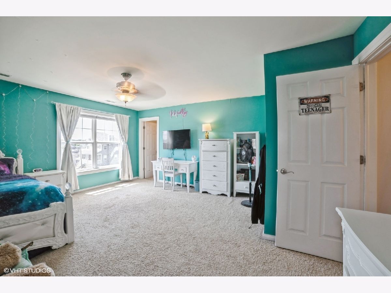
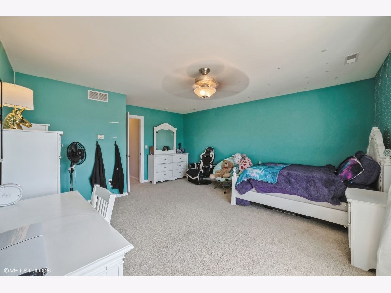
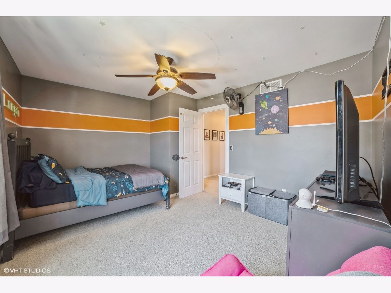
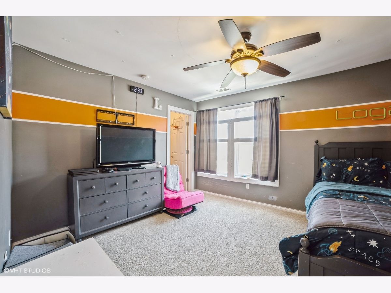
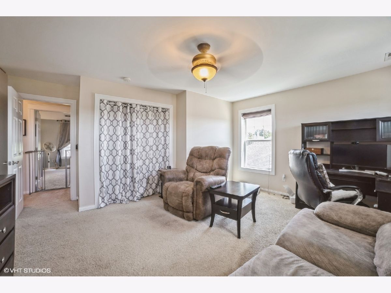
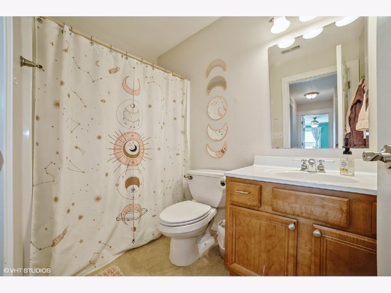
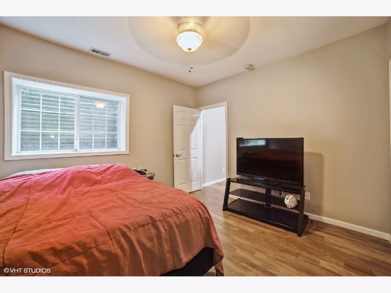
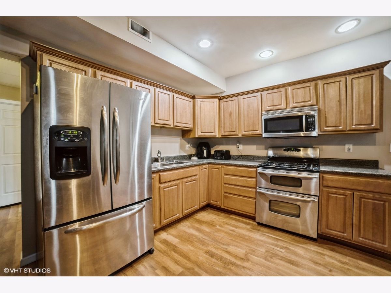
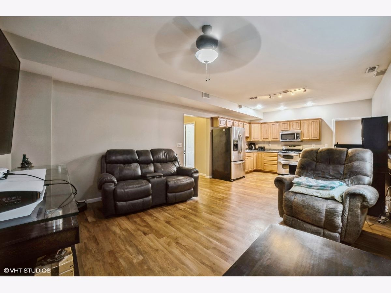
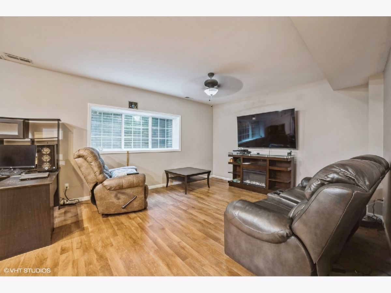
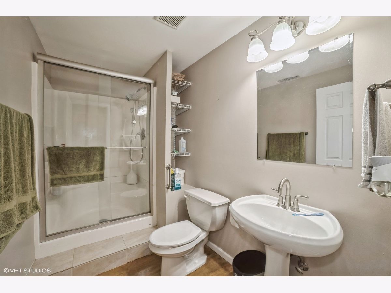
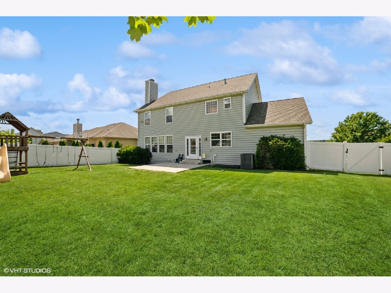
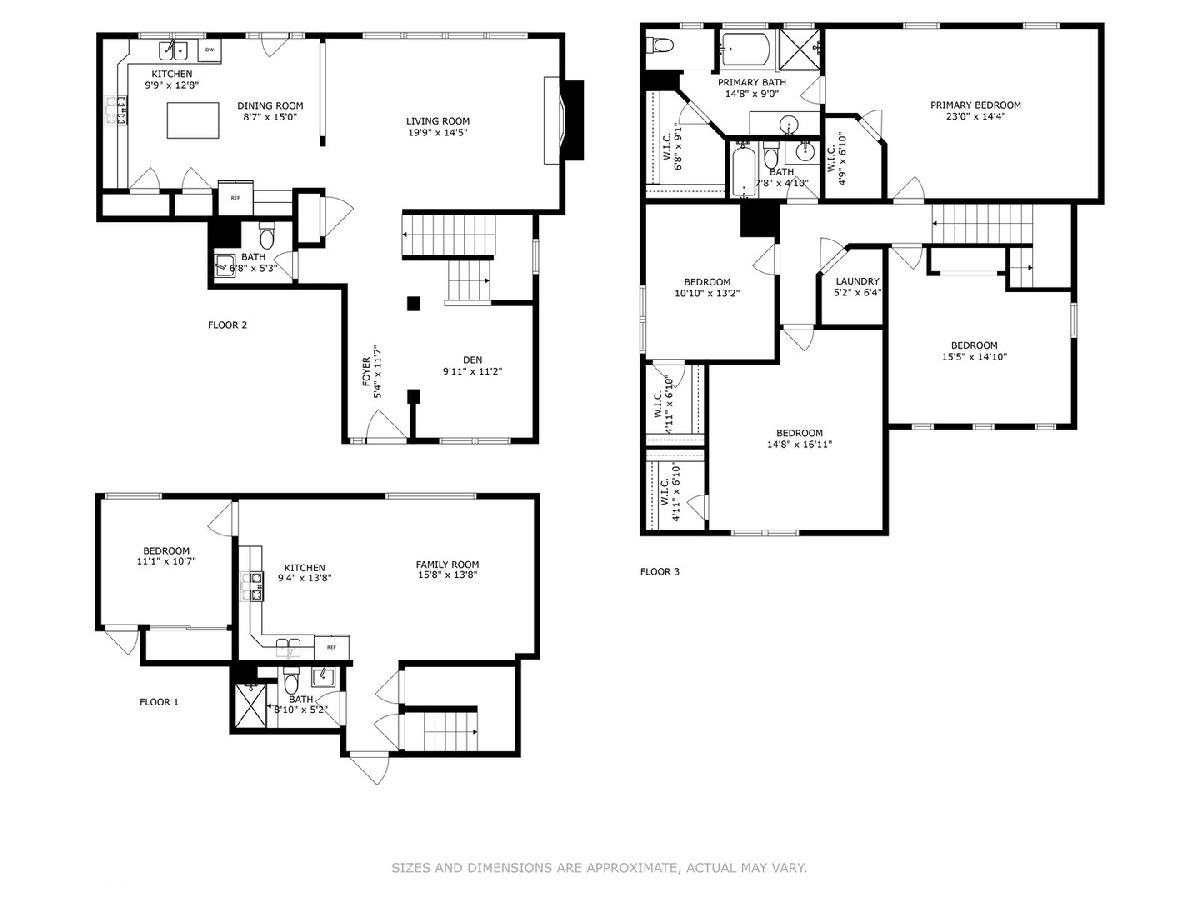
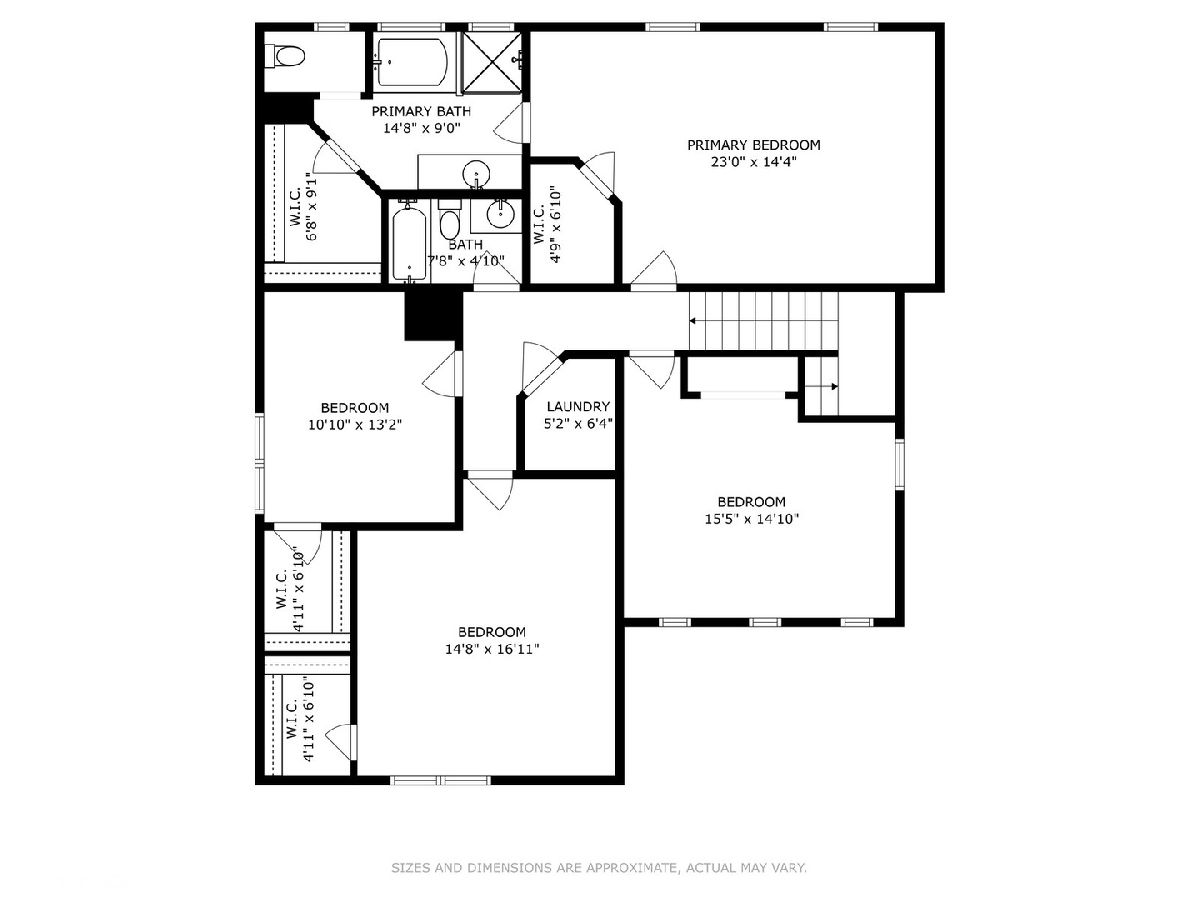
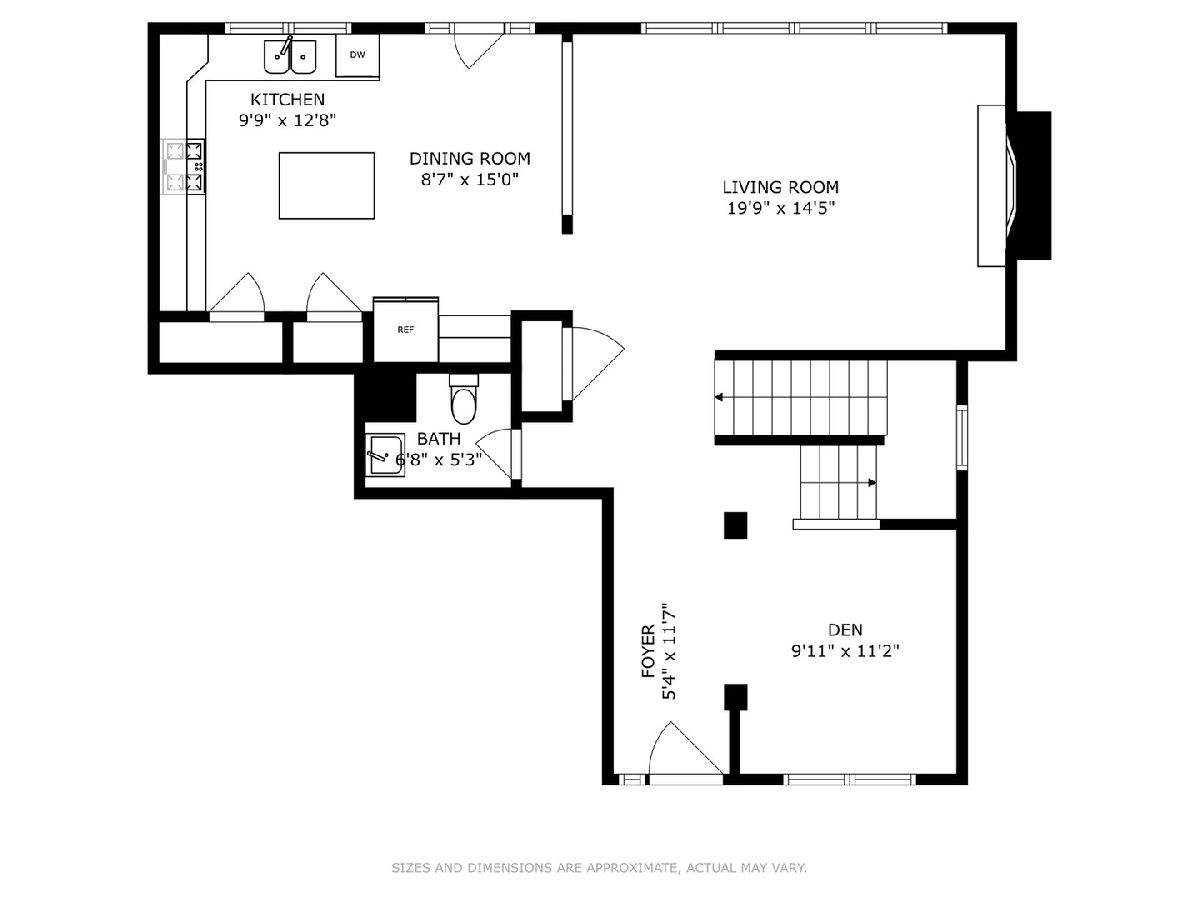
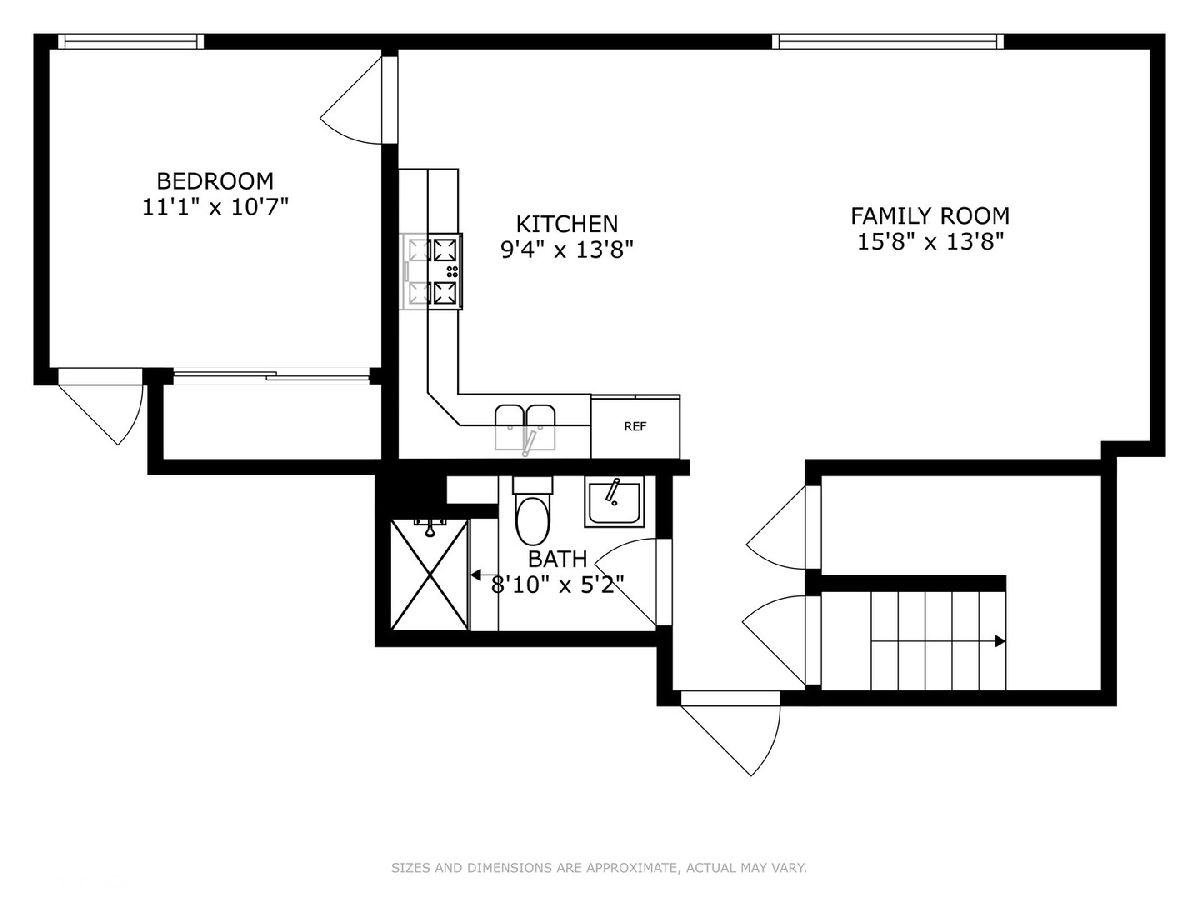
Room Specifics
Total Bedrooms: 5
Bedrooms Above Ground: 4
Bedrooms Below Ground: 1
Dimensions: —
Floor Type: —
Dimensions: —
Floor Type: —
Dimensions: —
Floor Type: —
Dimensions: —
Floor Type: —
Full Bathrooms: 4
Bathroom Amenities: —
Bathroom in Basement: 1
Rooms: —
Basement Description: Finished,Concrete (Basement),Rec/Family Area,Sleeping Area,Storage Space
Other Specifics
| 3.5 | |
| — | |
| — | |
| — | |
| — | |
| 80 X 141 | |
| — | |
| — | |
| — | |
| — | |
| Not in DB | |
| — | |
| — | |
| — | |
| — |
Tax History
| Year | Property Taxes |
|---|---|
| 2025 | $4,318 |
Contact Agent
Nearby Similar Homes
Nearby Sold Comparables
Contact Agent
Listing Provided By
@properties Christie's International Real Estate

