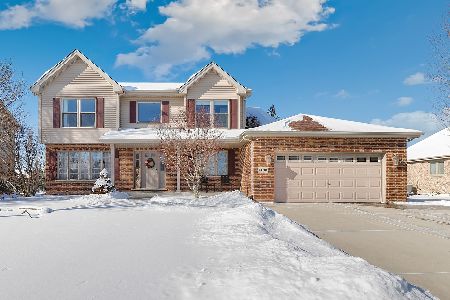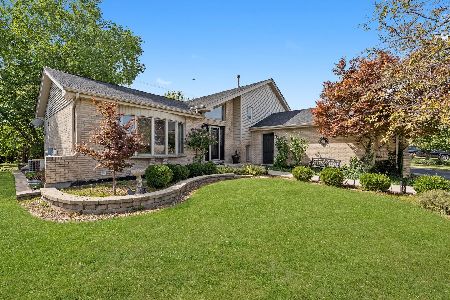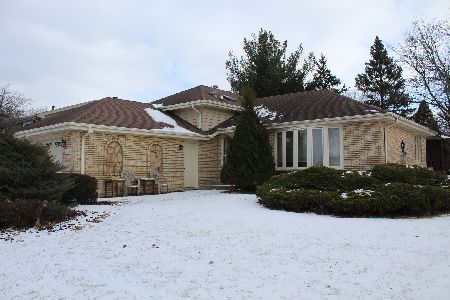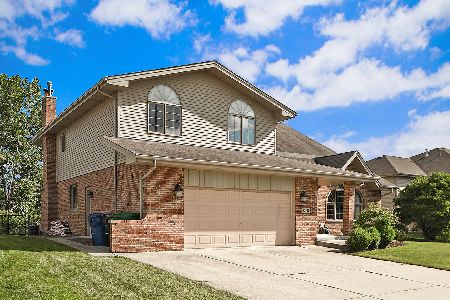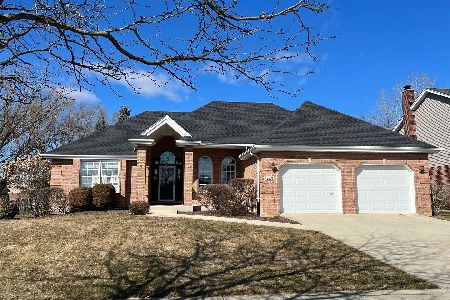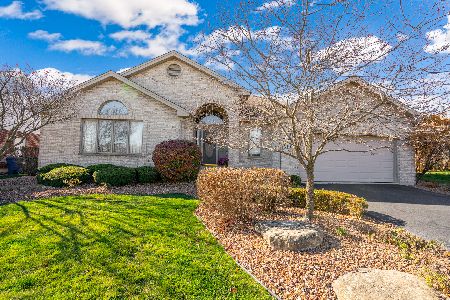12603 Cedar Ridge Drive, Homer Glen, Illinois 60491
$360,000
|
Sold
|
|
| Status: | Closed |
| Sqft: | 0 |
| Cost/Sqft: | — |
| Beds: | 4 |
| Baths: | 4 |
| Year Built: | 2003 |
| Property Taxes: | $7,837 |
| Days On Market: | 6184 |
| Lot Size: | 0,00 |
Description
Gorgeous house built in 2003 w/2007 addition offers open floor plan, high end upgrates, 4bds, 3.5 baths, foyer,loft, huge LR ,DR w/vaulted ceilings, columns and hrdwd flrs. Dream gourmet kitchen has cherry cabs, granite c-tops, SS appliances, island & dinette. Mbd suite has cath. ceilings, balcony, 2 WIC and luxury bath w/whirlpool tub +sep.shower. Prof. landscaped, fenced yard, gazebo, pool and deck 4 entertainment
Property Specifics
| Single Family | |
| — | |
| — | |
| 2003 | |
| Partial | |
| — | |
| No | |
| — |
| Will | |
| Kingston Hills | |
| 110 / Annual | |
| Other | |
| Lake Michigan | |
| Public Sewer | |
| 07144193 | |
| 1605123060010000 |
Property History
| DATE: | EVENT: | PRICE: | SOURCE: |
|---|---|---|---|
| 15 Jan, 2010 | Sold | $360,000 | MRED MLS |
| 24 Aug, 2009 | Under contract | $339,900 | MRED MLS |
| — | Last price change | $399,900 | MRED MLS |
| 24 Feb, 2009 | Listed for sale | $549,900 | MRED MLS |
Room Specifics
Total Bedrooms: 4
Bedrooms Above Ground: 4
Bedrooms Below Ground: 0
Dimensions: —
Floor Type: Carpet
Dimensions: —
Floor Type: Carpet
Dimensions: —
Floor Type: Carpet
Full Bathrooms: 4
Bathroom Amenities: Whirlpool,Separate Shower,Double Sink
Bathroom in Basement: 0
Rooms: Den,Loft
Basement Description: Unfinished
Other Specifics
| 2 | |
| Concrete Perimeter | |
| Brick,Concrete | |
| Balcony, Deck, Gazebo, Above Ground Pool | |
| Corner Lot,Fenced Yard,Landscaped | |
| 154X100 | |
| — | |
| Full | |
| Vaulted/Cathedral Ceilings | |
| Double Oven, Range, Dishwasher | |
| Not in DB | |
| Sidewalks, Street Lights, Street Paved | |
| — | |
| — | |
| Wood Burning |
Tax History
| Year | Property Taxes |
|---|---|
| 2010 | $7,837 |
Contact Agent
Nearby Similar Homes
Nearby Sold Comparables
Contact Agent
Listing Provided By
Access Realtors, INC.

