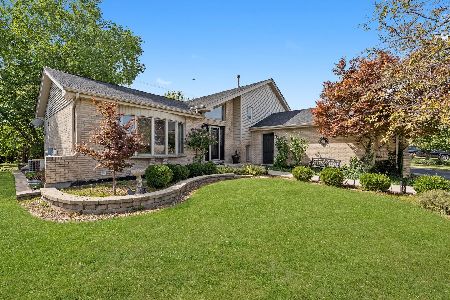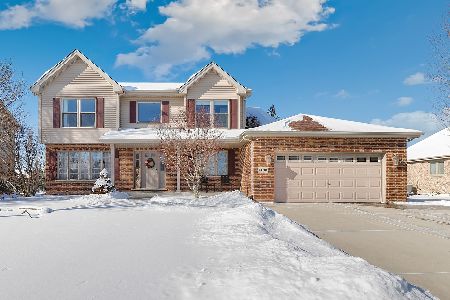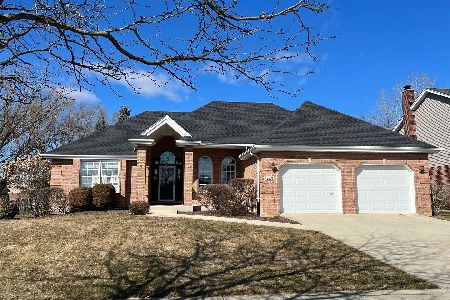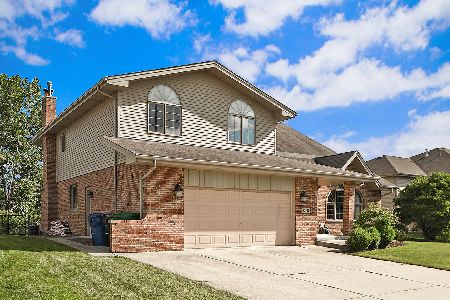14954 Carlton Lane, Homer Glen, Illinois 60491
$420,000
|
Sold
|
|
| Status: | Closed |
| Sqft: | 2,502 |
| Cost/Sqft: | $157 |
| Beds: | 3 |
| Baths: | 4 |
| Year Built: | 2003 |
| Property Taxes: | $9,832 |
| Days On Market: | 1771 |
| Lot Size: | 0,25 |
Description
This gorgeous, custom sprawling ranch in popular Kingston Hills boasts an open floor plan & features: A spacious family room with vaulted & beamed ceiling & cozy fireplace adorned by gas logs; Large kitchen with 42" cabinets, corian counters, pantry closet, vaulted ceiling, skylight & newer black stainless steel appliances; Breakfast area with large deck overlooking a scenic walking path and generous sized yard with Invisible Fence; Vaulted & beamed formal living room & formal dining room; Gleaming hardwood flooring; Master suite that boasts a tray ceiling, walk-in closet & double door entry to a private luxury bath with skylight, whirlpool tub & separate shower; Main level laundry room with sink; Finished English look-out basement offers a recreation room that's great for entertaining with a pool table that will remain with the home & additional 1/2 bath; Plenty of storage; New furnace & AC unit! Fresh paint! MULTIPLE OFFERS RECEIVED. HIGHEST & BEST DUE BY NOON MONDAY, MAY 3, 2021.
Property Specifics
| Single Family | |
| — | |
| Ranch | |
| 2003 | |
| Full,English | |
| SCOTTSDALE | |
| No | |
| 0.25 |
| Will | |
| Kingston Hills | |
| 140 / Annual | |
| Insurance | |
| Lake Michigan | |
| Public Sewer | |
| 11033748 | |
| 1605123040060000 |
Nearby Schools
| NAME: | DISTRICT: | DISTANCE: | |
|---|---|---|---|
|
Middle School
Homer Junior High School |
33C | Not in DB | |
|
High School
Lockport Township High School |
205 | Not in DB | |
Property History
| DATE: | EVENT: | PRICE: | SOURCE: |
|---|---|---|---|
| 4 Jun, 2021 | Sold | $420,000 | MRED MLS |
| 2 May, 2021 | Under contract | $392,000 | MRED MLS |
| 26 Mar, 2021 | Listed for sale | $392,000 | MRED MLS |
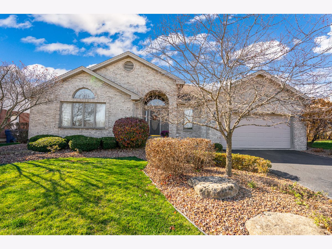
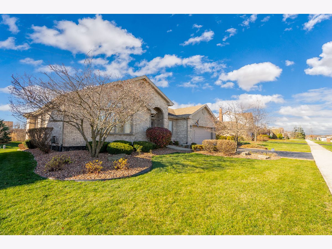
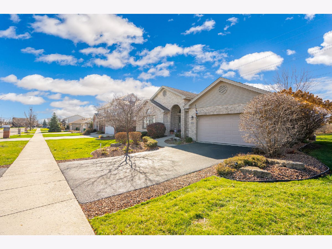
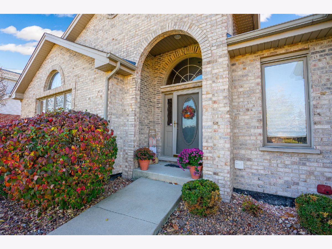
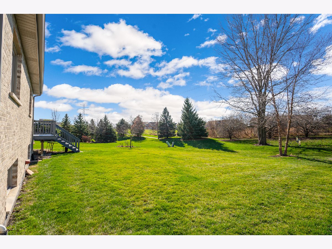
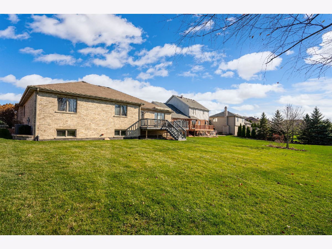
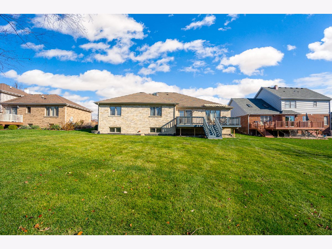
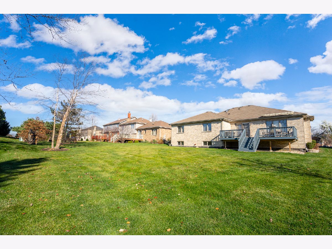
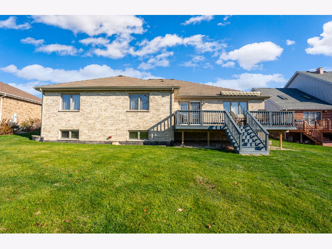
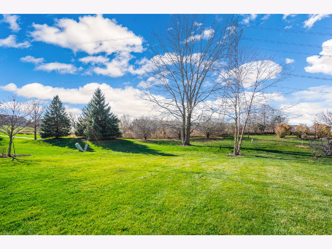
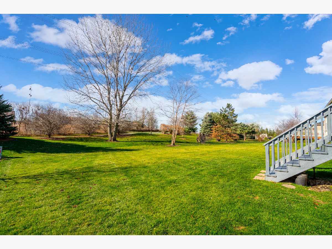
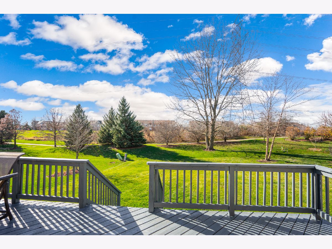
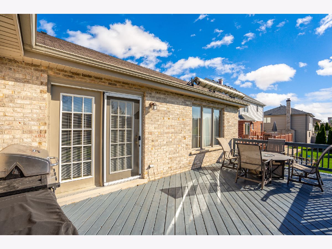
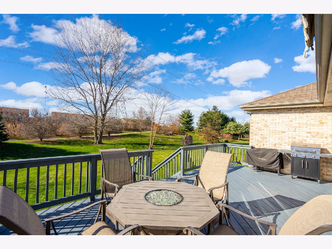
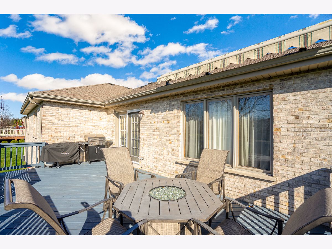
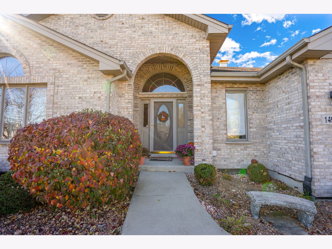
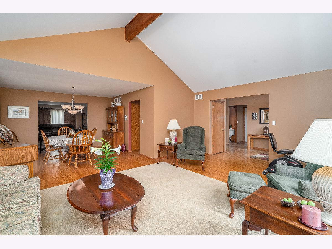
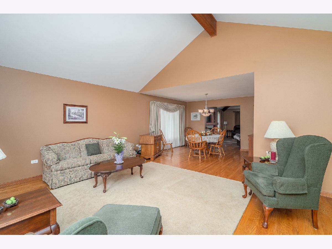
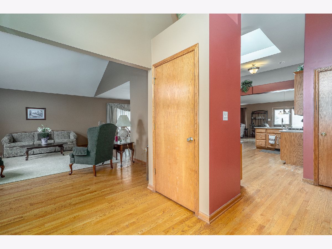
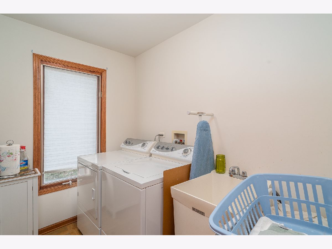
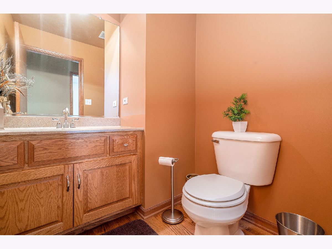
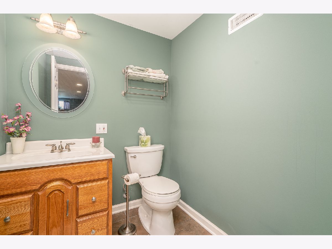
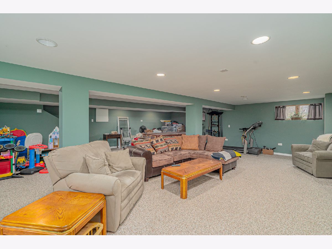
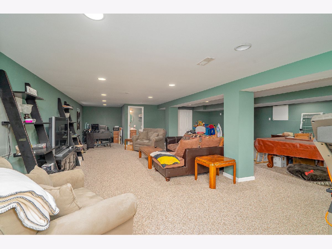
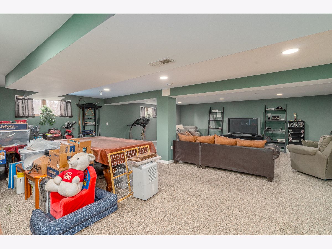
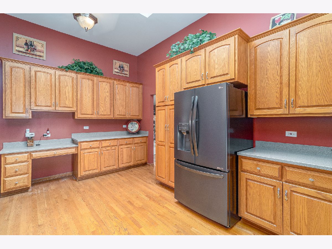
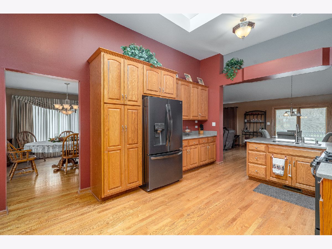
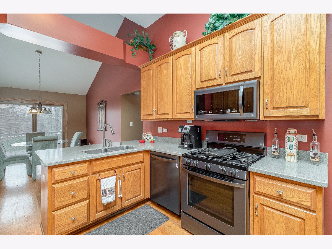
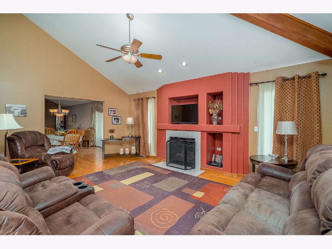
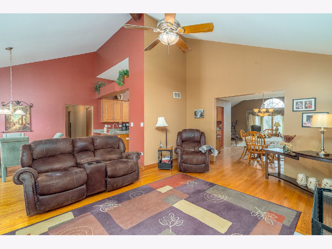
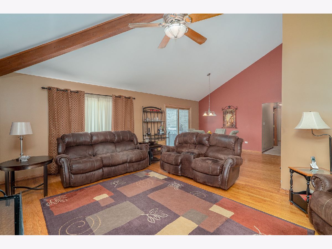
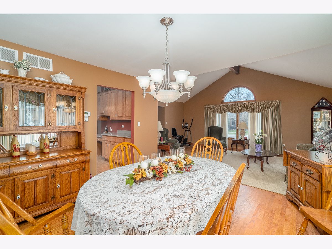
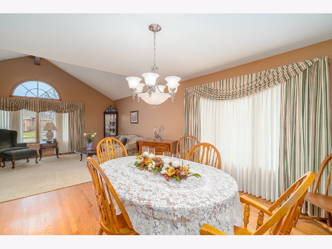
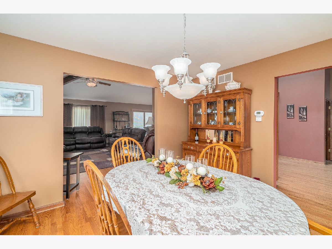
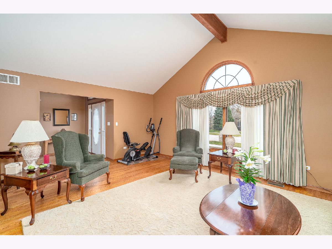
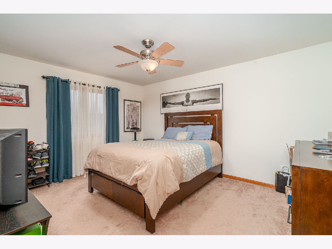
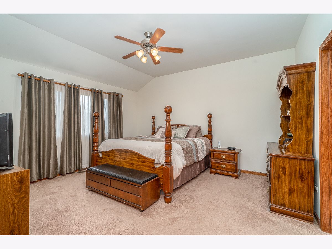
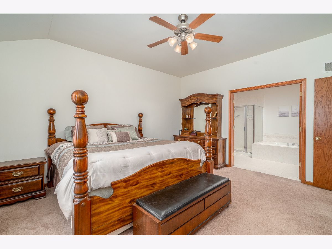
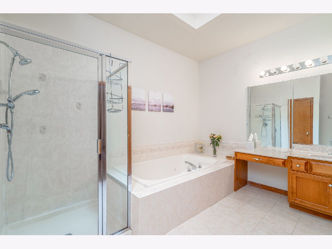
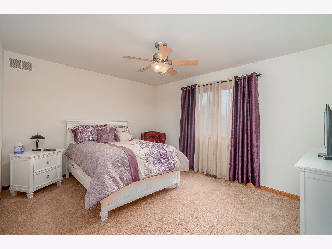
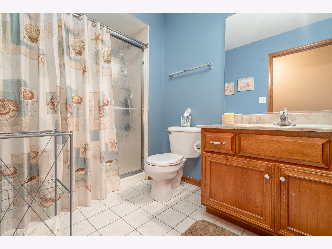
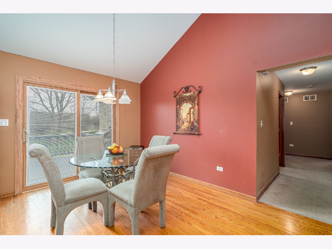
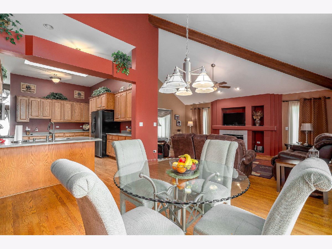
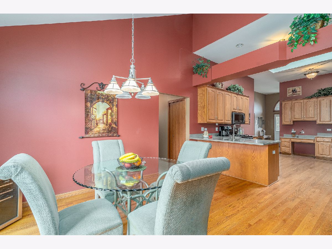
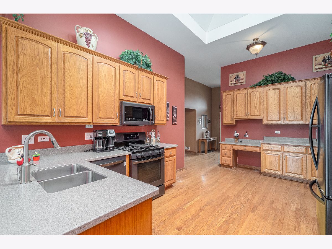
Room Specifics
Total Bedrooms: 3
Bedrooms Above Ground: 3
Bedrooms Below Ground: 0
Dimensions: —
Floor Type: Carpet
Dimensions: —
Floor Type: Carpet
Full Bathrooms: 4
Bathroom Amenities: Whirlpool,Separate Shower
Bathroom in Basement: 1
Rooms: Breakfast Room,Foyer,Recreation Room
Basement Description: Finished
Other Specifics
| 2.5 | |
| Concrete Perimeter | |
| Concrete | |
| Deck, Storms/Screens | |
| Landscaped,Electric Fence,Fence-Invisible Pet | |
| 155X70 | |
| — | |
| Full | |
| Vaulted/Cathedral Ceilings, Skylight(s), Hardwood Floors, First Floor Bedroom, First Floor Laundry, First Floor Full Bath, Walk-In Closet(s), Ceiling - 10 Foot, Beamed Ceilings | |
| Range, Microwave, Dishwasher, Refrigerator, Washer, Dryer, Disposal, Stainless Steel Appliance(s) | |
| Not in DB | |
| Curbs, Sidewalks, Street Lights, Street Paved | |
| — | |
| — | |
| Gas Log, Gas Starter |
Tax History
| Year | Property Taxes |
|---|---|
| 2021 | $9,832 |
Contact Agent
Nearby Similar Homes
Nearby Sold Comparables
Contact Agent
Listing Provided By
Century 21 Affiliated

