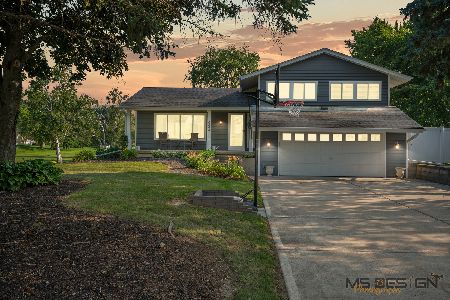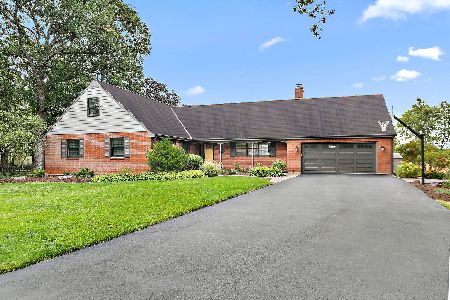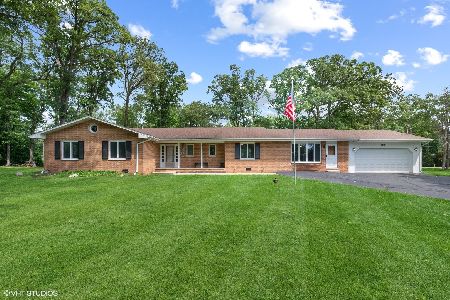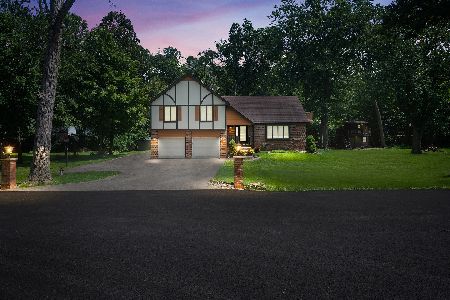12604 Ellen Drive, Genoa, Illinois 60135
$395,000
|
Sold
|
|
| Status: | Closed |
| Sqft: | 2,864 |
| Cost/Sqft: | $143 |
| Beds: | 5 |
| Baths: | 3 |
| Year Built: | 1966 |
| Property Taxes: | $9,741 |
| Days On Market: | 1510 |
| Lot Size: | 1,06 |
Description
ON APPROXIMATELY 1.06 ACRES THIS 5 BEDROOM, 3 BATH HOME IS A HIDDEN GEM, TUCKED AWAY WITH TWO LOTS FILLED WITH GORGEOUS LANDSCAPING AND MATURE TREES! YOU WILL FEEL LIKE YOU ARE ON VACATION EVERY DAY! Let the brick paver sidewalk bring you to the welcoming, covered front porch! Step through the front door to the spacious foyer with ceramic tile and crown molding, open to the living room with abundant windows, crown molding, built-in shelving, and a decorative brick gas log fireplace with wood mantel and gas start! Abundant maple cabinetry, hardwood floors, stainless steel appliances, pantry closet, and a cozy eating area with windows to take in the beautiful views can be found in this kitchen! There is a pass-through opening to the family room with counter space and cabinetry for entertaining. Boasting a cathedral ceiling with wood beams, abundant windows, hardwood floors, and a wood-burning stove...this is the perfect place to relax, entertain or just enjoy this beautiful space and views of the outdoors! Whatever the season, you will surely appreciate the views! On this main level you will find the primary bedroom with an attached full bath, and two more bedrooms and another full bath. On the 2nd level there are two more bedrooms and another full bath. Wait! There's more...A full basement with another family/recreation room and additional kitchen-like space with cabinetry, and two more rooms to be used for whatever you wish...office, sewing, crafts or exercise. Your choice! The washer and dryer stay in this large laundry area with wash sink and more cabinetry! The basement wouldn't be complete without the storage room and workbench. Off the main level family room there is a quaint 3-season room with a cathedral ceiling that will take you to the fantastic multi-level brick paver patio with retaining walls surrounded by beautiful landscape! This patio can also be accessed from the family room sliding glass door. Wood deck and two more brick paver patios as well! Heated 2-car garage with epoxy floor, complete with a workbench and cabinetry. So much storage in this home with plenty of closet space as well! NESTLED ON THIS BEAUTIFUL, PRIVATE PROPERTY, ENJOY THE PARK-LIKE SETTING AND VIEWS YOU WILL SEE FOR MILES, WHILE ENJOYING YOUR OWN PRIVATE RETREAT! THE SELLERS HAVE NICELY MAINTAINED AND LOVED THIS HOME AND HOPE YOU WILL LOVE IT AS MUCH AS THEY HAVE! YOU WON'T WANT TO MISS THIS ONE! SYCAMORE SCHOOLS!
Property Specifics
| Single Family | |
| — | |
| — | |
| 1966 | |
| — | |
| — | |
| No | |
| 1.06 |
| De Kalb | |
| Ellen Oaks | |
| — / Not Applicable | |
| — | |
| — | |
| — | |
| 11160592 | |
| 0605178001 |
Property History
| DATE: | EVENT: | PRICE: | SOURCE: |
|---|---|---|---|
| 17 Sep, 2021 | Sold | $395,000 | MRED MLS |
| 29 Jul, 2021 | Under contract | $410,000 | MRED MLS |
| 19 Jul, 2021 | Listed for sale | $410,000 | MRED MLS |
| 30 Apr, 2025 | Sold | $535,000 | MRED MLS |
| 10 Mar, 2025 | Under contract | $525,000 | MRED MLS |
| 4 Mar, 2025 | Listed for sale | $525,000 | MRED MLS |
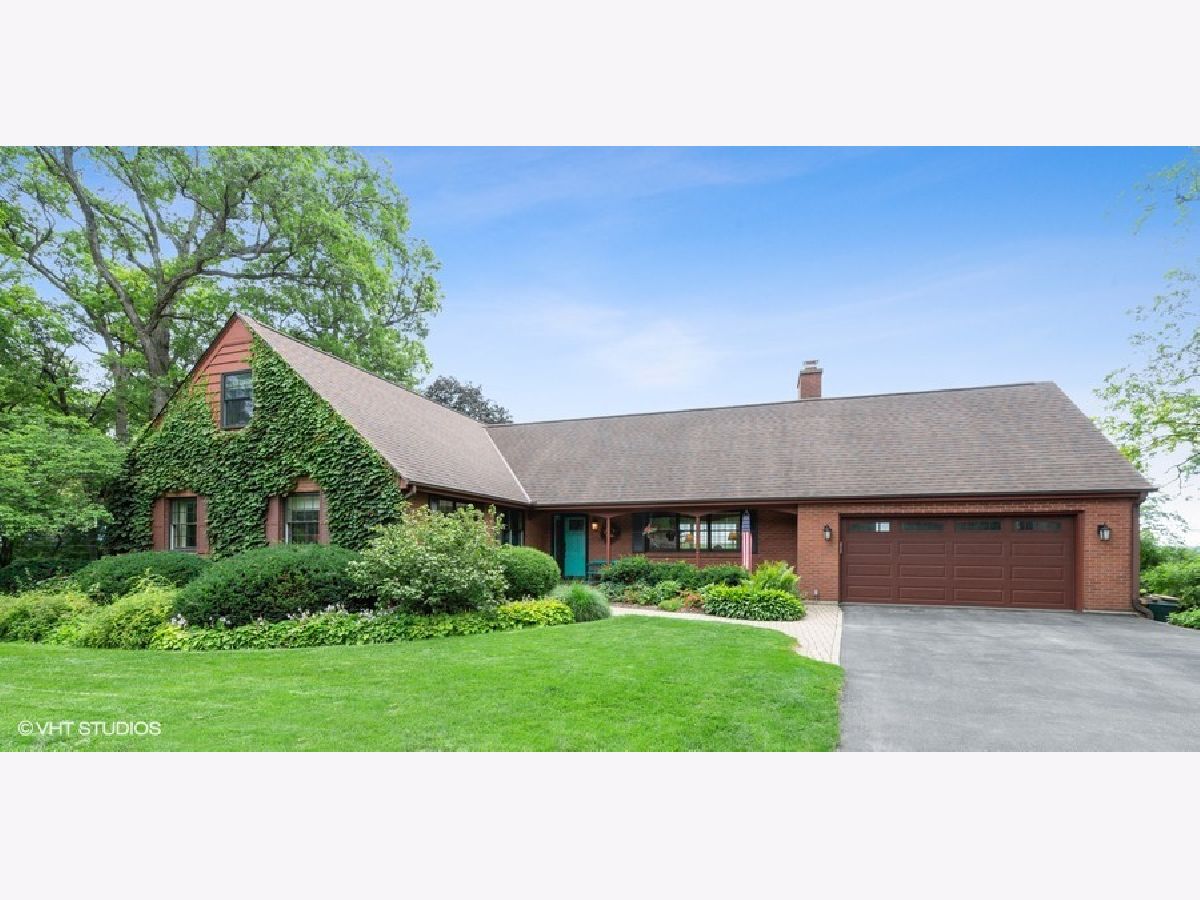
Room Specifics
Total Bedrooms: 5
Bedrooms Above Ground: 5
Bedrooms Below Ground: 0
Dimensions: —
Floor Type: —
Dimensions: —
Floor Type: —
Dimensions: —
Floor Type: —
Dimensions: —
Floor Type: —
Full Bathrooms: 3
Bathroom Amenities: Whirlpool,Separate Shower
Bathroom in Basement: 0
Rooms: —
Basement Description: Finished
Other Specifics
| 2 | |
| — | |
| Asphalt | |
| — | |
| — | |
| 68.99 X 46.5 X 150.5 X 185 | |
| — | |
| — | |
| — | |
| — | |
| Not in DB | |
| — | |
| — | |
| — | |
| — |
Tax History
| Year | Property Taxes |
|---|---|
| 2021 | $9,741 |
| 2025 | $10,295 |
Contact Agent
Contact Agent
Listing Provided By
Coldwell Banker Real Estate Group

