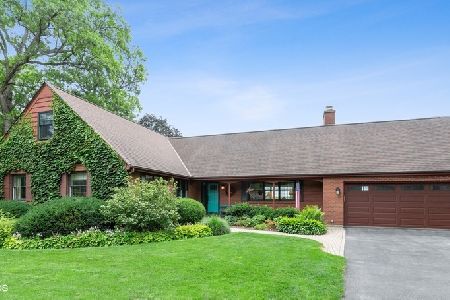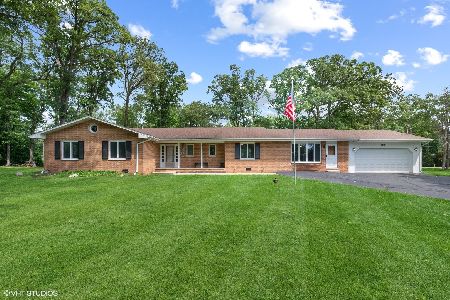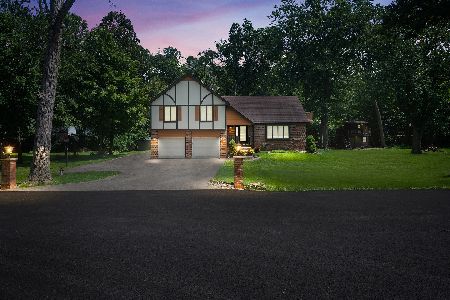12604 Ellen Drive, Genoa, Illinois 60135
$535,000
|
Sold
|
|
| Status: | Closed |
| Sqft: | 2,864 |
| Cost/Sqft: | $183 |
| Beds: | 5 |
| Baths: | 3 |
| Year Built: | 1966 |
| Property Taxes: | $10,295 |
| Days On Market: | 257 |
| Lot Size: | 0,56 |
Description
Discover simple elegance in this meticulously cared-for beauty in Ellen Oaks. Every detail has been thoughtfully considered in this 4-5 bedroom, 3-full bath home. Surrounded by picturesque countryside and nature, this property offers the perfect seclusion and peaceful natural setting. The beautifully planned landscaping surrounding the home creates an inviting atmosphere from the moment you arrive. Step onto the charming front porch and into the spacious foyer-a perfect space to showcase your favorite artwork or photos, and a wonderful introduction to the rest of the home. The living room, with its cozy fireplace and TV as the focal point, is an ideal spot to unwind while enjoying views of the front and backyard. This room provides the perfect setting for relaxing with family and friends. The dining room, bathed in natural light, offers breathtaking outdoor views and overlooks the multi-level paver patios, creating an impressive backdrop for entertaining. It's a perfect setting for hosting holidays and special events, with a quartz countertop ideal for buffet-style meals, plus a sitting area or gaming space adjacent to the inviting wood-burning stove. The versatile multi-purpose room is an excellent space for both kids and adults and is conveniently located next to an enclosed porch with stunning countryside views. It's the perfect place to enjoy morning coffee or an evening drink while soaking in the scenery. The kitchen, the heart of the home, boasts modern touches such as newer appliances and quartz countertops. With plenty of cabinet space, a pantry, and a "coffee nook" that overlooks the side and backyards, it's designed with both functionality and style in mind. A side entrance with a small deck provides easy access for outdoor play, whether for kids or pets. The updated hall bath offers a model-home-quality experience, while bedrooms 2 and 3, featuring hardwood floors and freshly painted walls, provide lovely views of the tree line. The primary bedroom, also with hardwood floors and large windows, enjoys plenty of natural light and overlooks the front and side yards. A tasteful accent wall adds a touch of sophistication, and the private ensuite, updated with today's colors, offers a tranquil retreat. Upstairs, a spacious bedroom currently serves as an office but could easily be a secondary primary suite. Newer doors, a rich color palette, and an updated bathroom create an inviting atmosphere for both family and guests. The craft room provides a fun space for family activities, and could easily be converted into a walk-in closet, completing the secondary primary ensuite. The finished basement features a cozy family room, ideal for movie nights, along with a kitchenette perfect for a pizza oven and popcorn machine. With ample cabinetry for storage and a generous serving space, it's the perfect spot for both kids and adults to gather. The fridge and freezer are included for added convenience. A private office offers the ideal space for those who work from home, while a large exercise room or playroom provides endless possibilities. The laundry area, complete with a sink, has plenty of space for storage, and the newer washer and dryer, along with a new water heater, are included. There is additional storage space as well. Outside, nature enthusiasts will delight in the professionally landscaped yard, multi-level Uni-Lock patios, and the forest-like area adjacent to the home. With views of the tranquil countryside, this property offers a year-round connection to nature. Numerous updates and thoughtful details have gone into this home-please see the full list for more information. Located between Genoa and Sycamore, this home is just a short distance from dining, shopping, and medical facilities, with easy access to Route 72 and situated within the Sycamore School District. For nature lovers and those who need space, this home is the perfect fit. Ready for magazine-worthy living, this home will not disappoint!
Property Specifics
| Single Family | |
| — | |
| — | |
| 1966 | |
| — | |
| — | |
| No | |
| 0.56 |
| — | |
| Ellen Oaks | |
| — / Not Applicable | |
| — | |
| — | |
| — | |
| 12301090 | |
| 0605178012 |
Property History
| DATE: | EVENT: | PRICE: | SOURCE: |
|---|---|---|---|
| 17 Sep, 2021 | Sold | $395,000 | MRED MLS |
| 29 Jul, 2021 | Under contract | $410,000 | MRED MLS |
| 19 Jul, 2021 | Listed for sale | $410,000 | MRED MLS |
| 30 Apr, 2025 | Sold | $535,000 | MRED MLS |
| 10 Mar, 2025 | Under contract | $525,000 | MRED MLS |
| 4 Mar, 2025 | Listed for sale | $525,000 | MRED MLS |
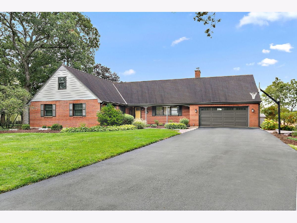
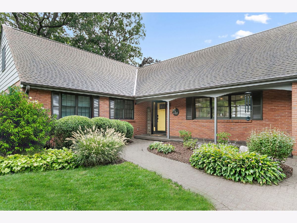
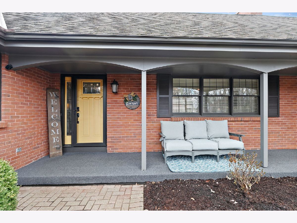
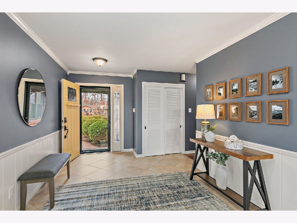
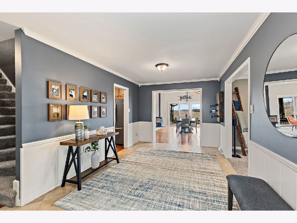
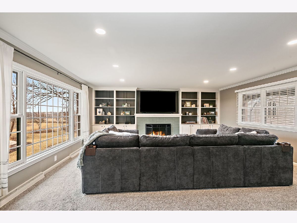
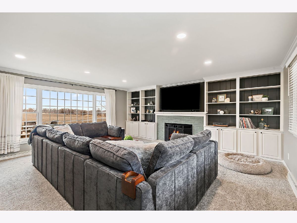
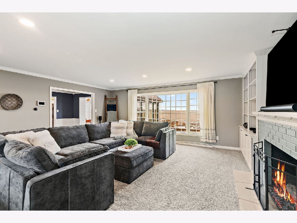
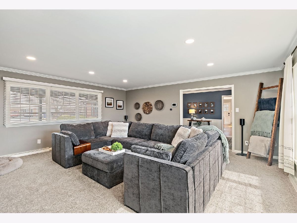
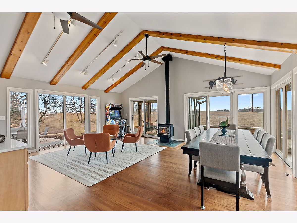
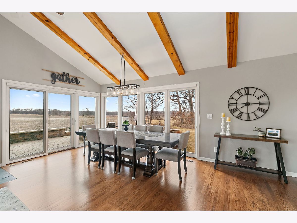
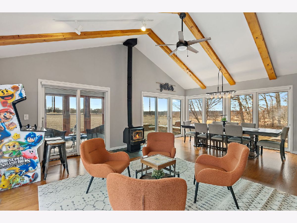
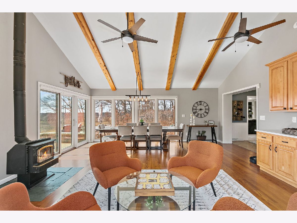
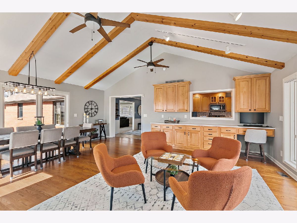
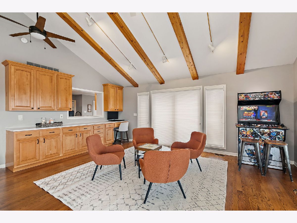
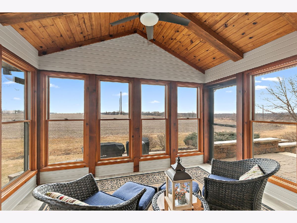
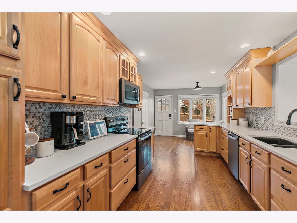
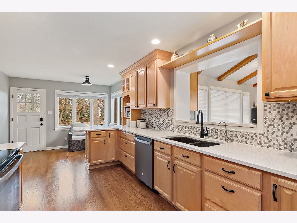
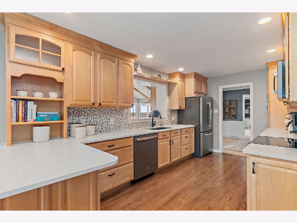
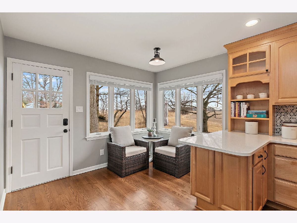
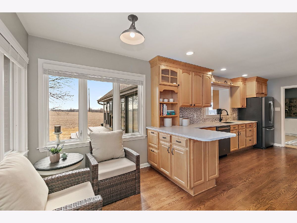
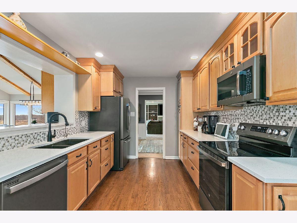
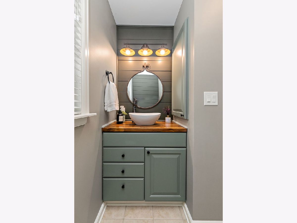
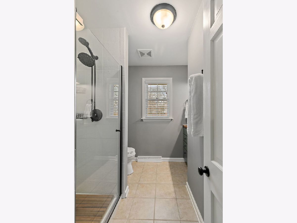
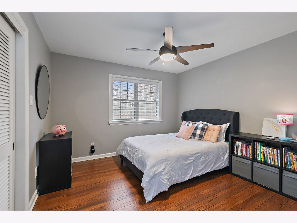
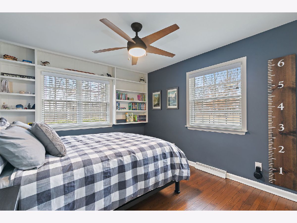
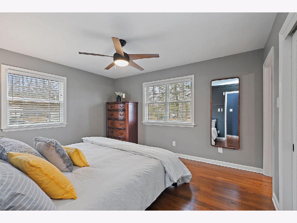
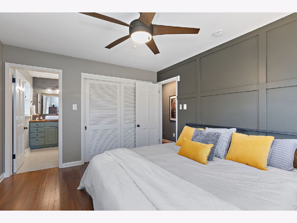
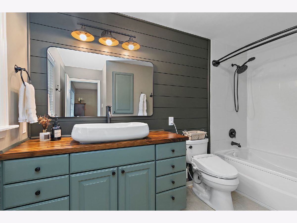
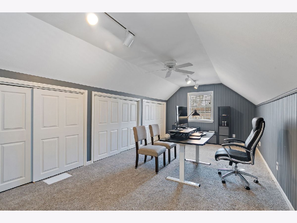
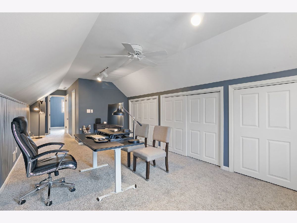
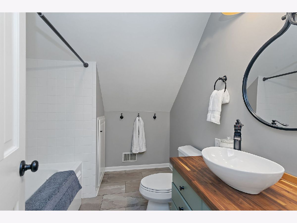
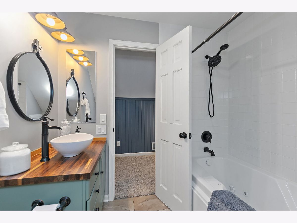
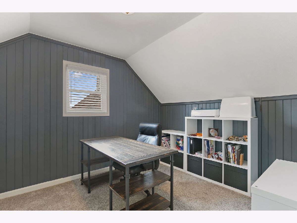
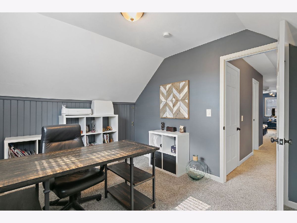
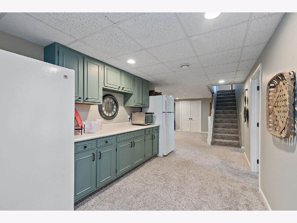
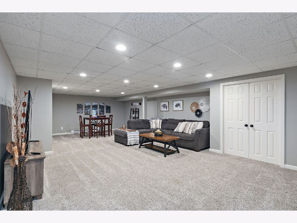
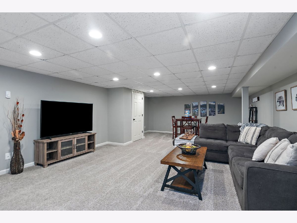
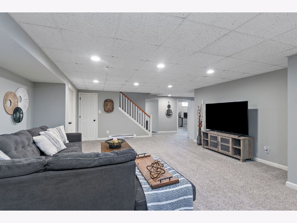
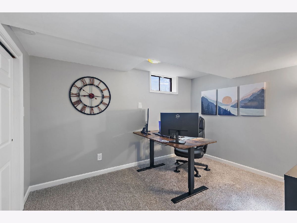
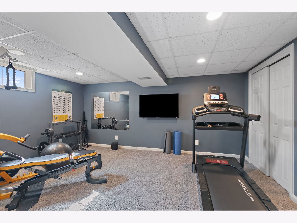
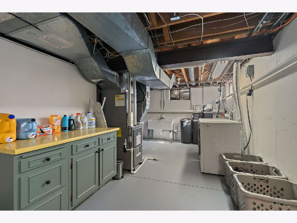
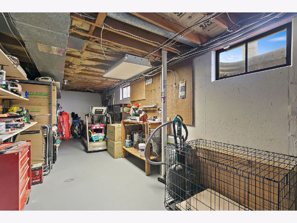
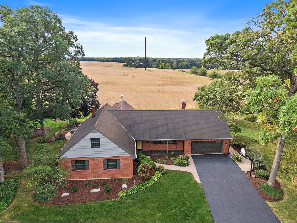
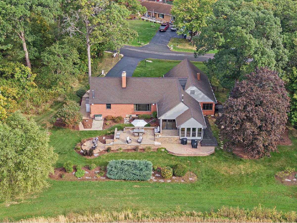
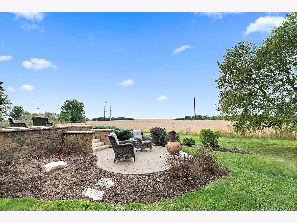
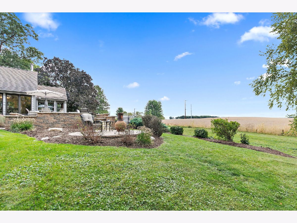
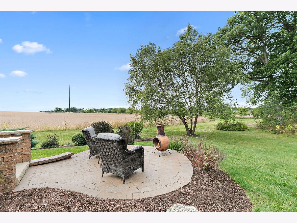
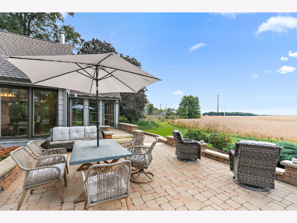
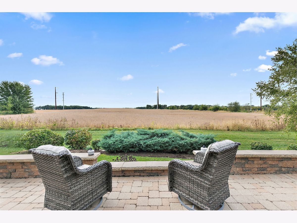
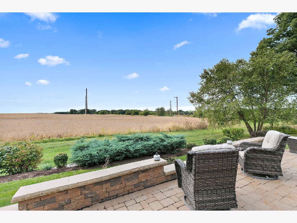
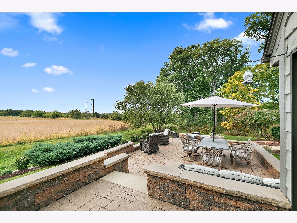
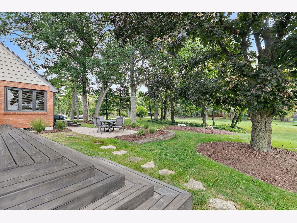
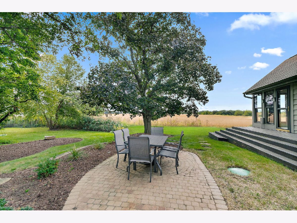
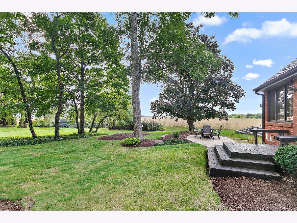
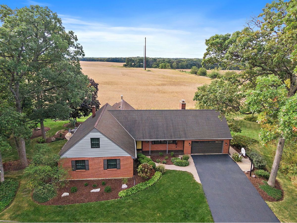
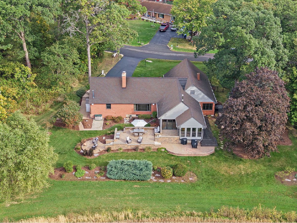
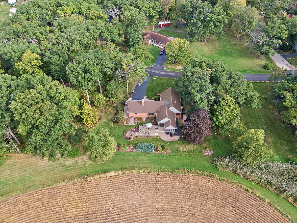
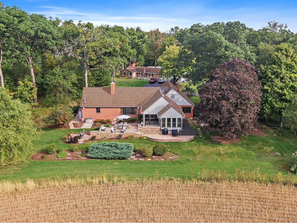
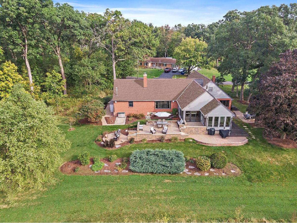
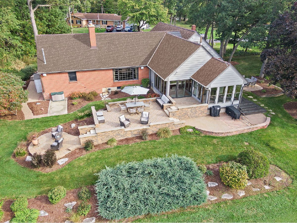
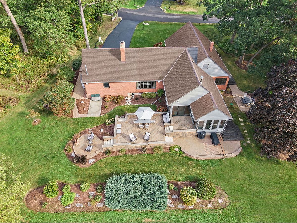
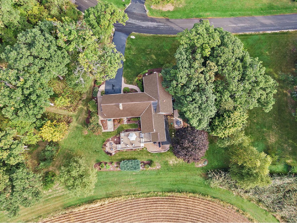
Room Specifics
Total Bedrooms: 5
Bedrooms Above Ground: 5
Bedrooms Below Ground: 0
Dimensions: —
Floor Type: —
Dimensions: —
Floor Type: —
Dimensions: —
Floor Type: —
Dimensions: —
Floor Type: —
Full Bathrooms: 3
Bathroom Amenities: Whirlpool,Separate Shower
Bathroom in Basement: 0
Rooms: —
Basement Description: —
Other Specifics
| 2 | |
| — | |
| — | |
| — | |
| — | |
| 68.99 X 46.5 X 150.5 X 185 | |
| — | |
| — | |
| — | |
| — | |
| Not in DB | |
| — | |
| — | |
| — | |
| — |
Tax History
| Year | Property Taxes |
|---|---|
| 2021 | $9,741 |
| 2025 | $10,295 |
Contact Agent
Nearby Similar Homes
Contact Agent
Listing Provided By
Coldwell Banker Real Estate Group

