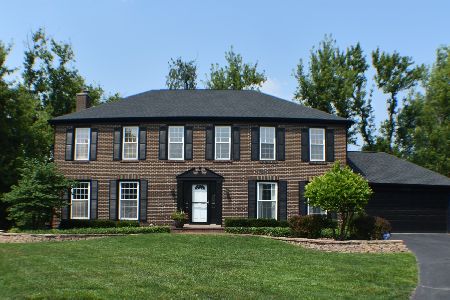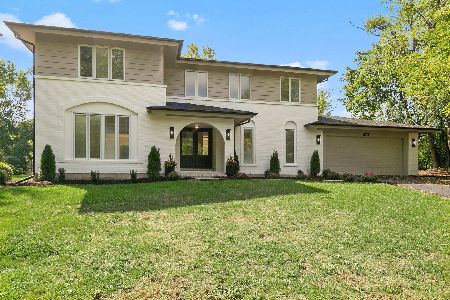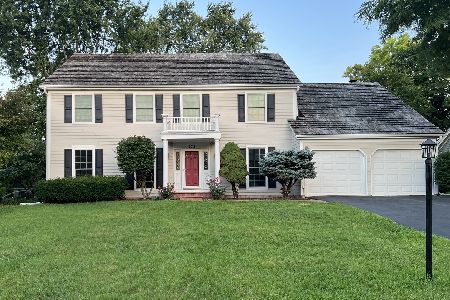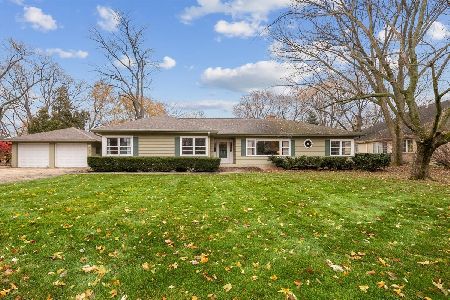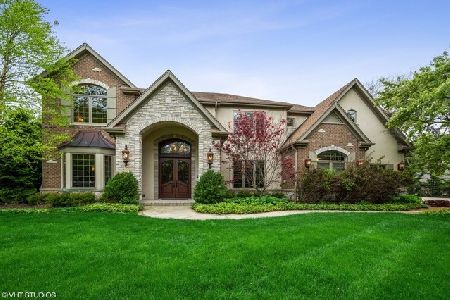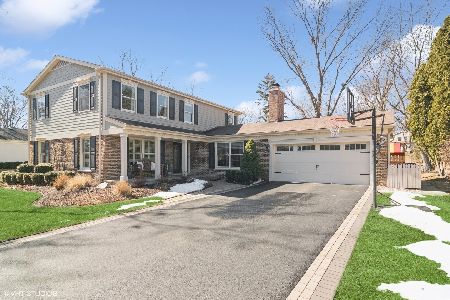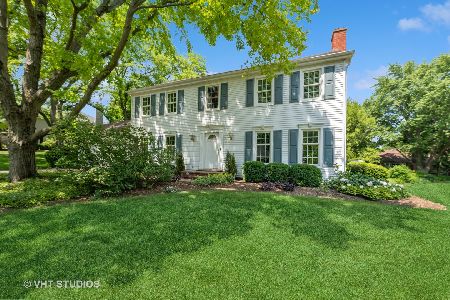1261 Burr Oak Lane, Barrington, Illinois 60010
$742,000
|
Sold
|
|
| Status: | Closed |
| Sqft: | 3,138 |
| Cost/Sqft: | $221 |
| Beds: | 4 |
| Baths: | 3 |
| Year Built: | 1966 |
| Property Taxes: | $13,593 |
| Days On Market: | 1671 |
| Lot Size: | 0,55 |
Description
BEAUTIFUL FOX POINT BRICK HOME on a quiet tree lined street sitting on over a half acre lot. This center entry Colonial features a well designed floor plan offering 3138 square feet with 4 bedrooms 2.1 baths. Remodeled open floor concept includes an updated kitchen with top of the line appliances, eat-in kitchen and sliders that open to a huge deck and lighted gazebo. Family room with a wood burning limestone fireplace has French doors that lead to a large living room with another fireplace and game area. Gracious and formal dining room with custom woodwork wainscot and crown molding. Elegant stairway leads to second level with primary suite with a walk-in closet and luxury remodeled bath. Three other large bedrooms with ample closet space share a beautiful new bathroom. Nicely finished lower level with insulated walls, new carpeting, drywall ceilings and recessed lighting. Many recent updates include Pella windows, newly painted, furnace, washer and dryer, garage floor, light fixtures and more. Spend this summer enjoying all the Fox Point amenities including lake, Olympic sized pool, tennis courts and park! Walking distance to award winning Barrington elementary and middle schools, close to town and Metra train.
Property Specifics
| Single Family | |
| — | |
| — | |
| 1966 | |
| Partial | |
| — | |
| No | |
| 0.55 |
| Lake | |
| Fox Point | |
| 1075 / Annual | |
| Insurance,Clubhouse,Pool,Lake Rights,Other | |
| Public | |
| Public Sewer | |
| 11084962 | |
| 14313070150000 |
Nearby Schools
| NAME: | DISTRICT: | DISTANCE: | |
|---|---|---|---|
|
Grade School
Arnett C Lines Elementary School |
220 | — | |
|
Middle School
Barrington Middle School-station |
220 | Not in DB | |
|
High School
Barrington High School |
220 | Not in DB | |
Property History
| DATE: | EVENT: | PRICE: | SOURCE: |
|---|---|---|---|
| 15 Jul, 2021 | Sold | $742,000 | MRED MLS |
| 14 May, 2021 | Under contract | $695,000 | MRED MLS |
| 12 May, 2021 | Listed for sale | $695,000 | MRED MLS |
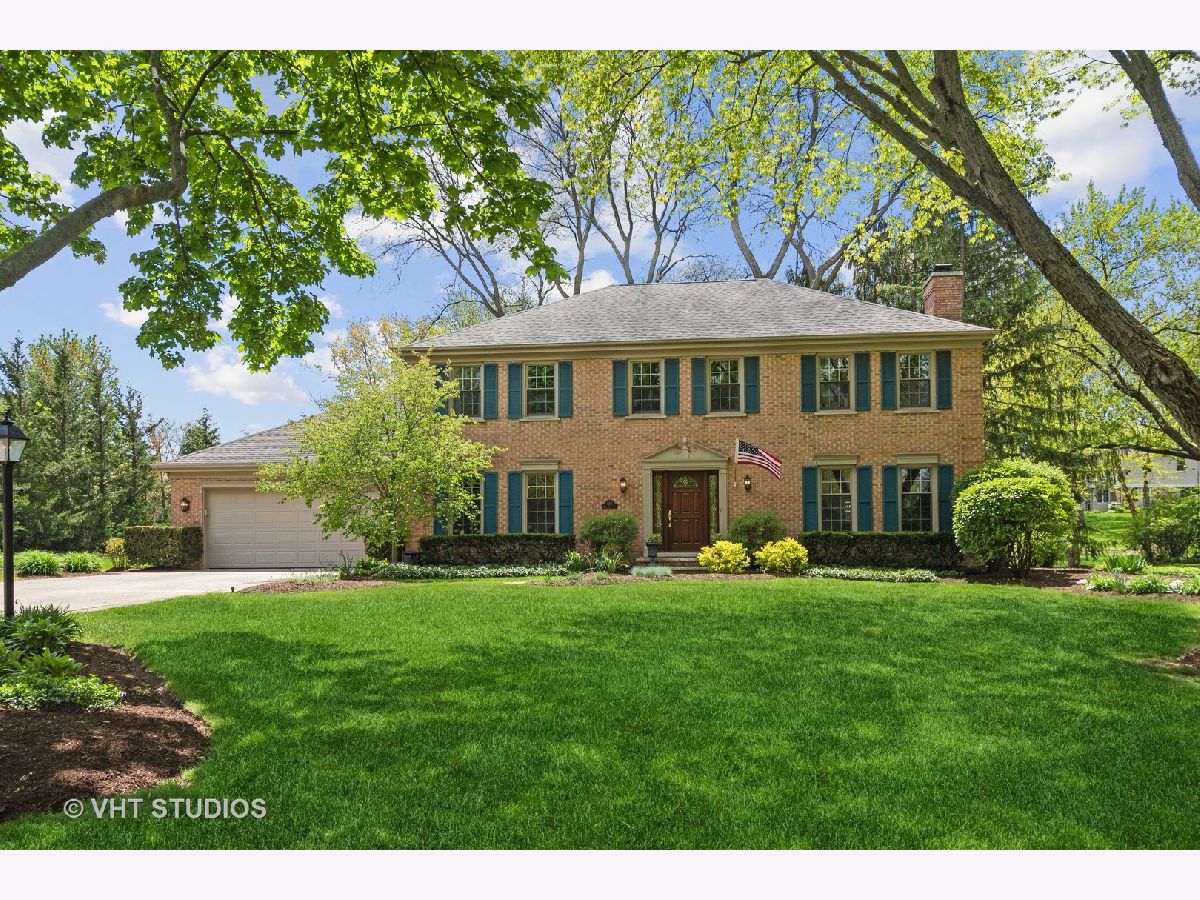
Room Specifics
Total Bedrooms: 4
Bedrooms Above Ground: 4
Bedrooms Below Ground: 0
Dimensions: —
Floor Type: Hardwood
Dimensions: —
Floor Type: Carpet
Dimensions: —
Floor Type: Hardwood
Full Bathrooms: 3
Bathroom Amenities: Separate Shower,Double Sink
Bathroom in Basement: 0
Rooms: Deck,Eating Area,Foyer,Recreation Room,Storage,Walk In Closet
Basement Description: Finished,Crawl
Other Specifics
| 2 | |
| Concrete Perimeter | |
| Concrete | |
| Deck | |
| — | |
| 105 X 212 X 67 X 46 X 215 | |
| — | |
| Full | |
| Bar-Dry, Hardwood Floors, First Floor Laundry | |
| Double Oven, Microwave, Dishwasher, Refrigerator, Washer, Dryer, Disposal, Cooktop, Range Hood, Water Softener | |
| Not in DB | |
| Clubhouse, Park, Pool, Tennis Court(s), Lake, Dock, Water Rights, Curbs, Street Lights, Street Paved | |
| — | |
| — | |
| Gas Log, Gas Starter |
Tax History
| Year | Property Taxes |
|---|---|
| 2021 | $13,593 |
Contact Agent
Nearby Similar Homes
Nearby Sold Comparables
Contact Agent
Listing Provided By
@properties


