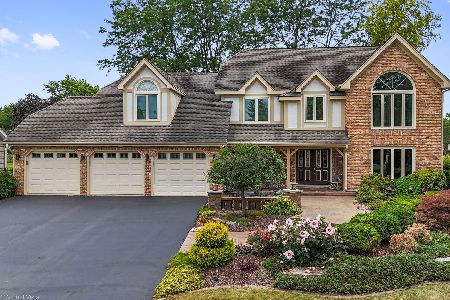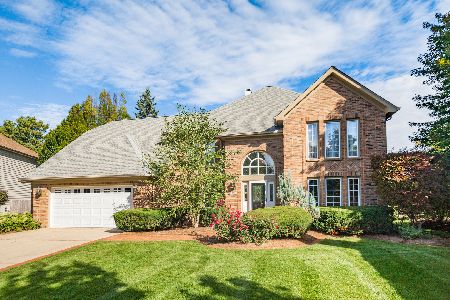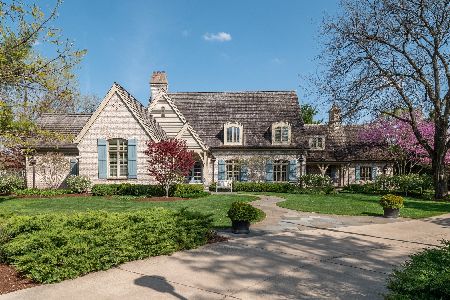1261 Eagle Court, Wheaton, Illinois 60189
$680,000
|
Sold
|
|
| Status: | Closed |
| Sqft: | 4,102 |
| Cost/Sqft: | $171 |
| Beds: | 5 |
| Baths: | 5 |
| Year Built: | 1988 |
| Property Taxes: | $15,559 |
| Days On Market: | 1682 |
| Lot Size: | 0,42 |
Description
Unbelievable 650 sq ft Master Suite with huge walk-in closet and newly updated Master bath. This updated home has beautiful views of Golden Pond and located at the end of the cul-de-sac. Roof, Driveway and HVAC system all replaced in the past few years. This is truly a 5 bedroom upstairs home with 5 full baths and 6th bedroom in the lower level. This home has two staircases to the second floor with a main floor den/office. This home is great if both parents get to work from home. There is plenty of space with the ability to have two offices and still have 5 bedrooms if needed. Brand new paint throughout the whole house including the trim. Along with the master suite being completely updated so was the upstairs hall bath and kitchen. You will love the view of the pond from the master bedroom balcony and backyard deck. The family will love the size of the fenced back yard, huge deck, gazebo with ceiling fan and great outdoor entertainment. This home is ready for you and your family to move right in.
Property Specifics
| Single Family | |
| — | |
| Colonial | |
| 1988 | |
| Full | |
| — | |
| No | |
| 0.42 |
| Du Page | |
| — | |
| — / Not Applicable | |
| None | |
| Public | |
| Public Sewer | |
| 11132577 | |
| 0529111028 |
Property History
| DATE: | EVENT: | PRICE: | SOURCE: |
|---|---|---|---|
| 3 Sep, 2021 | Sold | $680,000 | MRED MLS |
| 26 Jul, 2021 | Under contract | $700,000 | MRED MLS |
| 23 Jun, 2021 | Listed for sale | $700,000 | MRED MLS |
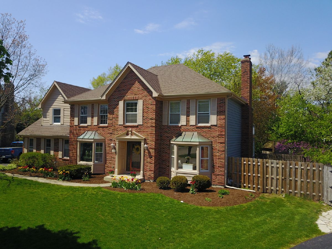
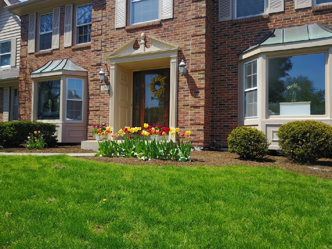
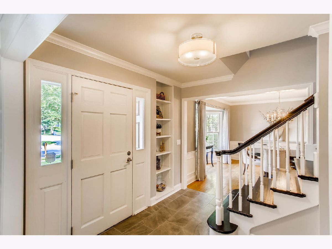
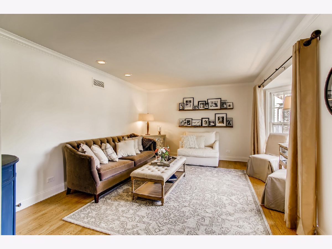
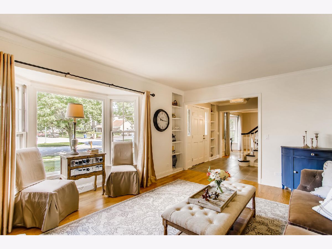
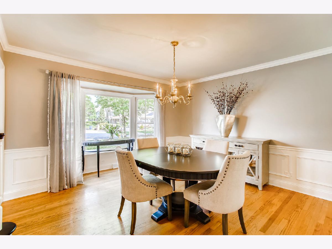
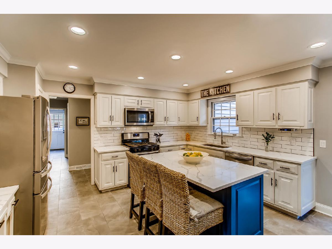
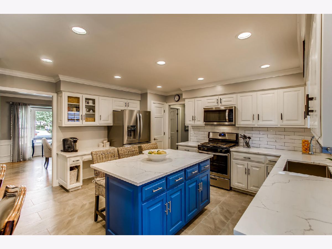
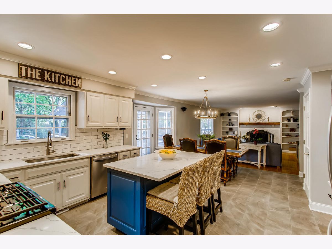
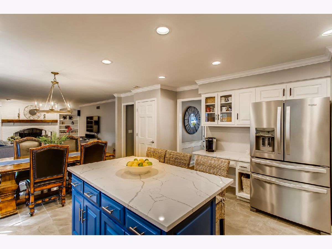
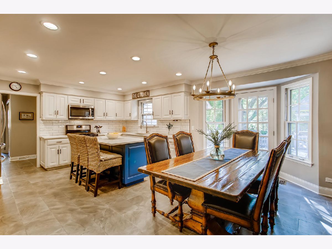
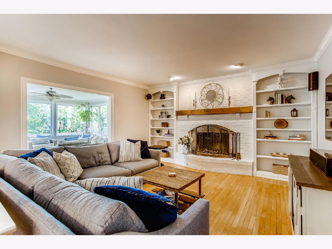
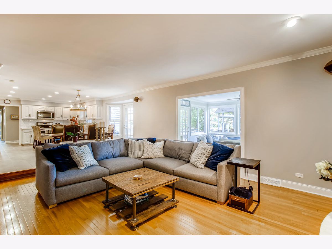
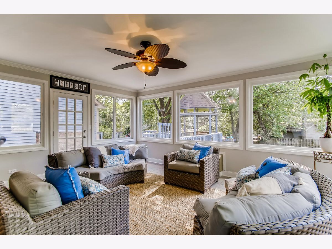
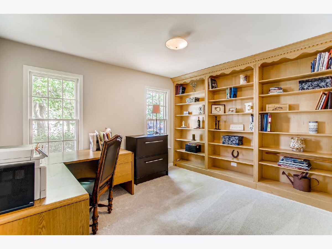
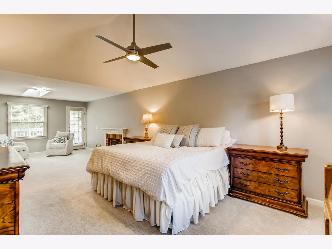
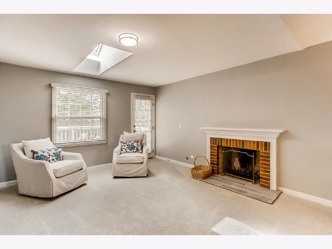
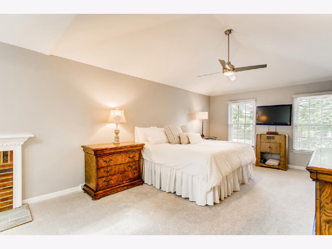
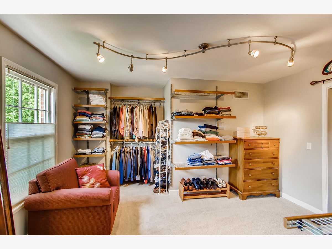
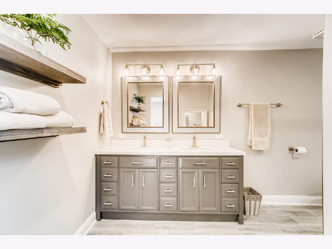
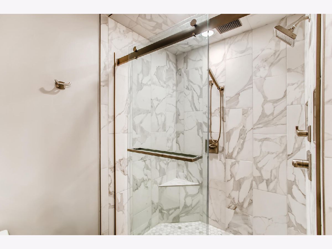
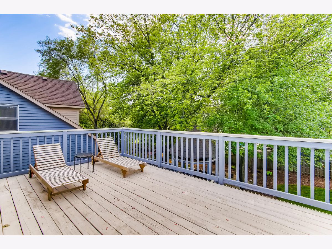
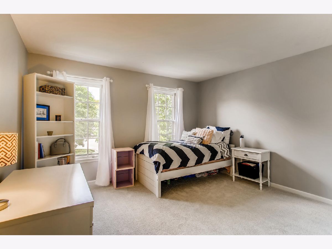
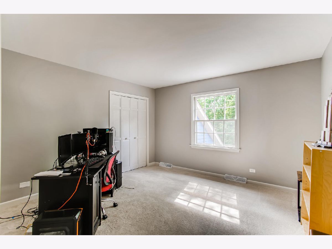
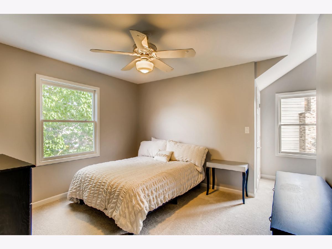
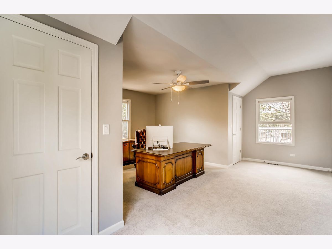
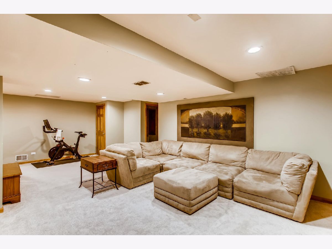
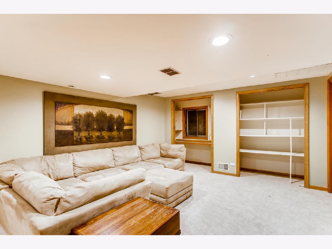
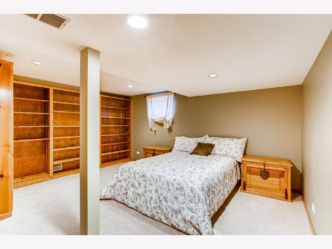
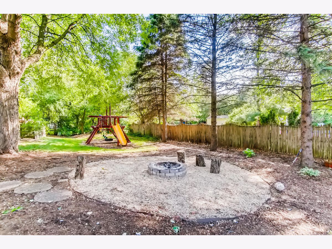
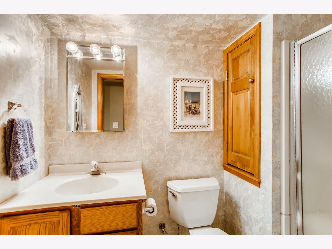
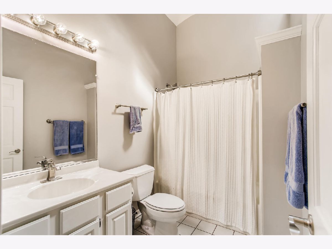
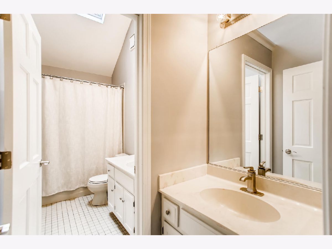
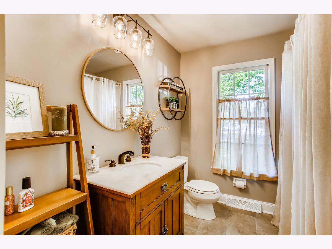
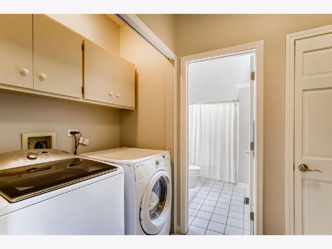
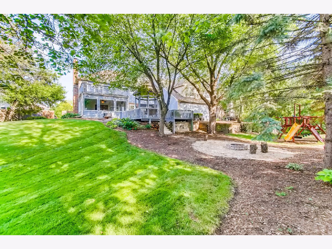
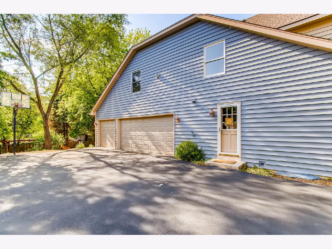
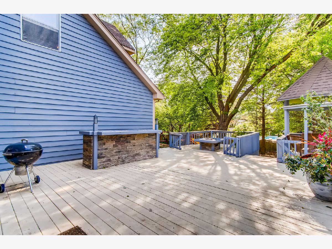
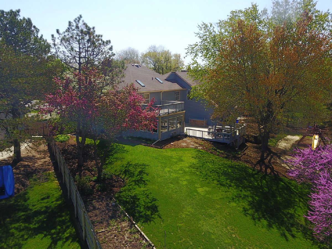
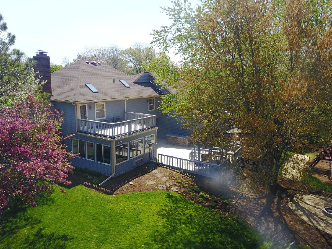
Room Specifics
Total Bedrooms: 6
Bedrooms Above Ground: 5
Bedrooms Below Ground: 1
Dimensions: —
Floor Type: Carpet
Dimensions: —
Floor Type: Carpet
Dimensions: —
Floor Type: Carpet
Dimensions: —
Floor Type: —
Dimensions: —
Floor Type: —
Full Bathrooms: 5
Bathroom Amenities: Double Sink
Bathroom in Basement: 1
Rooms: Bedroom 5,Bedroom 6,Den,Recreation Room,Enclosed Porch Heated,Foyer,Walk In Closet,Balcony/Porch/Lanai
Basement Description: Partially Finished
Other Specifics
| 3 | |
| Concrete Perimeter | |
| Asphalt | |
| Deck, Fire Pit | |
| Cul-De-Sac | |
| 54.3X150.15X197.19X188.01 | |
| Dormer | |
| Full | |
| Hardwood Floors, First Floor Full Bath, Walk-In Closet(s), Some Carpeting, Some Wood Floors, Separate Dining Room, Some Wall-To-Wall Cp | |
| Range, Microwave, Dishwasher, Refrigerator, Washer, Dryer, Disposal | |
| Not in DB | |
| Park, Lake, Sidewalks, Street Paved | |
| — | |
| — | |
| Wood Burning, Gas Starter |
Tax History
| Year | Property Taxes |
|---|---|
| 2021 | $15,559 |
Contact Agent
Nearby Similar Homes
Nearby Sold Comparables
Contact Agent
Listing Provided By
RE/MAX Suburban




