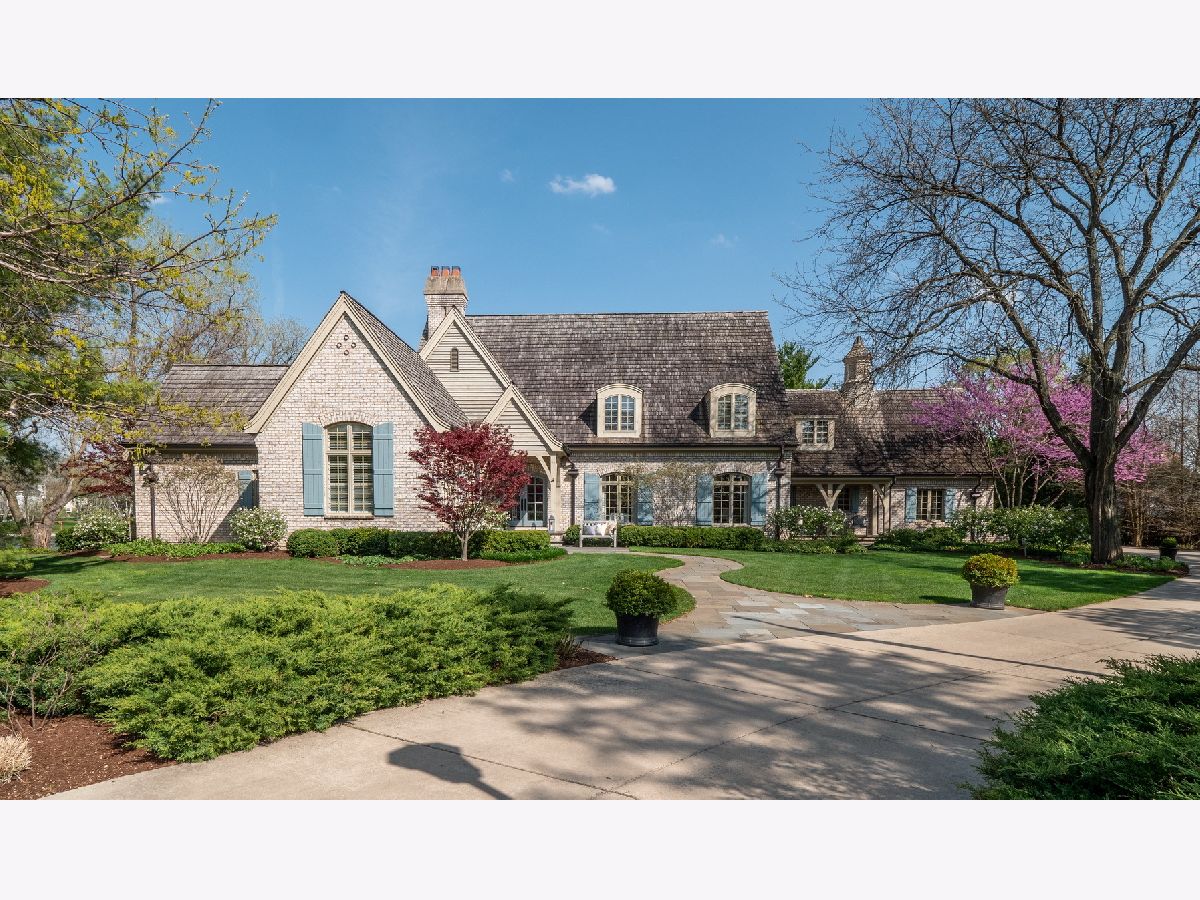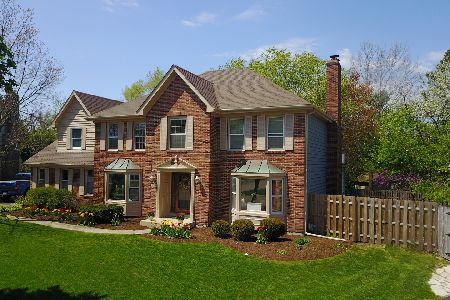1869 Kandahar Court, Wheaton, Illinois 60189
$1,675,000
|
Sold
|
|
| Status: | Closed |
| Sqft: | 4,734 |
| Cost/Sqft: | $373 |
| Beds: | 4 |
| Baths: | 6 |
| Year Built: | 1997 |
| Property Taxes: | $30,748 |
| Days On Market: | 1723 |
| Lot Size: | 1,00 |
Description
Inspired by a longing to build an enduring family retreat and entertainment haven for cherished guests, this custom-built French Country estate is woven into a secluded acre of incredibly beautifully landscaped grounds with an adjoining private pond for year-round enjoyment. The meandering bluestone walkway leads you to the home's storybook entrance where casual elegance greets you at the door. Spacious and bright, this family home boasts over 6000sqft of living space with 4 bedrooms and 5.1 baths. Each room was designed to exploit the beautiful outdoor views. Adjacent to the foyer entrance is an office featuring custom cherry built-ins, an inviting living room and a formal dining room with butler's pantry. The heart of the home is the great room with vaulted 24' beamed ceiling, a raised hearth stone fireplace and expansive windows. Connected is a large family style chef's kitchen with island and eating area, and a cozy sunroom truly befitting its moniker. Escape to the first-floor grand master suite and recharge your spirit in the luxury of the spa bath with jetted tub and steam shower, and afterwards relax on the private terrace with water views. Lower level includes spacious family room with brick fireplace, game room with custom built-ins, exercise room and tons of storage. Separate stairway leads to the four-car heated garage. Step outside to an awe-inspiring living space and award-winning landscape designed by renowned landscape architect, Bob Hursthouse. Over 3000sqft of bluestone interconnects the entertainment sized patio and kitchen, an intimate terrace, a tranquil courtyard, and Sport Court for kids of all ages. Combine that with an expansive yard and a fire pit overlooking the pond, and you can be sure this home will be the destination of family gatherings for years to come! Award-winning schools, and close to everything that makes Wheaton a great place to call home...
Property Specifics
| Single Family | |
| — | |
| Traditional | |
| 1997 | |
| Full | |
| CUSTOM | |
| Yes | |
| 1 |
| Du Page | |
| — | |
| 362 / Monthly | |
| Insurance,Snow Removal,Lake Rights,Other | |
| Lake Michigan | |
| Public Sewer | |
| 11086586 | |
| 0529109034 |
Nearby Schools
| NAME: | DISTRICT: | DISTANCE: | |
|---|---|---|---|
|
Grade School
Wiesbrook Elementary School |
200 | — | |
|
Middle School
Hubble Middle School |
200 | Not in DB | |
|
High School
Wheaton Warrenville South H S |
200 | Not in DB | |
Property History
| DATE: | EVENT: | PRICE: | SOURCE: |
|---|---|---|---|
| 24 Aug, 2021 | Sold | $1,675,000 | MRED MLS |
| 20 Jun, 2021 | Under contract | $1,765,000 | MRED MLS |
| 13 May, 2021 | Listed for sale | $1,765,000 | MRED MLS |

Room Specifics
Total Bedrooms: 4
Bedrooms Above Ground: 4
Bedrooms Below Ground: 0
Dimensions: —
Floor Type: Carpet
Dimensions: —
Floor Type: Carpet
Dimensions: —
Floor Type: Carpet
Full Bathrooms: 6
Bathroom Amenities: Whirlpool,Separate Shower,Steam Shower,Double Sink,Full Body Spray Shower
Bathroom in Basement: 1
Rooms: Eating Area,Exercise Room,Family Room,Foyer,Game Room,Great Room,Mud Room,Office,Pantry,Heated Sun Room
Basement Description: Partially Finished
Other Specifics
| 4.5 | |
| Concrete Perimeter | |
| Concrete | |
| Patio, Porch, Storms/Screens, Outdoor Grill, Fire Pit, Workshop | |
| Cul-De-Sac,Lake Front,Landscaped,Pond(s),Water Rights,Water View,Wooded,Mature Trees | |
| 60X129X42X208X133X155X109 | |
| Dormer,Unfinished | |
| Full | |
| Vaulted/Cathedral Ceilings, Bar-Wet, Hardwood Floors, First Floor Bedroom, First Floor Laundry, First Floor Full Bath, Built-in Features, Walk-In Closet(s), Beamed Ceilings, Some Carpeting, Special Millwork | |
| Double Oven, Microwave, Dishwasher, High End Refrigerator, Bar Fridge, Washer, Dryer, Disposal, Stainless Steel Appliance(s), Wine Refrigerator, Cooktop, Built-In Oven, Range Hood | |
| Not in DB | |
| Lake, Water Rights, Curbs, Sidewalks, Street Lights, Street Paved | |
| — | |
| — | |
| Wood Burning, Gas Log, Gas Starter |
Tax History
| Year | Property Taxes |
|---|---|
| 2021 | $30,748 |
Contact Agent
Nearby Similar Homes
Nearby Sold Comparables
Contact Agent
Listing Provided By
@properties







