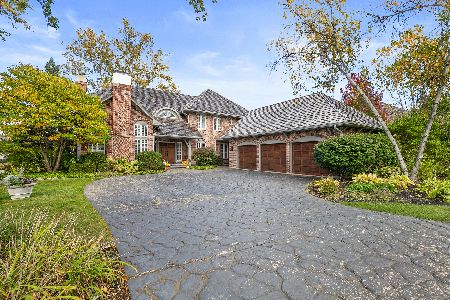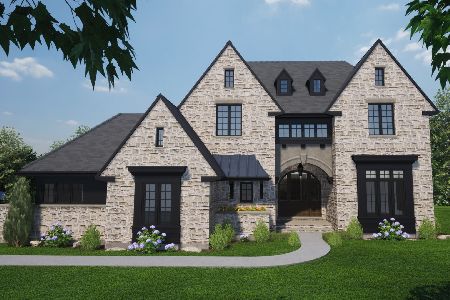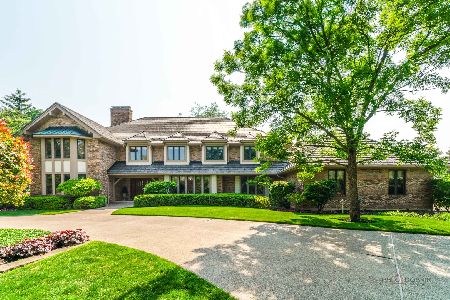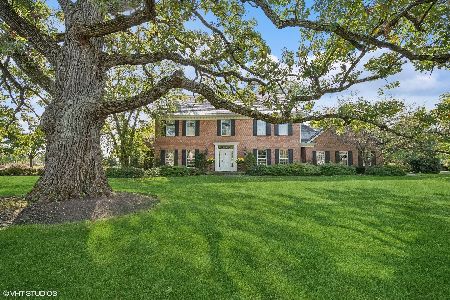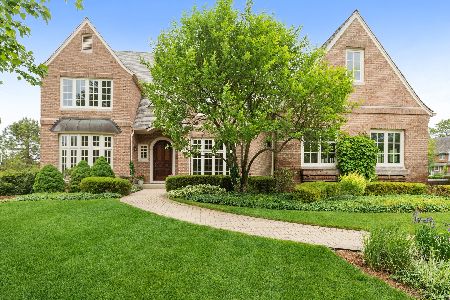1261 Fiore Drive, Lake Forest, Illinois 60045
$1,700,000
|
Sold
|
|
| Status: | Closed |
| Sqft: | 4,846 |
| Cost/Sqft: | $361 |
| Beds: | 4 |
| Baths: | 6 |
| Year Built: | 2008 |
| Property Taxes: | $25,244 |
| Days On Market: | 1543 |
| Lot Size: | 0,42 |
Description
Timeless French Country Manor style home with over 7,000 SF of living space in Arbor Ridge, a beautiful established neighborhood bordering Everett School Park. Fine architectural details include reclaimed brick exterior with elegant detailing, porte cochere, paver brick patio, and loggia with a fireplace. Interior features include 10' high ceilings on all levels, hardwood flooring on 1st and 2nd levels, 4 fireplaces, solid wood 8 ft. doors, security system, terrific millwork, custom built-ins, and area for an elevator. The floorplan is fabulous for today's living. Custom kitchen with high-end appliances and walk-in pantry opens to family room and breakfast room. Working from home is easy in the private library with built-in bookcases and exterior door. The primary bedroom suite is luxurious with dual French doors to a balcony, dual walk-in closets, large steam shower, soaking tub, heated stone floors, & dual vanities. Three additional bedrooms, 2 full baths, & laundry room on 2nd level also. Finished basement has a family room, guest bedroom with full bath, exercise room, prewired media room, pre-plumbed bar area with space for wine cellar, and tons of storage. Beautiful landscaping, large backyard, and paver brick walkways enhance the property. Brand-new cedar roof installed in 2020. Super convenient location close to Metra commuter station, shopping, Starbucks, & highway access. Built by Legacy Custom Homes, LLC. Call today to schedule a tour.
Property Specifics
| Single Family | |
| — | |
| — | |
| 2008 | |
| Full | |
| — | |
| No | |
| 0.42 |
| Lake | |
| Arbor Ridge | |
| 685 / Annual | |
| Other | |
| Lake Michigan | |
| Public Sewer | |
| 11226251 | |
| 16073030450000 |
Nearby Schools
| NAME: | DISTRICT: | DISTANCE: | |
|---|---|---|---|
|
Grade School
Everett Elementary School |
67 | — | |
|
Middle School
Deer Path Middle School |
67 | Not in DB | |
|
High School
Lake Forest High School |
115 | Not in DB | |
Property History
| DATE: | EVENT: | PRICE: | SOURCE: |
|---|---|---|---|
| 7 Aug, 2009 | Sold | $1,743,500 | MRED MLS |
| 5 May, 2009 | Under contract | $2,195,000 | MRED MLS |
| 13 Jan, 2009 | Listed for sale | $2,195,000 | MRED MLS |
| 5 Jan, 2022 | Sold | $1,700,000 | MRED MLS |
| 3 Oct, 2021 | Under contract | $1,749,000 | MRED MLS |
| 22 Sep, 2021 | Listed for sale | $1,749,000 | MRED MLS |
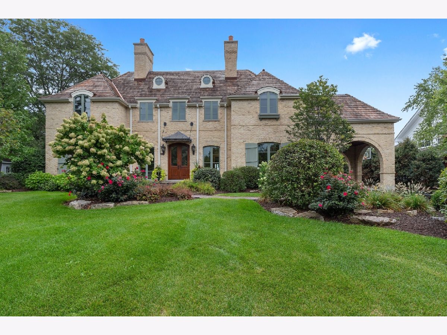
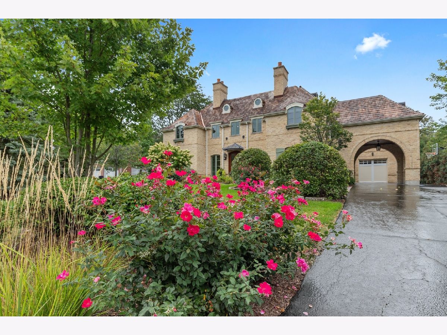
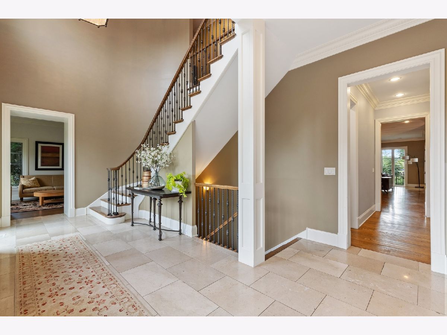
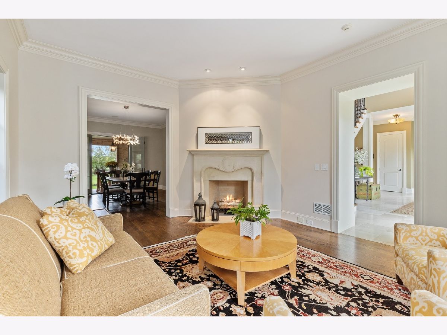
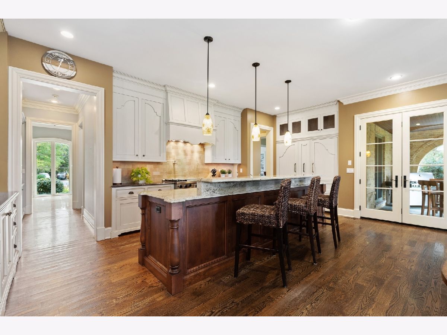
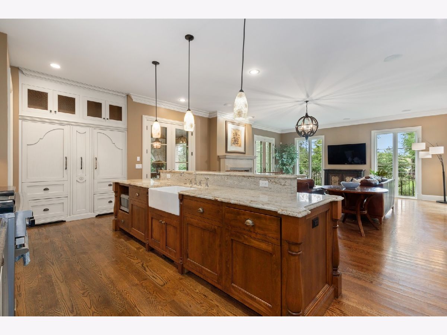
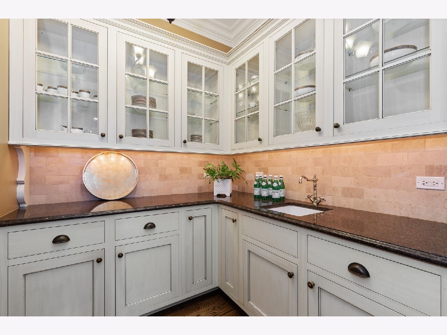
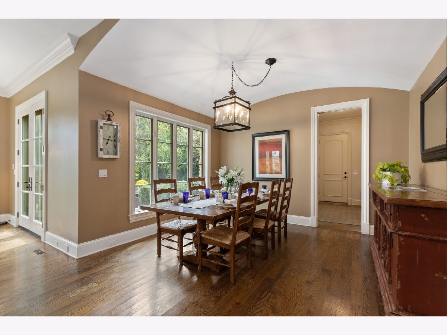
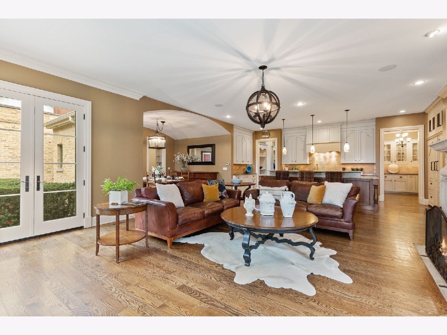
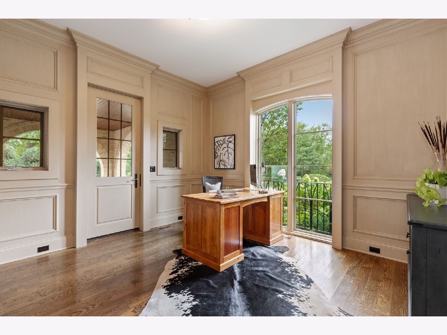
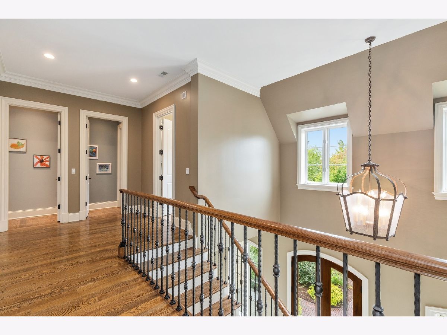
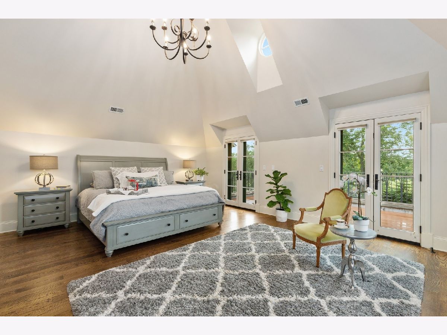
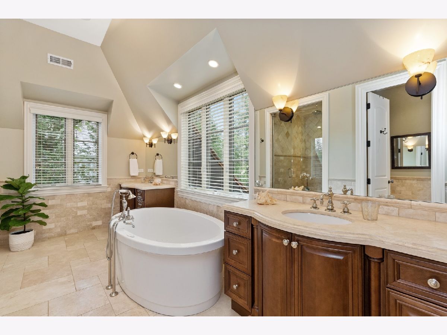
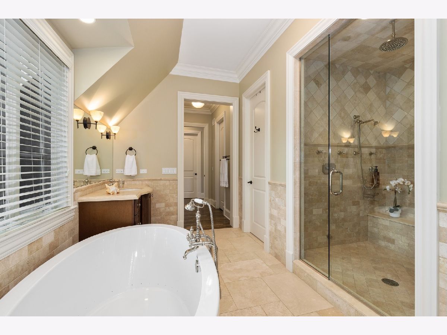
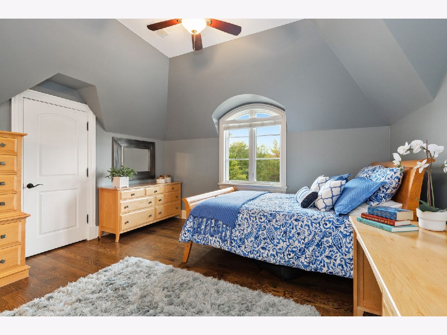
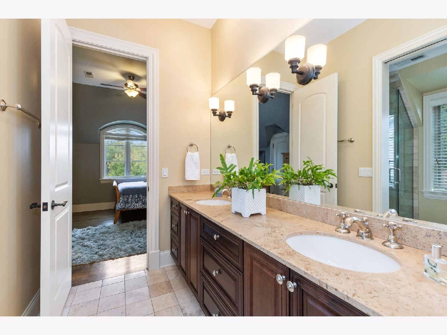
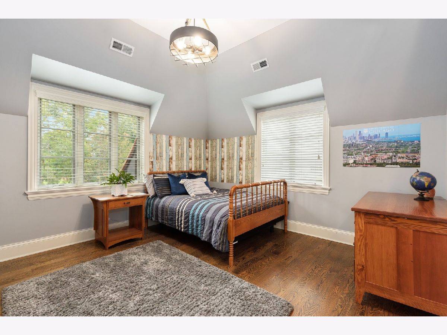
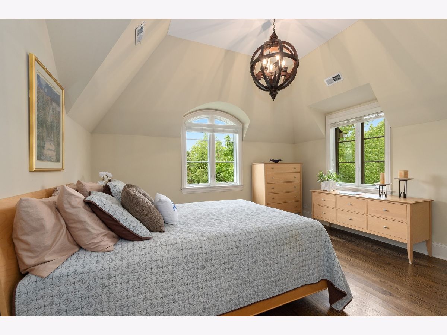
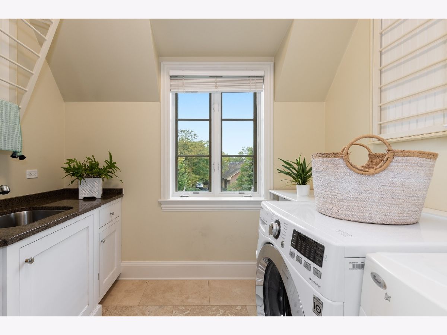
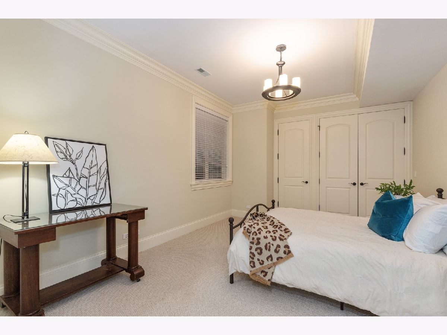
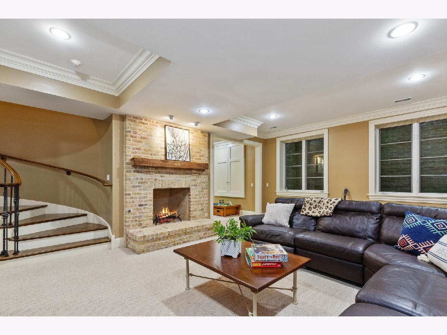
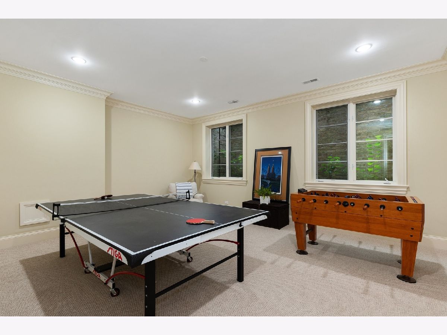
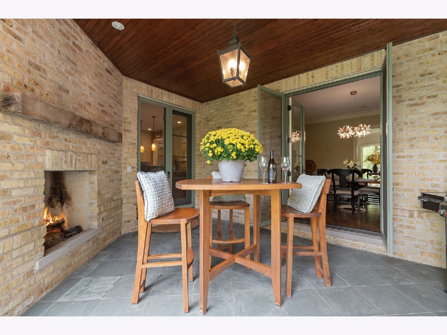
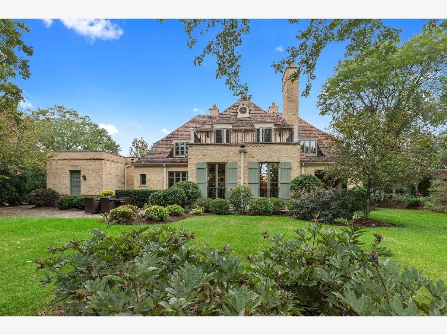
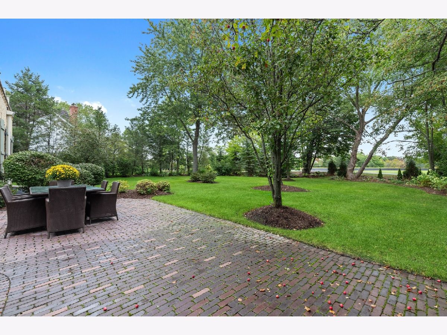
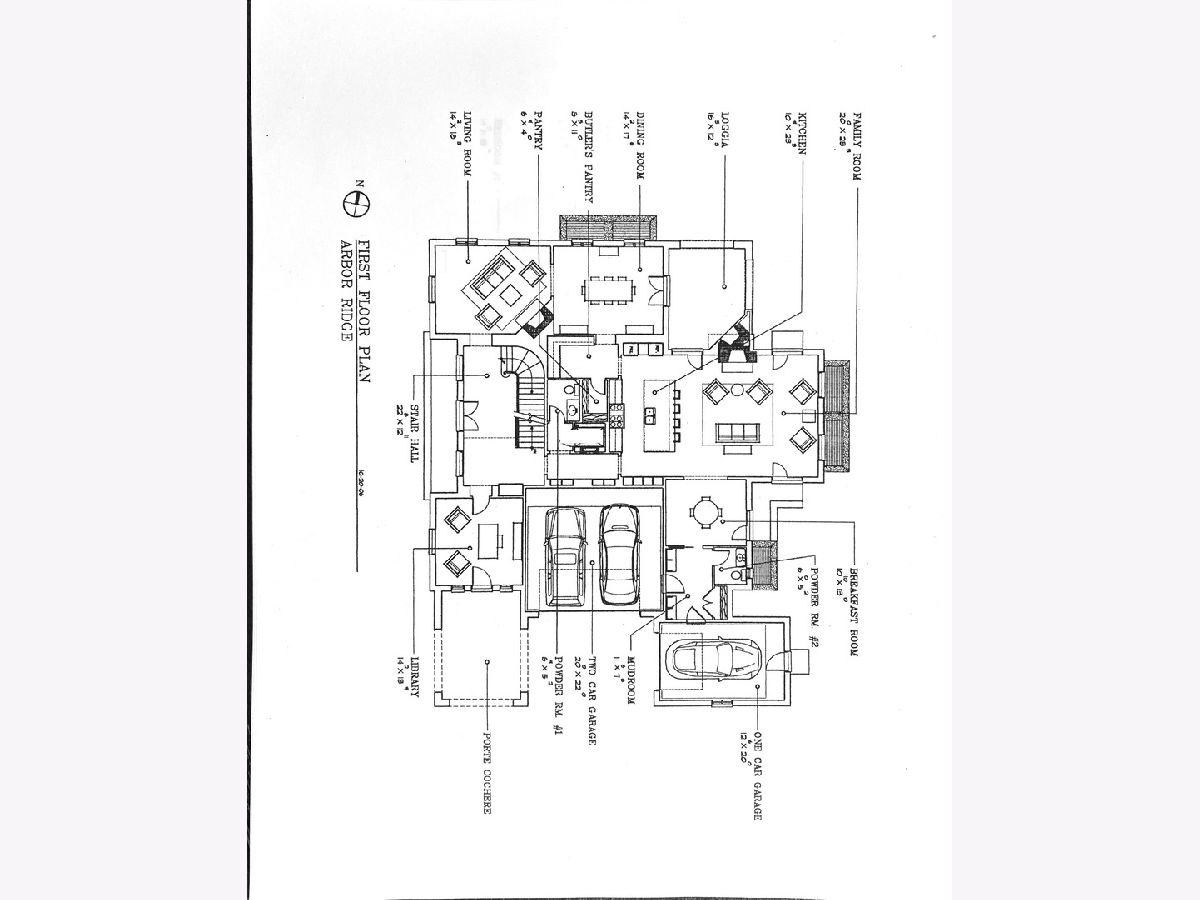
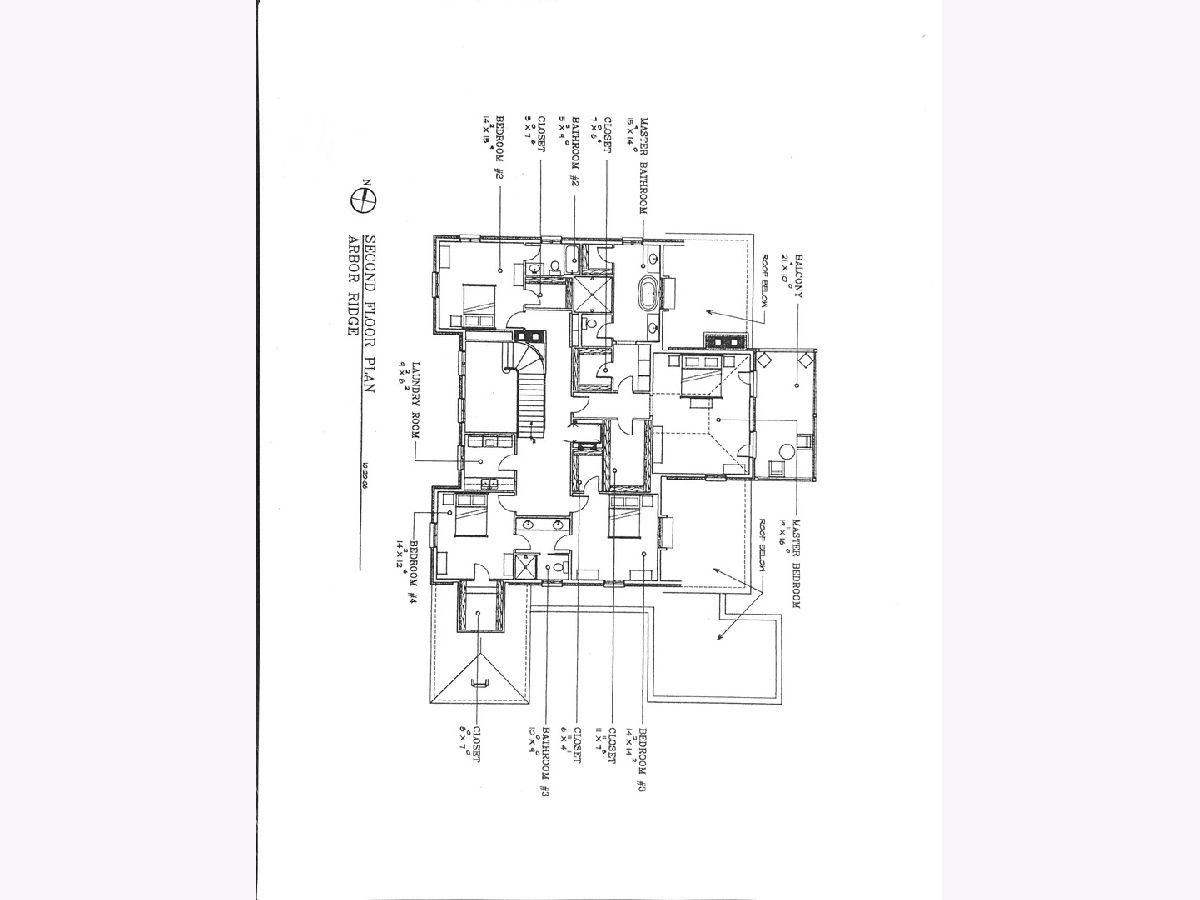
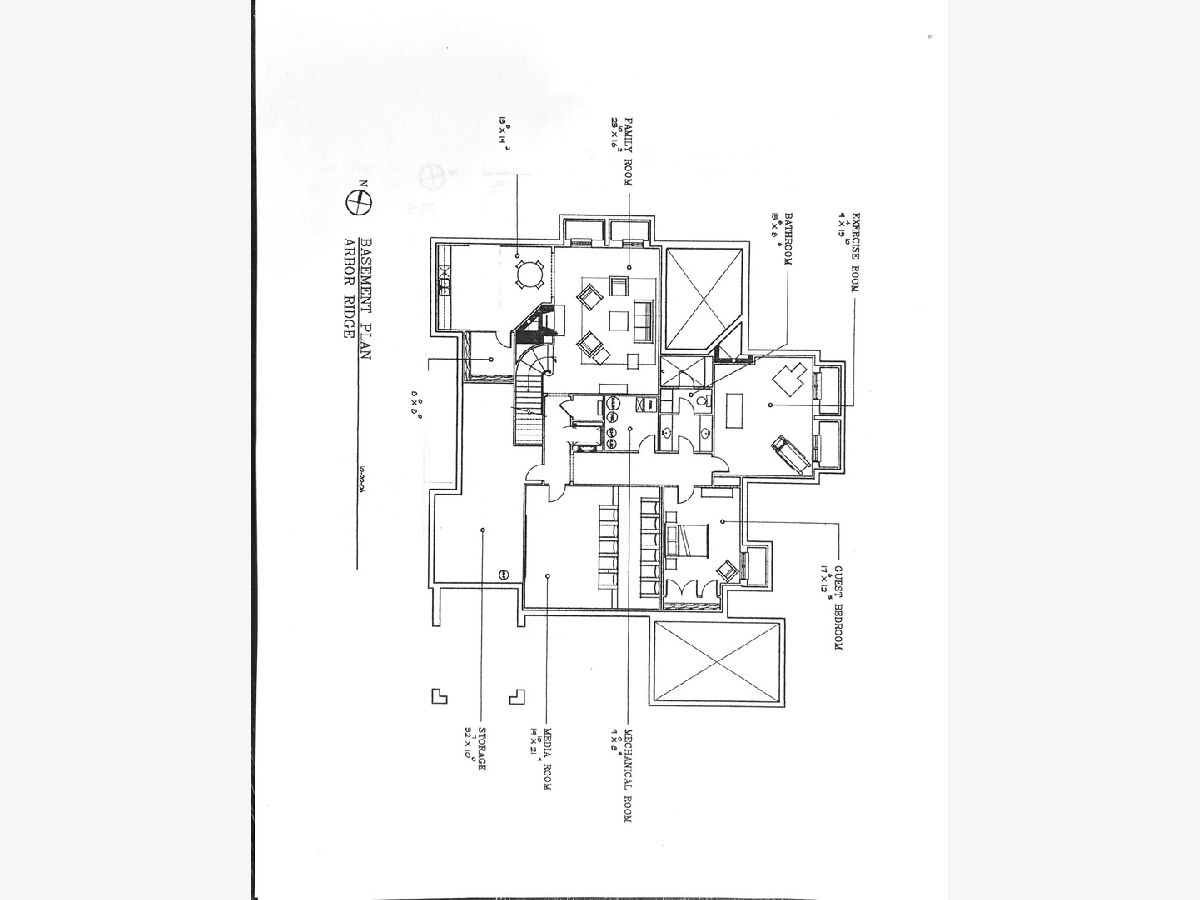
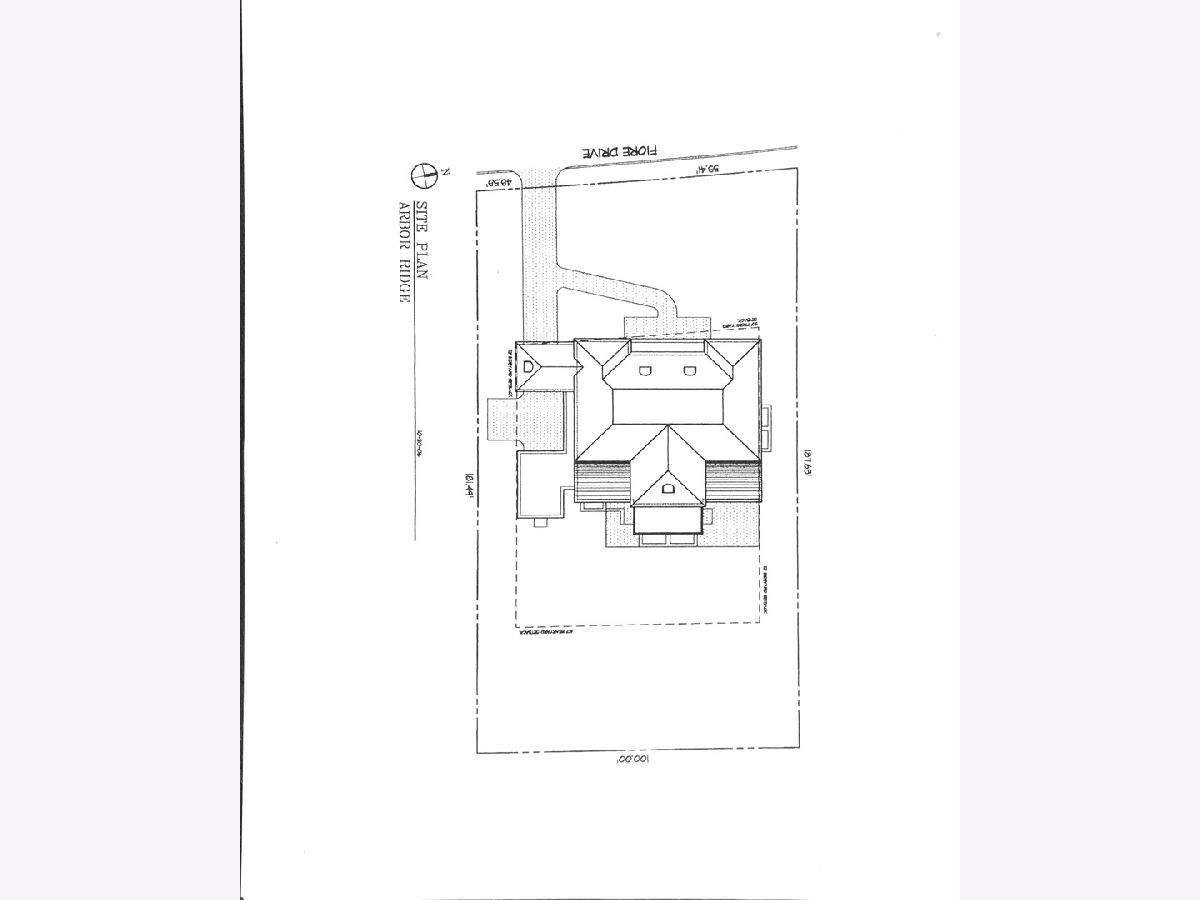
Room Specifics
Total Bedrooms: 5
Bedrooms Above Ground: 4
Bedrooms Below Ground: 1
Dimensions: —
Floor Type: Hardwood
Dimensions: —
Floor Type: Hardwood
Dimensions: —
Floor Type: Hardwood
Dimensions: —
Floor Type: —
Full Bathrooms: 6
Bathroom Amenities: —
Bathroom in Basement: 1
Rooms: Bedroom 5,Library,Recreation Room,Media Room,Family Room,Foyer,Mud Room,Breakfast Room
Basement Description: Finished
Other Specifics
| 3 | |
| — | |
| Asphalt | |
| Balcony, Patio, Porch, Roof Deck, Brick Paver Patio, Outdoor Grill | |
| — | |
| 100 X 187 X 100 X 181 | |
| — | |
| Full | |
| Hardwood Floors, Heated Floors, Second Floor Laundry, Built-in Features, Walk-In Closet(s), Bookcases, Ceiling - 10 Foot | |
| Double Oven, Microwave, Dishwasher, High End Refrigerator, Washer, Dryer, Disposal | |
| Not in DB | |
| Park, Tennis Court(s) | |
| — | |
| — | |
| Wood Burning, Gas Starter |
Tax History
| Year | Property Taxes |
|---|---|
| 2009 | $3,823 |
| 2022 | $25,244 |
Contact Agent
Nearby Similar Homes
Nearby Sold Comparables
Contact Agent
Listing Provided By
Berkshire Hathaway HomeServices Chicago


