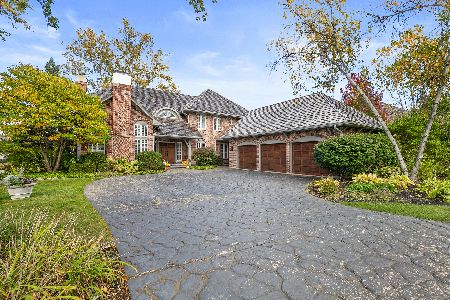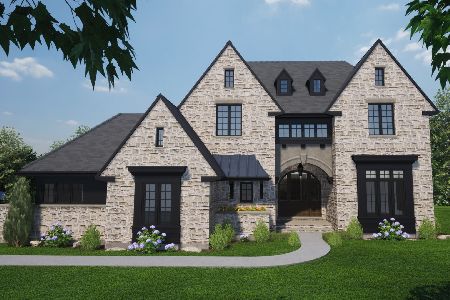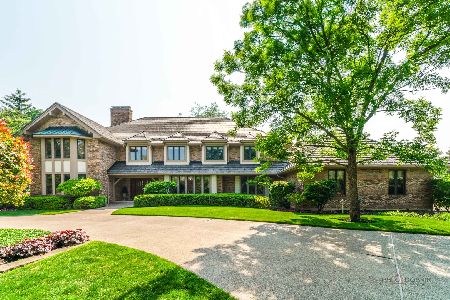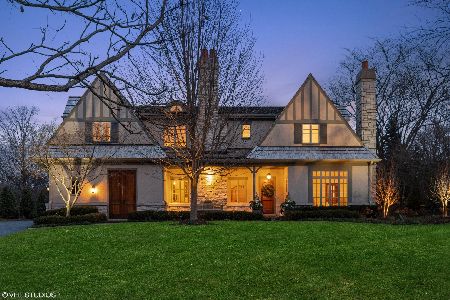1311 Fiore Drive, Lake Forest, Illinois 60045
$1,250,000
|
Sold
|
|
| Status: | Closed |
| Sqft: | 3,967 |
| Cost/Sqft: | $328 |
| Beds: | 5 |
| Baths: | 6 |
| Year Built: | 1993 |
| Property Taxes: | $18,649 |
| Days On Market: | 1548 |
| Lot Size: | 0,42 |
Description
Enjoy easy living in friendly Arbor Ridge neighborhood, one of Lake Forest's sought-after communities, next to award-winning Everett Elementary School, park, and tennis courts. Newly updated throughout, this move-in ready home has over 5,300 square feet of living space with room for work, play and study. Terrific interior features include hardwood floors, high ceilings, detailed millwork, bay window seats, solid wood doors, 2 fireplaces, heated 3-car garage, main-level private office, and mudroom. A welcoming foyer showcases the center staircase and opens to richly appointed spaces: east-facing gourmet kitchen open to breakfast and morning rooms, spectacular dining room with butler pantry, great room with handsome wood millwork, beams, fireplace, and custom built-in cabinetry. The primary suite is located on the 2nd level and offers a cozy window seat, huge walk-in closet, bathroom with heated floors, dual vanities with makeup area, separate shower, and whirlpool tub. An ensuite bedroom and 2 additional bedrooms with a Jack 'n Jill bathroom finish the 2nd level. A stunning English-style basement features a family room with stone fireplace, full bath, 5th bedroom, exercise room, wet bar, heated floors, and storage. The professionally landscaped yard is enhanced with a playset, lighting, brick patio and driveway. You will appreciate the proximity to shopping, Starbucks, dining, Metra commuter station, expressways, and O'Hare Airport. Newer updates include 2021 interior painting throughout, carpet, refinished hardwood floors, and lighting; 2013 roof; 2014 windows; and much more! Schedule an appointment to see this timeless home before it's gone!
Property Specifics
| Single Family | |
| — | |
| — | |
| 1993 | |
| Full,English | |
| — | |
| No | |
| 0.42 |
| Lake | |
| Arbor Ridge | |
| 950 / Annual | |
| Other | |
| Lake Michigan,Public | |
| Public Sewer | |
| 11223294 | |
| 16073030480000 |
Nearby Schools
| NAME: | DISTRICT: | DISTANCE: | |
|---|---|---|---|
|
Grade School
Everett Elementary School |
67 | — | |
|
Middle School
Deer Path Middle School |
67 | Not in DB | |
|
High School
Lake Forest High School |
115 | Not in DB | |
Property History
| DATE: | EVENT: | PRICE: | SOURCE: |
|---|---|---|---|
| 17 May, 2011 | Sold | $1,200,000 | MRED MLS |
| 4 Apr, 2011 | Under contract | $1,349,000 | MRED MLS |
| — | Last price change | $1,399,000 | MRED MLS |
| 10 Jan, 2010 | Listed for sale | $1,575,000 | MRED MLS |
| 14 Jun, 2016 | Under contract | $0 | MRED MLS |
| 22 Apr, 2016 | Listed for sale | $0 | MRED MLS |
| 13 Mar, 2019 | Listed for sale | $0 | MRED MLS |
| 7 Jan, 2022 | Sold | $1,250,000 | MRED MLS |
| 22 Nov, 2021 | Under contract | $1,300,000 | MRED MLS |
| — | Last price change | $1,350,000 | MRED MLS |
| 18 Sep, 2021 | Listed for sale | $1,350,000 | MRED MLS |
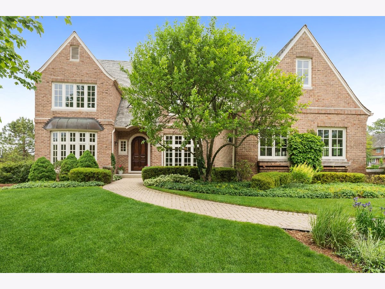
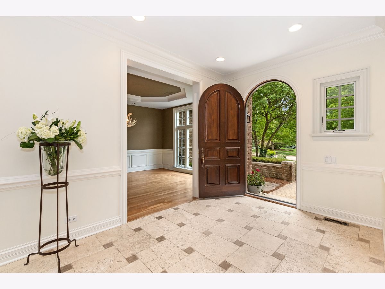
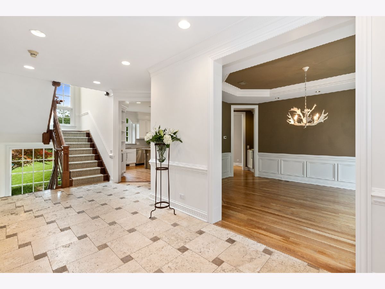
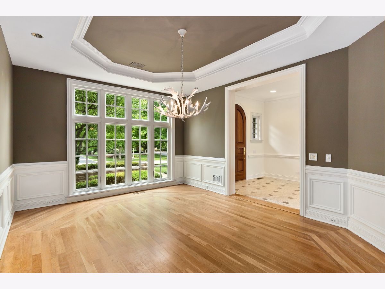
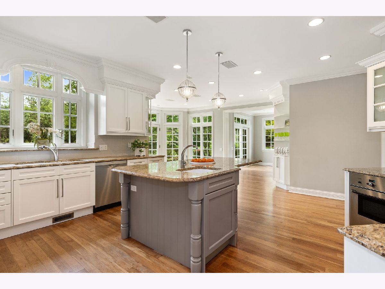
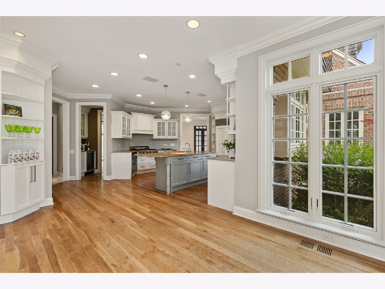
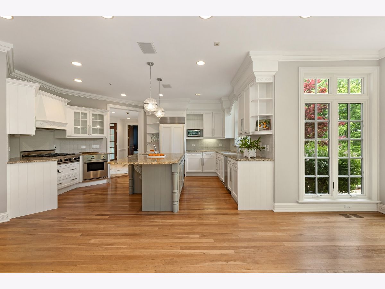
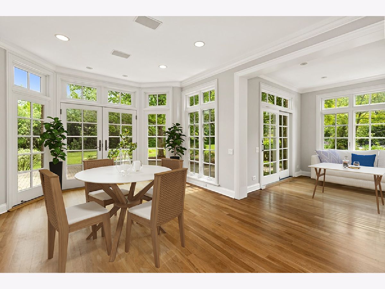
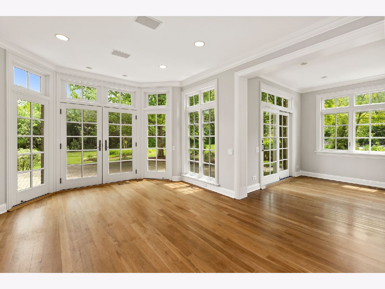
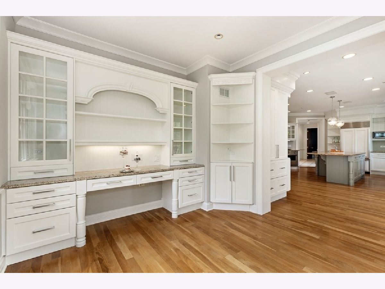
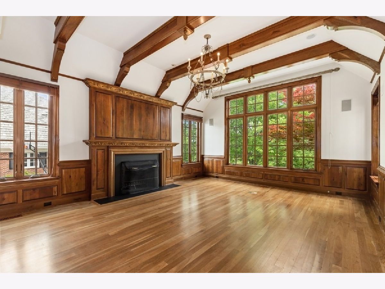
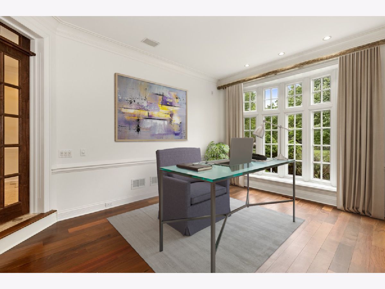
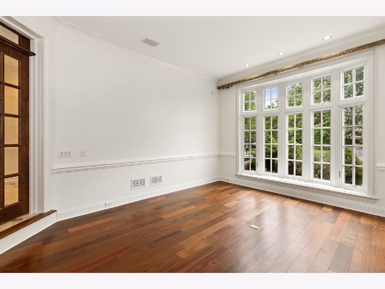
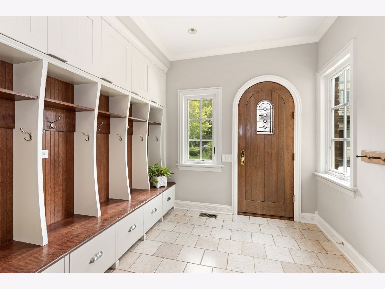
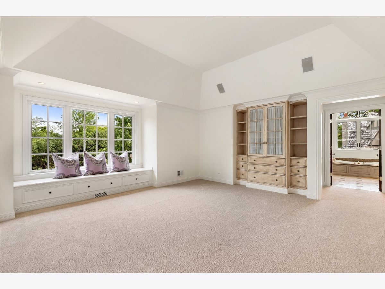
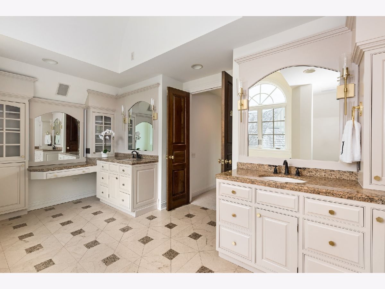
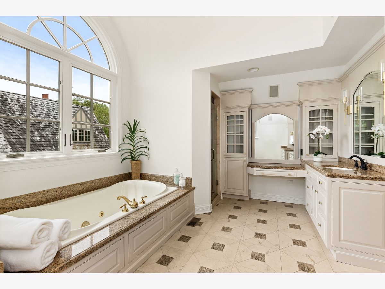
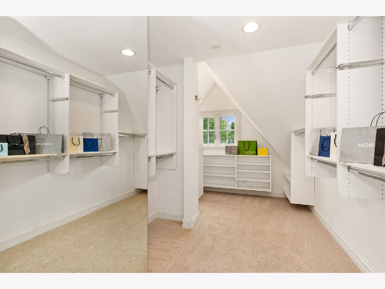
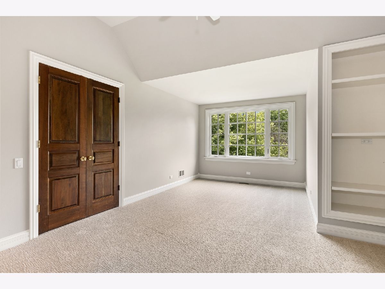
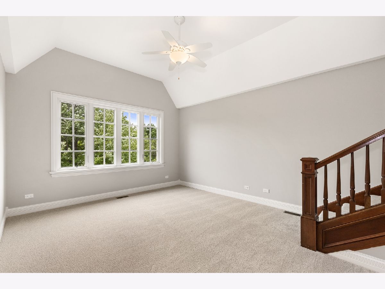
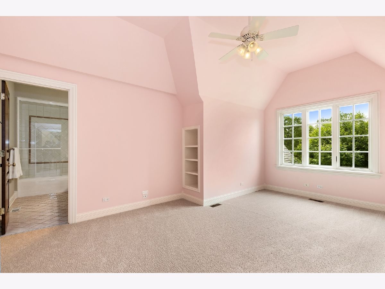
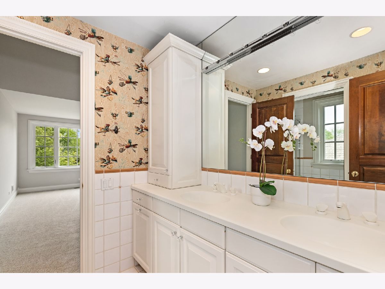
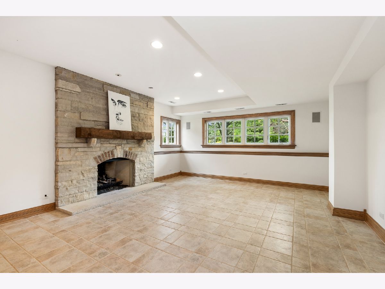
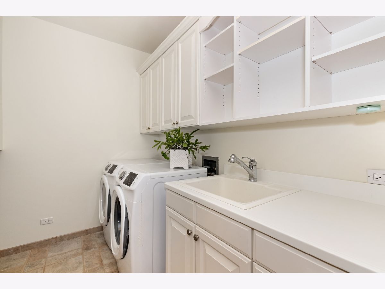
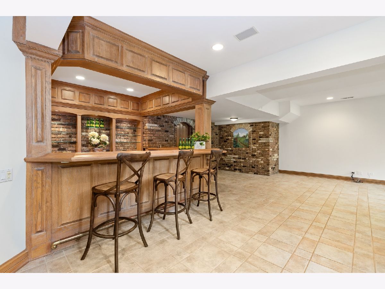
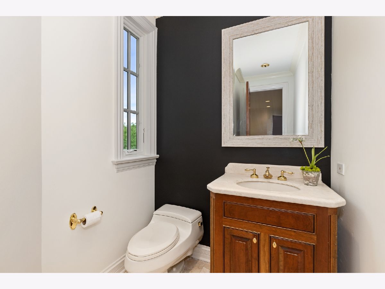
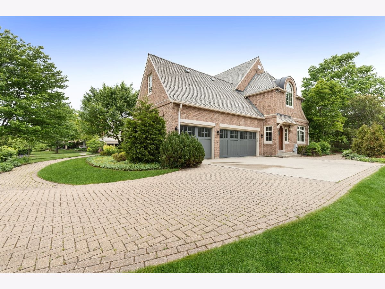
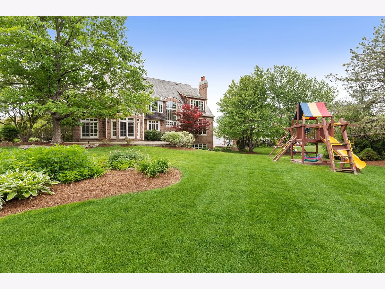
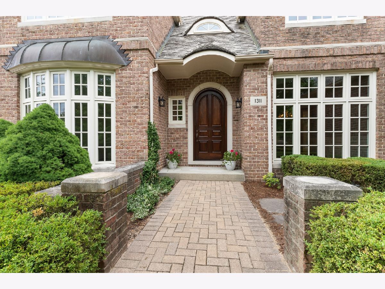
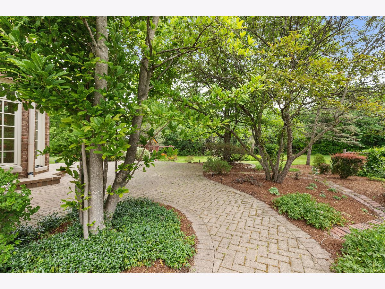
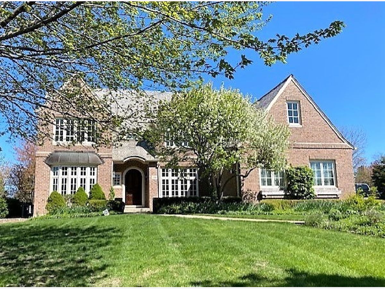
Room Specifics
Total Bedrooms: 5
Bedrooms Above Ground: 5
Bedrooms Below Ground: 0
Dimensions: —
Floor Type: Carpet
Dimensions: —
Floor Type: Carpet
Dimensions: —
Floor Type: Carpet
Dimensions: —
Floor Type: —
Full Bathrooms: 6
Bathroom Amenities: Whirlpool,Separate Shower,Double Sink
Bathroom in Basement: 1
Rooms: Bedroom 5,Exercise Room,Breakfast Room,Sitting Room,Foyer,Mud Room,Library,Great Room,Walk In Closet
Basement Description: Finished,Lookout
Other Specifics
| 3 | |
| Concrete Perimeter | |
| Brick,Concrete | |
| Brick Paver Patio | |
| Landscaped,Park Adjacent | |
| 100X184X100X194 | |
| — | |
| Full | |
| Vaulted/Cathedral Ceilings, Bar-Wet, Hardwood Floors, Heated Floors, First Floor Full Bath, Walk-In Closet(s) | |
| Double Oven, Dishwasher, High End Refrigerator, Bar Fridge, Washer, Dryer, Disposal, Wine Refrigerator, Cooktop, Range Hood | |
| Not in DB | |
| Park, Curbs, Sidewalks, Street Lights | |
| — | |
| — | |
| Wood Burning, Gas Log, Gas Starter |
Tax History
| Year | Property Taxes |
|---|---|
| 2011 | $15,880 |
| 2022 | $18,649 |
Contact Agent
Nearby Similar Homes
Nearby Sold Comparables
Contact Agent
Listing Provided By
Berkshire Hathaway HomeServices Chicago

