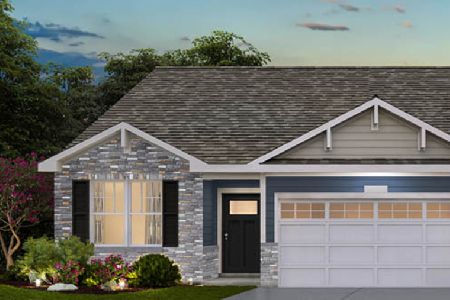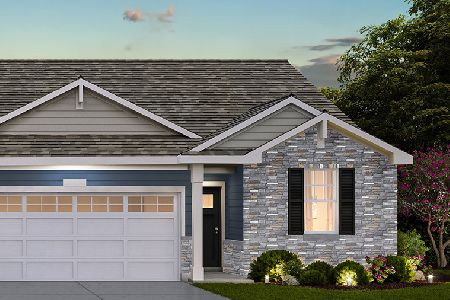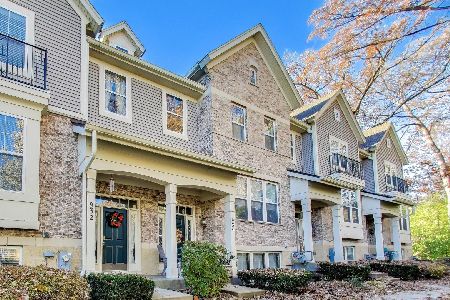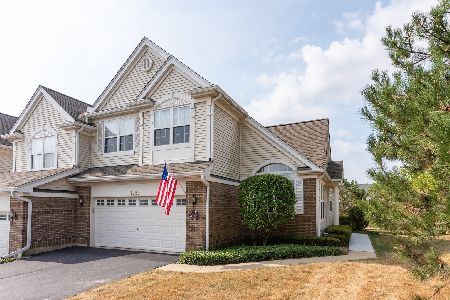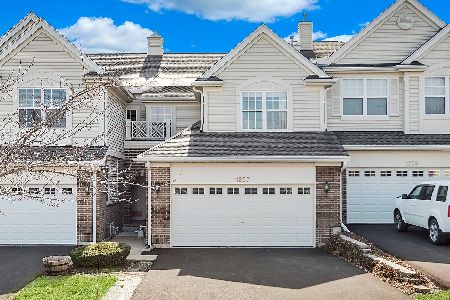1261 Tamarack Drive, Bartlett, Illinois 60103
$283,000
|
Sold
|
|
| Status: | Closed |
| Sqft: | 1,972 |
| Cost/Sqft: | $148 |
| Beds: | 2 |
| Baths: | 4 |
| Year Built: | 2003 |
| Property Taxes: | $6,499 |
| Days On Market: | 2596 |
| Lot Size: | 0,00 |
Description
Magnificently appointed Wilmont model in desirable Timberline subdivision in Bartlett. Majestic 20 ft. Pine trees lead you to the front door. Stunning living room, with 18 ft. ceiling surrounded by windows, Brazilian cherry hardwood floors, fireplace, & SGD leading to an extra large deck for entertaining. Formal dining room. First floor Master suite, with private bath, and walk-in closet. Gourmet kitchen w/42" cherry cabinets, Quartz countertops, bright and airy eating area surrounded by large bay window. The upstairs features a roomy loft overlooking the living room plus second bedroom/office with walk-in closet, and a full bath room. The walk-out finished basement is amazing, plenty of room to party. It's own finished wine cellar, SGD entrance to the common area, two storage rooms, hardwood floors and carpet finish off the 1000 sq. ft. basement. Two car garage, first floor laundry room, and new roof October 2018. This home has it all. This is a must see!!!
Property Specifics
| Condos/Townhomes | |
| 2 | |
| — | |
| 2003 | |
| Full | |
| WILMONT | |
| No | |
| — |
| Cook | |
| Timberline | |
| 230 / Monthly | |
| Insurance,Exterior Maintenance,Lawn Care,Snow Removal | |
| Public | |
| Public Sewer | |
| 10134388 | |
| 06283210500000 |
Nearby Schools
| NAME: | DISTRICT: | DISTANCE: | |
|---|---|---|---|
|
Grade School
Liberty Elementary School |
46 | — | |
|
Middle School
Kenyon Woods Middle School |
46 | Not in DB | |
|
High School
South Elgin High School |
46 | Not in DB | |
Property History
| DATE: | EVENT: | PRICE: | SOURCE: |
|---|---|---|---|
| 28 Jan, 2019 | Sold | $283,000 | MRED MLS |
| 14 Dec, 2018 | Under contract | $291,531 | MRED MLS |
| 9 Nov, 2018 | Listed for sale | $291,531 | MRED MLS |
Room Specifics
Total Bedrooms: 2
Bedrooms Above Ground: 2
Bedrooms Below Ground: 0
Dimensions: —
Floor Type: Carpet
Full Bathrooms: 4
Bathroom Amenities: —
Bathroom in Basement: 1
Rooms: Loft,Eating Area,Other Room,Recreation Room
Basement Description: Finished
Other Specifics
| 2 | |
| — | |
| Asphalt | |
| Deck, Storms/Screens, End Unit | |
| — | |
| 37X105X37X100 | |
| — | |
| Full | |
| Vaulted/Cathedral Ceilings, Hardwood Floors, First Floor Bedroom, First Floor Laundry, First Floor Full Bath, Laundry Hook-Up in Unit | |
| Range, Microwave, Dishwasher, Refrigerator, Disposal | |
| Not in DB | |
| — | |
| — | |
| — | |
| Wood Burning, Gas Log, Gas Starter |
Tax History
| Year | Property Taxes |
|---|---|
| 2019 | $6,499 |
Contact Agent
Nearby Similar Homes
Nearby Sold Comparables
Contact Agent
Listing Provided By
Berkshire Hathaway HomeServices Starck Real Estate

