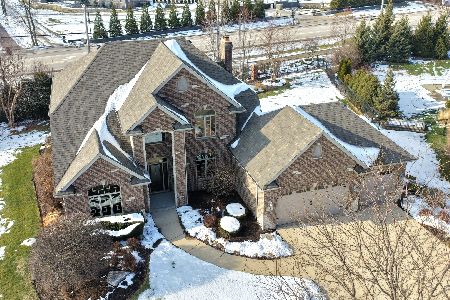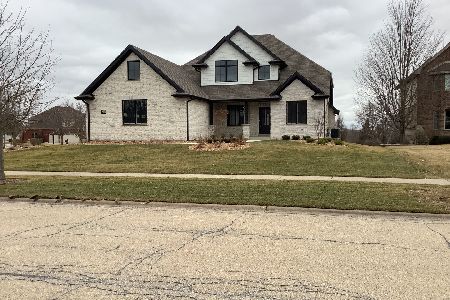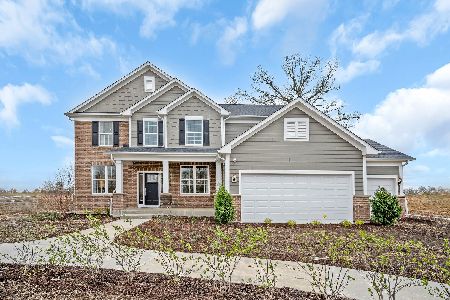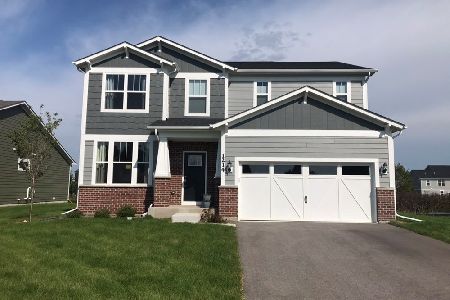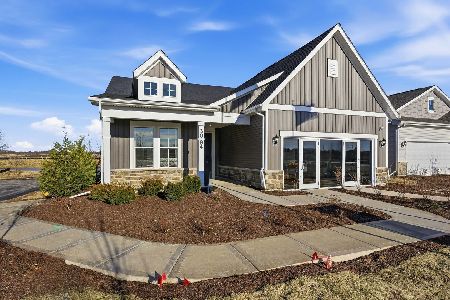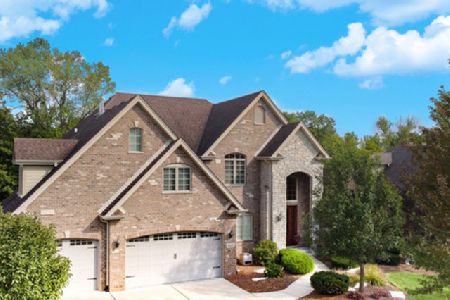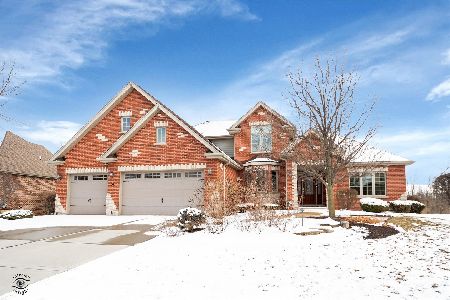12621 Chiszar Drive, Mokena, Illinois 60448
$655,000
|
Sold
|
|
| Status: | Closed |
| Sqft: | 0 |
| Cost/Sqft: | — |
| Beds: | 5 |
| Baths: | 5 |
| Year Built: | 2007 |
| Property Taxes: | $15,721 |
| Days On Market: | 3580 |
| Lot Size: | 0,29 |
Description
STUNNING - UPGRADED - WALKOUT! Foxborough Estates! Scenic WOODED views! UPGRADED lot! 3 car garage w/concrete driveway! AWESOME fenced-in yard w/inground pool, paver patio & deck! IMMACULATE interior w/volume ceilings, hardwood floors, Colonial trim, solid 2 panel doors & custom plantation shutters! Grand 2 story Foyer! IMPRESSIVE Great room w/2 story ceiling, stone fireplace & dramatic picture windows! BEAUTIFUL Kitchen w/Dinette, custom bar, walk-in pantry, granite counters, CUSTOM maple cabinets & SS appliances! Elegant Dining room! Executive Office w/French doors & vaulted ceiling! Laundry/Mud w/built-in lockers! LUXURIOUS (1st floor) Master Suite w/2 walk-in closets, dual sink vanity, HUGE full body-spray shower & Whirlpool tub! 2nd floor w/sitting room, 2 Baths & 3 large BEDS! BED #2 is Junior Suite! BED 3 & 4 share HUGE Jack/Jill bath! Basement FINISHED w/Family room, CUSTOM bar, Full Bathroom, 5th BED, Exercise & Work rooms! SUPER location to park, I355 & Metra station!
Property Specifics
| Single Family | |
| — | |
| — | |
| 2007 | |
| Full,Walkout | |
| — | |
| No | |
| 0.29 |
| Will | |
| Foxborough Estates | |
| 0 / Not Applicable | |
| None | |
| Lake Michigan,Public | |
| Public Sewer | |
| 09219600 | |
| 1508131010620000 |
Property History
| DATE: | EVENT: | PRICE: | SOURCE: |
|---|---|---|---|
| 8 May, 2007 | Sold | $723,000 | MRED MLS |
| 10 Apr, 2007 | Under contract | $699,900 | MRED MLS |
| 26 Nov, 2006 | Listed for sale | $699,900 | MRED MLS |
| 15 Jul, 2016 | Sold | $655,000 | MRED MLS |
| 25 May, 2016 | Under contract | $670,000 | MRED MLS |
| 9 May, 2016 | Listed for sale | $670,000 | MRED MLS |
| 10 Nov, 2020 | Sold | $760,000 | MRED MLS |
| 12 Sep, 2020 | Under contract | $759,999 | MRED MLS |
| 10 Sep, 2020 | Listed for sale | $759,999 | MRED MLS |
Room Specifics
Total Bedrooms: 5
Bedrooms Above Ground: 5
Bedrooms Below Ground: 0
Dimensions: —
Floor Type: Carpet
Dimensions: —
Floor Type: Carpet
Dimensions: —
Floor Type: Carpet
Dimensions: —
Floor Type: —
Full Bathrooms: 5
Bathroom Amenities: Whirlpool,Separate Shower,Double Sink,Full Body Spray Shower,Double Shower,Soaking Tub
Bathroom in Basement: 1
Rooms: Eating Area,Office,Workshop,Game Room,Bedroom 5,Exercise Room,Great Room,Sitting Room
Basement Description: Finished
Other Specifics
| 3 | |
| Concrete Perimeter | |
| Concrete | |
| Deck, Hot Tub, Brick Paver Patio, In Ground Pool | |
| Fenced Yard,Nature Preserve Adjacent,Landscaped | |
| 90X139 | |
| Unfinished | |
| Full | |
| Vaulted/Cathedral Ceilings, Hardwood Floors, First Floor Bedroom, In-Law Arrangement, First Floor Laundry, First Floor Full Bath | |
| Double Oven, Range, Microwave, Dishwasher, Refrigerator, Bar Fridge, Washer, Dryer, Disposal, Stainless Steel Appliance(s), Wine Refrigerator | |
| Not in DB | |
| Sidewalks, Street Lights, Street Paved | |
| — | |
| — | |
| Wood Burning, Gas Starter |
Tax History
| Year | Property Taxes |
|---|---|
| 2016 | $15,721 |
| 2020 | $17,926 |
Contact Agent
Nearby Similar Homes
Nearby Sold Comparables
Contact Agent
Listing Provided By
Lincoln-Way Realty, Inc


