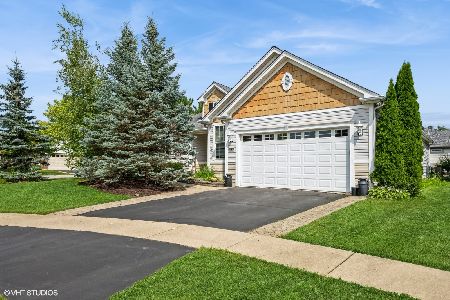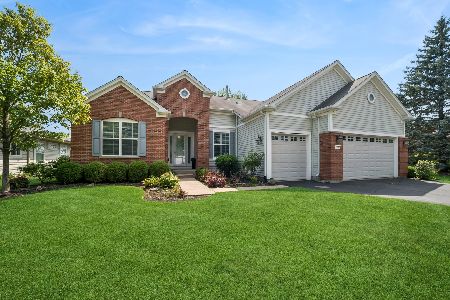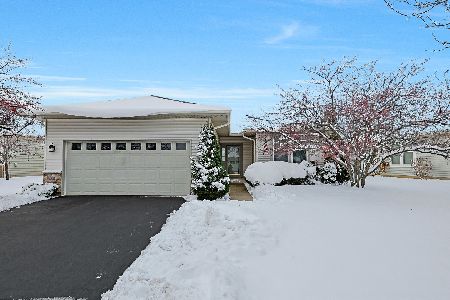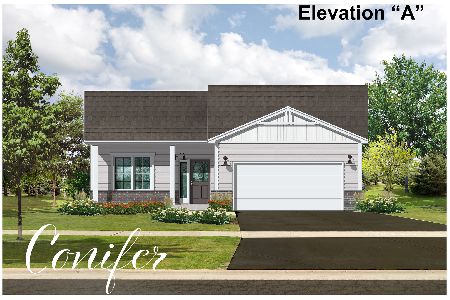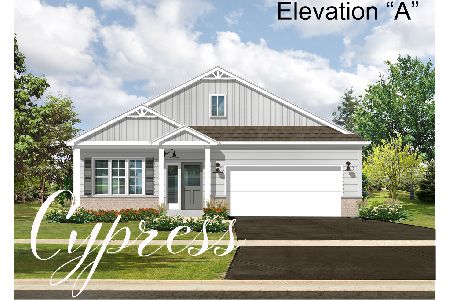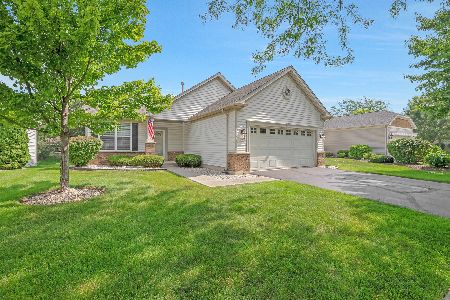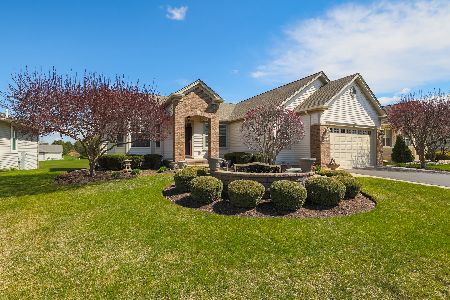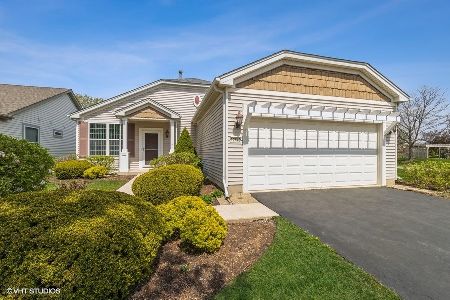12628 Cold Springs Drive, Huntley, Illinois 60142
$312,000
|
Sold
|
|
| Status: | Closed |
| Sqft: | 1,796 |
| Cost/Sqft: | $178 |
| Beds: | 2 |
| Baths: | 2 |
| Year Built: | 2000 |
| Property Taxes: | $6,707 |
| Days On Market: | 1771 |
| Lot Size: | 0,20 |
Description
This Del Webb Built Grand Haven Model, is in Great Condition with Many Upgrades (Newer Roof, HVAC & all Appliances) This 2 Bedroom, 2 Bath Home Offers an Open Floor Plan~Hallway, Kitchen & Breakfast Rooms with Hardwood Floors are Bright Open Sun-Filled Rooms~Family Room is Open to Kitchen and Breakfast Room~Partial English Basement Plumbed for 3rd Bathroom~Private Deck off the Breakfast Room offers Awesome Views~Kitchen with Breakfast Bar, Pantry & Many Cabinets. Large Master Suite with Private Master Bath~Separate Shower, Vanity, Soaker Tub and Large Walk-in Closet~Living & Dining Rooms have an Open Floor Plan that is Great for Entertaining~Welcoming Front Porch~Large Laundry Room is Equipped with Cabinets & Shelving, wash tub~2.5 Car Garage with Extra Storage~As a Resident of this Highly Ranked over 55 Active Adult Community Start Enjoying All the Activities & Amenities like 2 Fitness Centers, 3 Pools, Bocce Courts, Pickleball and Tennis Courts, Workshop, just to name a few, Seller offering a 12 Month Home Warranty~Seller Not able to Close until 5/31/2021~
Property Specifics
| Single Family | |
| — | |
| Ranch | |
| 2000 | |
| Partial,English | |
| GRAND HAVEN | |
| No | |
| 0.2 |
| Kane | |
| Del Webb Sun City | |
| 129 / Monthly | |
| Clubhouse,Exercise Facilities,Pool,Scavenger | |
| Public | |
| Public Sewer | |
| 11016595 | |
| 0205408001 |
Nearby Schools
| NAME: | DISTRICT: | DISTANCE: | |
|---|---|---|---|
|
High School
Huntley High School |
158 | Not in DB | |
Property History
| DATE: | EVENT: | PRICE: | SOURCE: |
|---|---|---|---|
| 1 Jun, 2021 | Sold | $312,000 | MRED MLS |
| 23 Mar, 2021 | Under contract | $319,900 | MRED MLS |
| 10 Mar, 2021 | Listed for sale | $319,900 | MRED MLS |
















Room Specifics
Total Bedrooms: 2
Bedrooms Above Ground: 2
Bedrooms Below Ground: 0
Dimensions: —
Floor Type: Carpet
Full Bathrooms: 2
Bathroom Amenities: Separate Shower,Handicap Shower,Soaking Tub
Bathroom in Basement: 0
Rooms: Breakfast Room
Basement Description: Unfinished,Crawl,Bathroom Rough-In
Other Specifics
| 2.5 | |
| Concrete Perimeter | |
| Asphalt | |
| Deck, Porch, Storms/Screens | |
| Landscaped | |
| 69X122X56X27X131 | |
| Unfinished | |
| Full | |
| Hardwood Floors, First Floor Bedroom, First Floor Laundry, First Floor Full Bath | |
| Range, Microwave, Dishwasher, Refrigerator, Washer, Dryer, Disposal | |
| Not in DB | |
| Clubhouse, Pool, Tennis Court(s), Lake, Curbs, Sidewalks, Street Lights, Street Paved | |
| — | |
| — | |
| — |
Tax History
| Year | Property Taxes |
|---|---|
| 2021 | $6,707 |
Contact Agent
Nearby Similar Homes
Nearby Sold Comparables
Contact Agent
Listing Provided By
Berkshire Hathaway HomeServices Starck Real Estate

