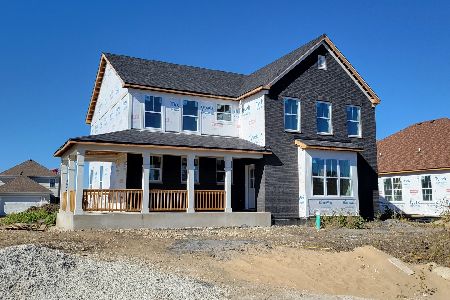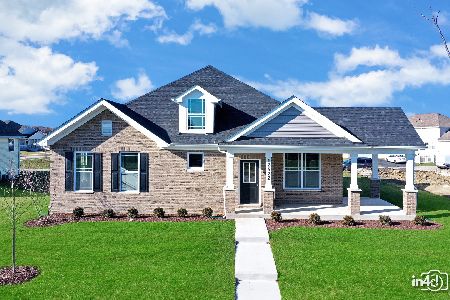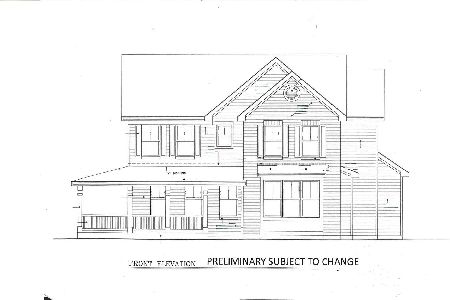12628 Shenandoah Lot#1 Trail, Plainfield, Illinois 60585
$430,000
|
Sold
|
|
| Status: | Closed |
| Sqft: | 2,782 |
| Cost/Sqft: | $162 |
| Beds: | 4 |
| Baths: | 3 |
| Year Built: | 2017 |
| Property Taxes: | $0 |
| Days On Market: | 2390 |
| Lot Size: | 0,27 |
Description
MODEL HOME FOR SALE! King's Bridge Eastman Model with pond views front and back! This home features 2782 sq ft, 4 bedrooms, 2.5 baths, 3 car garage, 9' ceilings on 1st floor, 2-story foyer, & hardwood floors on 1st floor and in planning center. Upgraded carpet on stairs, upper hall, and all bedrooms. Custom lighting package, custom trim throughout, full basement, and stained rails with iron spindles throughout. Master suite w/ volume ceiling & luxury bath w/ separate shower, soaker tub & large walk-in closet. Breakfast area extended with bay window and sliding doors to stamped concrete patio. Open-concept kitchen with large island, walk-in pantry, and SS appliances flows into family room with fireplace and custom mantle. 42" cabinets with crown molding, granite counters, built-in cabinets in flex room, planning center, and laundry room. 15-Year Transferrable Structural Warranty, "Whole Home" Certified. PHOTOS ARE OF ACTUAL HOME. *Exclusion list of items in home* Nov/Dec Occupancy.
Property Specifics
| Single Family | |
| — | |
| — | |
| 2017 | |
| Full | |
| EASTMAN - C | |
| No | |
| 0.27 |
| Will | |
| Kings Bridge | |
| 200 / Annual | |
| Other | |
| Lake Michigan,Public | |
| Public Sewer | |
| 10486823 | |
| 0701304010020000 |
Nearby Schools
| NAME: | DISTRICT: | DISTANCE: | |
|---|---|---|---|
|
Grade School
Grande Park Elementary School |
308 | — | |
|
Middle School
Murphy Junior High School |
308 | Not in DB | |
|
High School
Oswego East High School |
308 | Not in DB | |
Property History
| DATE: | EVENT: | PRICE: | SOURCE: |
|---|---|---|---|
| 27 Apr, 2020 | Sold | $430,000 | MRED MLS |
| 27 Mar, 2020 | Under contract | $449,990 | MRED MLS |
| — | Last price change | $469,990 | MRED MLS |
| 15 Aug, 2019 | Listed for sale | $599,990 | MRED MLS |
Room Specifics
Total Bedrooms: 4
Bedrooms Above Ground: 4
Bedrooms Below Ground: 0
Dimensions: —
Floor Type: Carpet
Dimensions: —
Floor Type: Carpet
Dimensions: —
Floor Type: Carpet
Full Bathrooms: 3
Bathroom Amenities: Separate Shower,Double Sink,Soaking Tub
Bathroom in Basement: 0
Rooms: Other Room,Den
Basement Description: Unfinished
Other Specifics
| 3 | |
| Concrete Perimeter | |
| Asphalt | |
| Porch, Stamped Concrete Patio | |
| Corner Lot,Landscaped,Pond(s),Water View | |
| 136 X 89 | |
| Unfinished | |
| Full | |
| Vaulted/Cathedral Ceilings, Hardwood Floors, Second Floor Laundry, Built-in Features, Walk-In Closet(s) | |
| Range, Microwave, Dishwasher, Refrigerator, Washer, Dryer, Disposal, Stainless Steel Appliance(s) | |
| Not in DB | |
| Lake, Sidewalks, Street Lights, Street Paved | |
| — | |
| — | |
| Heatilator |
Tax History
| Year | Property Taxes |
|---|
Contact Agent
Nearby Similar Homes
Nearby Sold Comparables
Contact Agent
Listing Provided By
Little Realty












