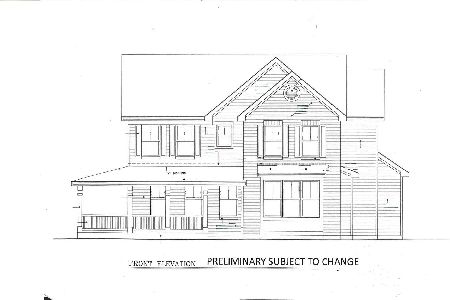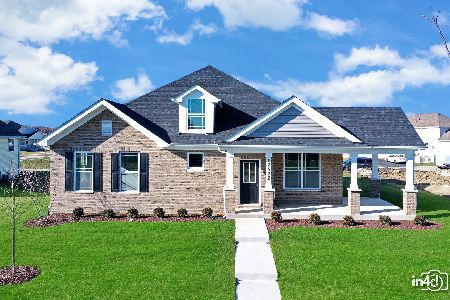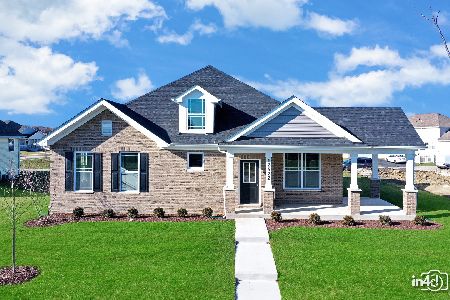12604 Shenandoah Trail, Plainfield, Illinois 60585
$310,000
|
Sold
|
|
| Status: | Closed |
| Sqft: | 2,051 |
| Cost/Sqft: | $158 |
| Beds: | 3 |
| Baths: | 2 |
| Year Built: | 2018 |
| Property Taxes: | $0 |
| Days On Market: | 2714 |
| Lot Size: | 0,25 |
Description
NEW UNDER CONSTRUCTION! This spectacular 3 bedroom and den ranch home, has 2 Baths, LP Smartside Siding and Full Basement. and is located in Kings-bridge Subdivision, in Northwest Plainfield. You are Greeted by a Warm and Inviting Great Room with Coffer ed Ceilings and Can Lights! The Large master bedroom has a deluxe bathroom,with Ceramic tiled floors, a Double Bowl Vanity and Walk-in Shower with Tiled Walls! 51/4 hardwood floors thru-out except Tiled baths and Carpeted Bedrooms. 9' ceilings! Awesome Custom Cabinets from Brakur, staggered 36" & 42" tall, a large Island and Stainless Steel Appliance Package which includes, Dishwasher, Oven Range and Microwave! All Doors are 2 Panel Painted White! Save on Energy this Home includes a 92% High Efficiency Furnace! Enormous front porch and much more. Pick your colors and options now! Acclaimed 308 School District! Pictures are of similar home
Property Specifics
| Single Family | |
| — | |
| — | |
| 2018 | |
| Full | |
| FAIRFIELD | |
| No | |
| 0.25 |
| Will | |
| Kings Bridge | |
| 400 / Annual | |
| Other | |
| Public | |
| Public Sewer | |
| 10093854 | |
| 0701304010210000 |
Nearby Schools
| NAME: | DISTRICT: | DISTANCE: | |
|---|---|---|---|
|
Grade School
Grande Park Elementary School |
308 | — | |
|
Middle School
Murphy Junior High School |
308 | Not in DB | |
|
High School
Oswego East High School |
308 | Not in DB | |
Property History
| DATE: | EVENT: | PRICE: | SOURCE: |
|---|---|---|---|
| 11 Feb, 2019 | Sold | $310,000 | MRED MLS |
| 15 Oct, 2018 | Under contract | $324,000 | MRED MLS |
| — | Last price change | $329,000 | MRED MLS |
| 25 Sep, 2018 | Listed for sale | $333,000 | MRED MLS |
Room Specifics
Total Bedrooms: 3
Bedrooms Above Ground: 3
Bedrooms Below Ground: 0
Dimensions: —
Floor Type: Carpet
Dimensions: —
Floor Type: Carpet
Full Bathrooms: 2
Bathroom Amenities: —
Bathroom in Basement: 0
Rooms: Den,Great Room
Basement Description: Unfinished
Other Specifics
| 2 | |
| Concrete Perimeter | |
| Asphalt | |
| Porch | |
| — | |
| 60X145X42X30X143 | |
| Unfinished | |
| Full | |
| Hardwood Floors | |
| Range, Microwave, Dishwasher | |
| Not in DB | |
| — | |
| — | |
| — | |
| — |
Tax History
| Year | Property Taxes |
|---|
Contact Agent
Nearby Similar Homes
Nearby Sold Comparables
Contact Agent
Listing Provided By
Coldwell Banker Residential












