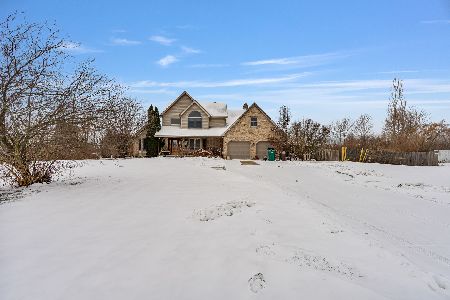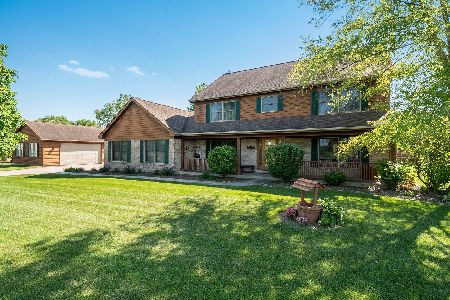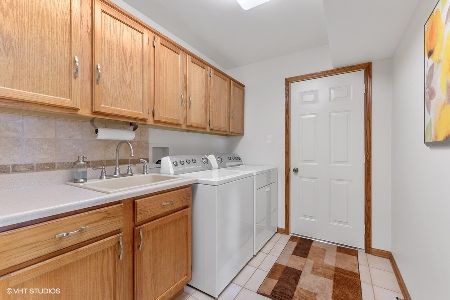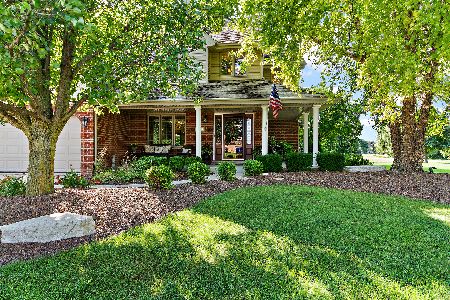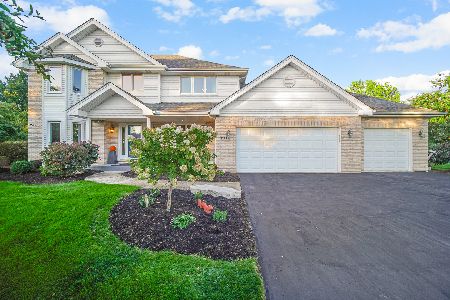12629 Arberry Court, Manhattan, Illinois 60442
$400,000
|
Sold
|
|
| Status: | Closed |
| Sqft: | 2,825 |
| Cost/Sqft: | $145 |
| Beds: | 4 |
| Baths: | 4 |
| Year Built: | 1999 |
| Property Taxes: | $13,239 |
| Days On Market: | 3637 |
| Lot Size: | 1,54 |
Description
Featuring numerous UPDATES & SERENE 1.5 acre wooded lot is this CUSTOM 2 story! Boasting mature trees, lush landscaping, in-ground pool w/large concrete patio, a stamped concrete patio, covered front porch, wrought iron fence & 2 separate garages (1 - HEATED 3 car & 1 - detached 2 car)! IMMACULATE interior w/warm decor, 6 panel doors, custom cabinetry, hardwood floors & reverse osmosis system! UPDATED Kitchen w/NEW stainless appliances, maple cabinets, tile backsplash, built-in buffet, island & Dinette. Freshly painted FR w/stone fireplace & bayed window. Sunroom w/beamed vaulted ceiling, radiant heat & patio access! Formal DR/Executive Office. 2nd floor w/Laundry room (NEW washer) & 4 large BEDS! Master Suite w/tray ceiling, HUGE walk-in closet, dual sink vanity, Whirlpool tub & separate shower. Bed 2 w/vaulted ceiling & picture window. Bed 3 w/bonus room! Bed 4 w/large closet! Finished BSMT w/REC room, Full bath & Storage! Only minutes from shops, dining, Metra station & more!
Property Specifics
| Single Family | |
| — | |
| — | |
| 1999 | |
| Full | |
| — | |
| No | |
| 1.54 |
| Will | |
| Billingham Estates | |
| 0 / Not Applicable | |
| None | |
| Private Well | |
| Septic-Private | |
| 09128030 | |
| 1412121010220000 |
Property History
| DATE: | EVENT: | PRICE: | SOURCE: |
|---|---|---|---|
| 11 Apr, 2016 | Sold | $400,000 | MRED MLS |
| 29 Feb, 2016 | Under contract | $409,500 | MRED MLS |
| — | Last price change | $419,000 | MRED MLS |
| 1 Feb, 2016 | Listed for sale | $419,000 | MRED MLS |
Room Specifics
Total Bedrooms: 4
Bedrooms Above Ground: 4
Bedrooms Below Ground: 0
Dimensions: —
Floor Type: Hardwood
Dimensions: —
Floor Type: Hardwood
Dimensions: —
Floor Type: Hardwood
Full Bathrooms: 4
Bathroom Amenities: Whirlpool,Separate Shower,Double Sink,Soaking Tub
Bathroom in Basement: 1
Rooms: Eating Area,Sun Room,Mud Room,Bonus Room,Recreation Room,Storage
Basement Description: Finished
Other Specifics
| 5 | |
| Concrete Perimeter | |
| Concrete | |
| Patio, Porch, Stamped Concrete Patio, In Ground Pool | |
| Corner Lot,Cul-De-Sac,Fenced Yard,Irregular Lot,Landscaped | |
| 165X52X52X52X48X331X411 | |
| Unfinished | |
| Full | |
| Vaulted/Cathedral Ceilings, Hardwood Floors, Heated Floors, Second Floor Laundry | |
| Range, Microwave, Dishwasher, Refrigerator, Washer, Dryer, Stainless Steel Appliance(s) | |
| Not in DB | |
| Street Paved | |
| — | |
| — | |
| — |
Tax History
| Year | Property Taxes |
|---|---|
| 2016 | $13,239 |
Contact Agent
Nearby Similar Homes
Nearby Sold Comparables
Contact Agent
Listing Provided By
Lincoln-Way Realty, Inc

