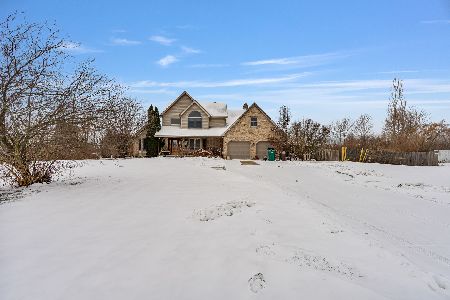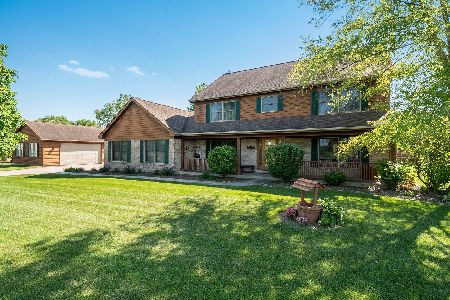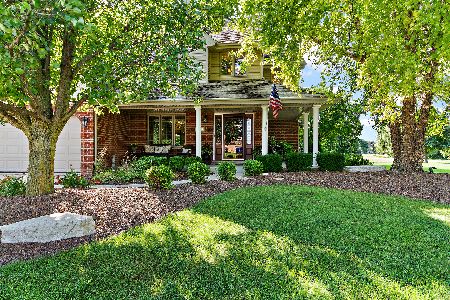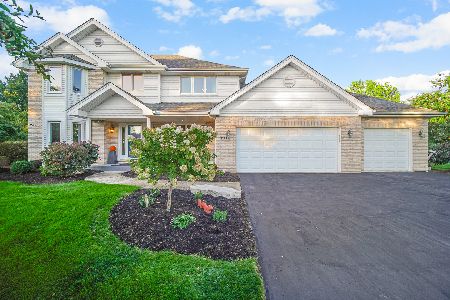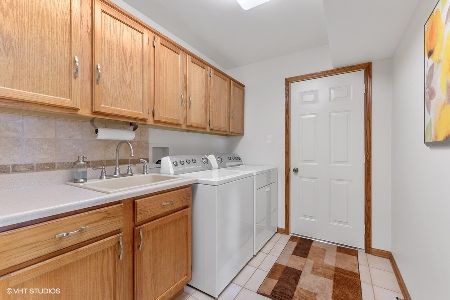12641 Arberry Court, Manhattan, Illinois 60442
$384,900
|
Sold
|
|
| Status: | Closed |
| Sqft: | 3,078 |
| Cost/Sqft: | $127 |
| Beds: | 4 |
| Baths: | 4 |
| Year Built: | 1998 |
| Property Taxes: | $10,688 |
| Days On Market: | 4284 |
| Lot Size: | 1,55 |
Description
Your country dream has arrived. Lush lawn and landscape surround this illustration-perfect place, right down to the covered front porch. Spacious rooms, updated kitchen w/granite counters, main level office w/built-ins, finished bsmt w/bath, awesome 2nd floor laundry room. 2.5 car attached garage PLUS 28x40 detached garage w/16x8 OHD. Amazing covered patio. Pool/deck/hot tub. One look - you'll know it's home. Honest
Property Specifics
| Single Family | |
| — | |
| — | |
| 1998 | |
| Full | |
| — | |
| No | |
| 1.55 |
| Will | |
| Billingham Estates | |
| 0 / Not Applicable | |
| None | |
| Private Well | |
| Septic-Private | |
| 08599804 | |
| 1412121010210000 |
Nearby Schools
| NAME: | DISTRICT: | DISTANCE: | |
|---|---|---|---|
|
Grade School
Anna Mcdonald Elementary School |
114 | — | |
|
Middle School
Manhattan Junior High School |
114 | Not in DB | |
|
High School
Lincoln-way Central High School |
210 | Not in DB | |
|
Alternate Elementary School
Wilson Creek School |
— | Not in DB | |
Property History
| DATE: | EVENT: | PRICE: | SOURCE: |
|---|---|---|---|
| 7 Jul, 2014 | Sold | $384,900 | MRED MLS |
| 6 Jun, 2014 | Under contract | $389,900 | MRED MLS |
| — | Last price change | $399,900 | MRED MLS |
| 26 Apr, 2014 | Listed for sale | $399,900 | MRED MLS |
| 14 Aug, 2020 | Sold | $440,000 | MRED MLS |
| 7 Jul, 2020 | Under contract | $440,000 | MRED MLS |
| 15 Jun, 2020 | Listed for sale | $440,000 | MRED MLS |
Room Specifics
Total Bedrooms: 4
Bedrooms Above Ground: 4
Bedrooms Below Ground: 0
Dimensions: —
Floor Type: Carpet
Dimensions: —
Floor Type: Carpet
Dimensions: —
Floor Type: Carpet
Full Bathrooms: 4
Bathroom Amenities: Whirlpool,Separate Shower
Bathroom in Basement: 1
Rooms: Eating Area,Mud Room,Office,Recreation Room
Basement Description: Finished
Other Specifics
| 5 | |
| Concrete Perimeter | |
| Concrete | |
| Deck, Porch, Hot Tub, Stamped Concrete Patio, Above Ground Pool | |
| Cul-De-Sac,Landscaped | |
| 81.88+43.42X409.85X31.54X3 | |
| — | |
| Full | |
| Second Floor Laundry | |
| Range, Microwave, Dishwasher, Refrigerator | |
| Not in DB | |
| Street Paved | |
| — | |
| — | |
| Attached Fireplace Doors/Screen, Gas Log, Heatilator |
Tax History
| Year | Property Taxes |
|---|---|
| 2014 | $10,688 |
| 2020 | $11,920 |
Contact Agent
Nearby Similar Homes
Nearby Sold Comparables
Contact Agent
Listing Provided By
RE/MAX All Properties

