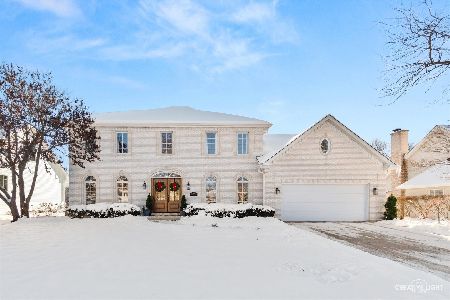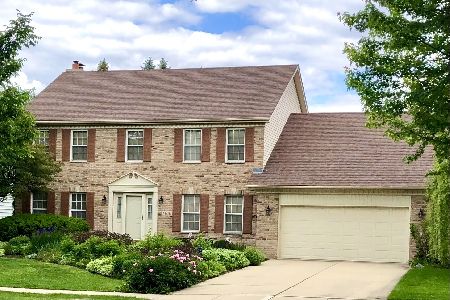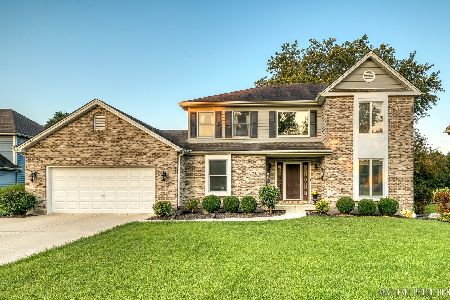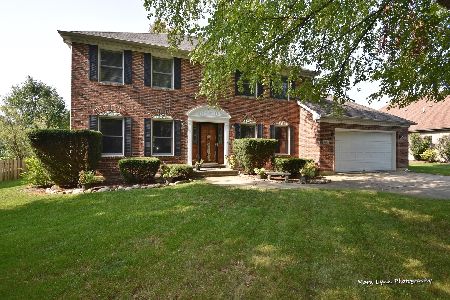1263 Halladay Drive, Batavia, Illinois 60510
$525,000
|
Sold
|
|
| Status: | Closed |
| Sqft: | 2,753 |
| Cost/Sqft: | $191 |
| Beds: | 4 |
| Baths: | 3 |
| Year Built: | 1990 |
| Property Taxes: | $9,707 |
| Days On Market: | 575 |
| Lot Size: | 0,23 |
Description
Welcome to your dream home in the coveted Harvell Farms neighborhood of Batavia, Illinois! This stunning 5-bedroom, 3-bathroom cedar two-story home is perfect for families and entertainers alike. Nestled on a beautifully landscaped lot, it features a concrete drive, a spacious 3-car attached garage, a charming front porch, and a tiered deck for outdoor enjoyment. Inside, you'll find vaulted ceilings and a neutral decor that enhance the open floor plan. The vaulted living room flows seamlessly into the adjacent formal dining room, which opens to an enclosed porch. The eat-in kitchen is a chef's delight with granite countertops, a tile backsplash, an island with a breakfast bar, and a door leading to the deck. The family room boasts a floor-to-ceiling masonry gas log fireplace, perfect for cozy evenings. The first floor also includes a home office, laundry room, and a full bath. Upstairs, a loft overlooks the living areas below, while the generous bedrooms include a master suite with a sitting area, walk-in closet, and a luxury bath with a double bowl vanity, whirlpool tub, and separate shower. The full finished basement offers additional living space with a rec room, kitchenette, and a fifth bedroom. Located close to parks, the Fox River, and top-rated elementary and high schools, this home offers the perfect blend of luxury and convenience. Don't miss your chance to own this exceptional property!
Property Specifics
| Single Family | |
| — | |
| — | |
| 1990 | |
| — | |
| — | |
| No | |
| 0.23 |
| Kane | |
| Harvell Farms | |
| — / Not Applicable | |
| — | |
| — | |
| — | |
| 12055551 | |
| 1228255006 |
Nearby Schools
| NAME: | DISTRICT: | DISTANCE: | |
|---|---|---|---|
|
Grade School
Alice Gustafson Elementary Schoo |
101 | — | |
|
High School
Batavia Sr High School |
101 | Not in DB | |
Property History
| DATE: | EVENT: | PRICE: | SOURCE: |
|---|---|---|---|
| 27 Jun, 2024 | Sold | $525,000 | MRED MLS |
| 20 May, 2024 | Under contract | $525,000 | MRED MLS |
| 16 May, 2024 | Listed for sale | $525,000 | MRED MLS |
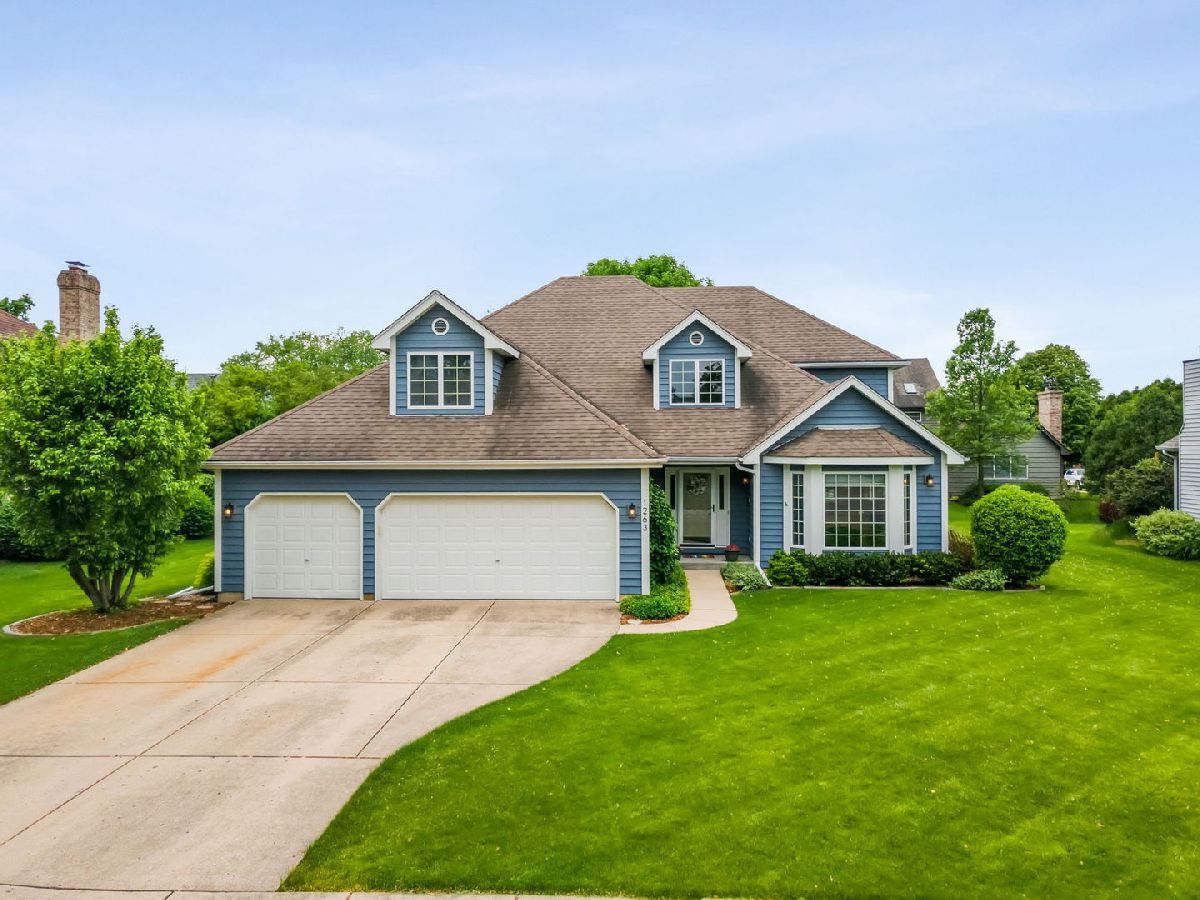










































Room Specifics
Total Bedrooms: 5
Bedrooms Above Ground: 4
Bedrooms Below Ground: 1
Dimensions: —
Floor Type: —
Dimensions: —
Floor Type: —
Dimensions: —
Floor Type: —
Dimensions: —
Floor Type: —
Full Bathrooms: 3
Bathroom Amenities: Whirlpool,Separate Shower,Double Sink
Bathroom in Basement: 0
Rooms: —
Basement Description: Finished
Other Specifics
| 3 | |
| — | |
| Concrete | |
| — | |
| — | |
| 85X120 | |
| — | |
| — | |
| — | |
| — | |
| Not in DB | |
| — | |
| — | |
| — | |
| — |
Tax History
| Year | Property Taxes |
|---|---|
| 2024 | $9,707 |
Contact Agent
Nearby Similar Homes
Nearby Sold Comparables
Contact Agent
Listing Provided By
One Source Realty

