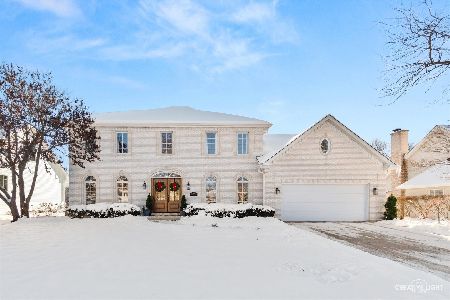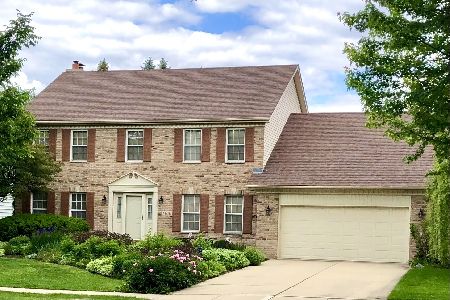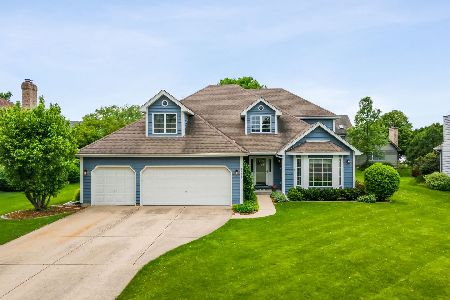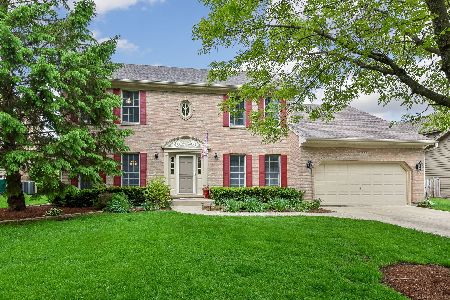1313 Halladay Drive, Batavia, Illinois 60510
$382,000
|
Sold
|
|
| Status: | Closed |
| Sqft: | 2,612 |
| Cost/Sqft: | $151 |
| Beds: | 4 |
| Baths: | 4 |
| Year Built: | 1990 |
| Property Taxes: | $10,025 |
| Days On Market: | 1910 |
| Lot Size: | 0,23 |
Description
Pristinely maintained and updated4 bedroom 3 1/2 bath home that is very conveniently located. 2612 square feet, with a finished basement and full bath in basement. Many updates including: new master bath with jetted tub, separate shower and double sinks, all new carpet, freshly painted interior, new kitchen appliances and corian counters, HVAC. Other highlights include: 3-Car tandem garage, walk-in attic, three bedrooms have large walk-in closets, large deck in backyard, huge first floor laundry room, full masonry fireplace with gas logs. You will appreciate the location and attention to detail in taking care of this home and the updating the sellers have done.
Property Specifics
| Single Family | |
| — | |
| Colonial | |
| 1990 | |
| Full | |
| — | |
| No | |
| 0.23 |
| Kane | |
| Mill Creek | |
| 0 / Not Applicable | |
| None | |
| Public | |
| Public Sewer | |
| 10878079 | |
| 1228255004 |
Nearby Schools
| NAME: | DISTRICT: | DISTANCE: | |
|---|---|---|---|
|
Grade School
Alice Gustafson Elementary Schoo |
101 | — | |
|
Middle School
Sam Rotolo Middle School Of Bat |
101 | Not in DB | |
|
High School
Batavia Sr High School |
101 | Not in DB | |
Property History
| DATE: | EVENT: | PRICE: | SOURCE: |
|---|---|---|---|
| 24 Feb, 2021 | Sold | $382,000 | MRED MLS |
| 12 Jan, 2021 | Under contract | $395,000 | MRED MLS |
| — | Last price change | $399,500 | MRED MLS |
| 22 Sep, 2020 | Listed for sale | $399,500 | MRED MLS |
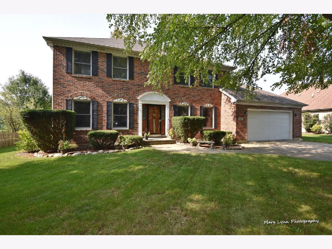
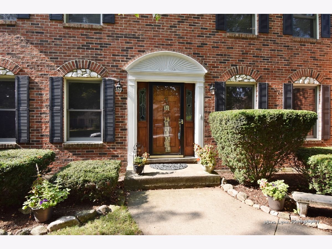
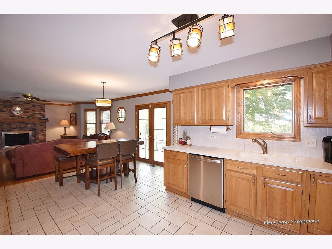
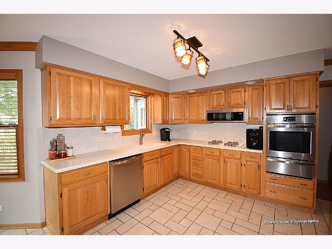
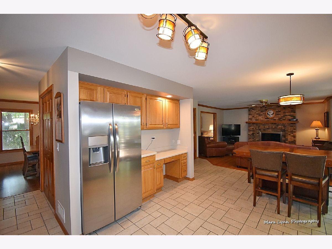
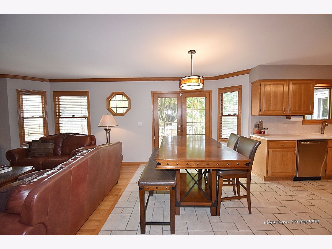
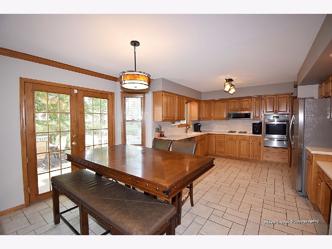
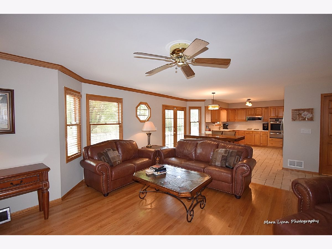
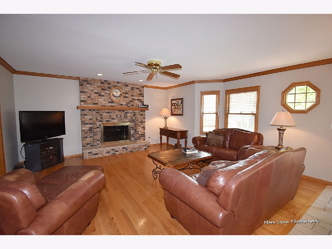
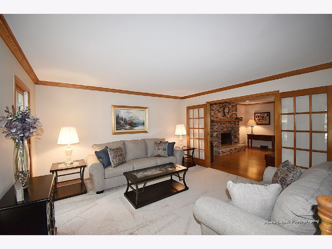
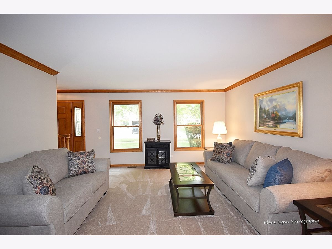
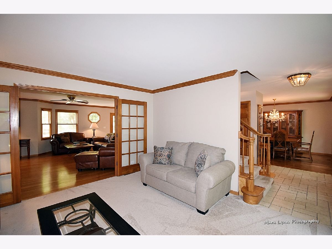
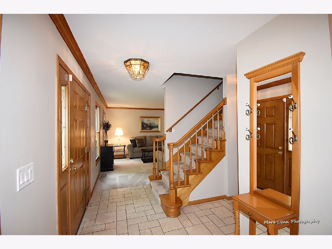
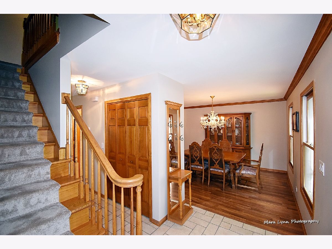
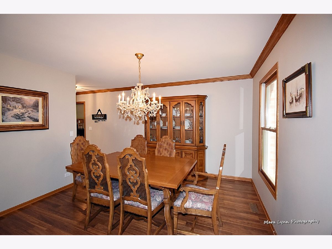
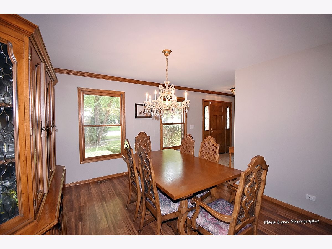
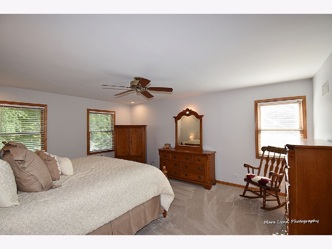
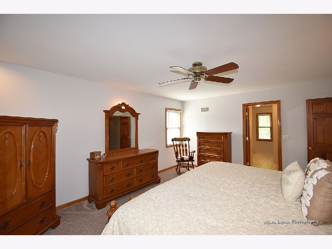
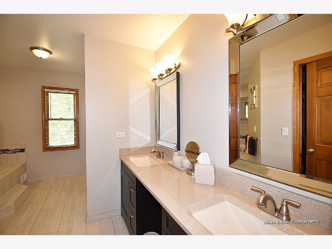
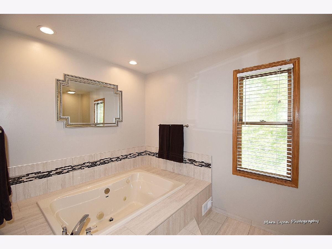
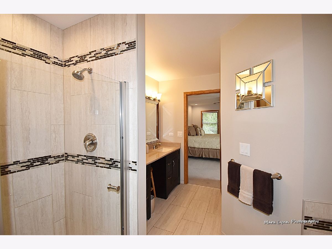
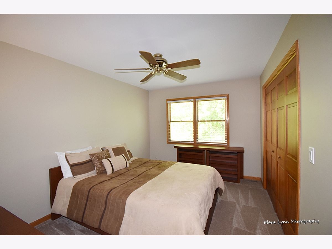
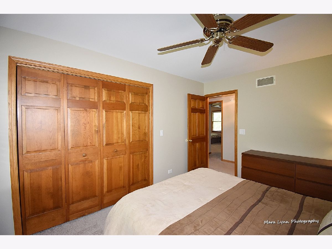
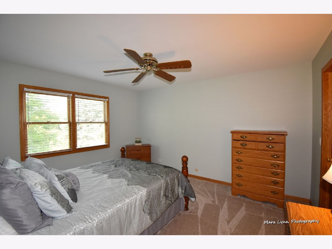
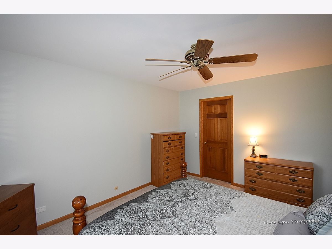
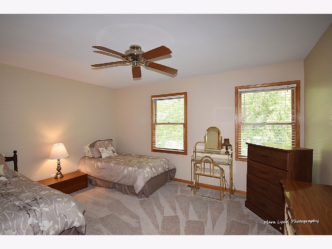
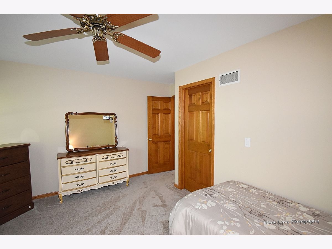
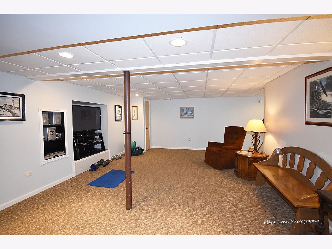
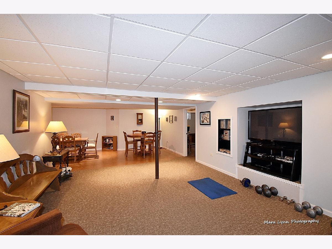
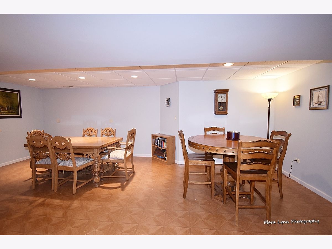
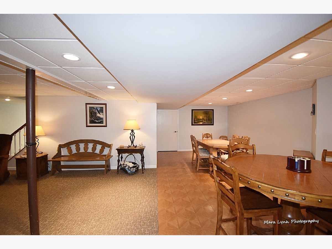
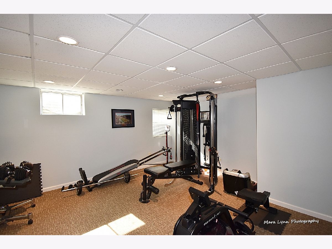
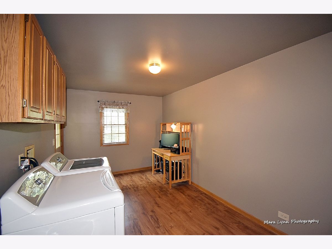
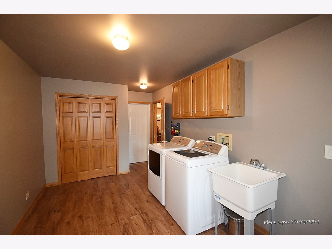
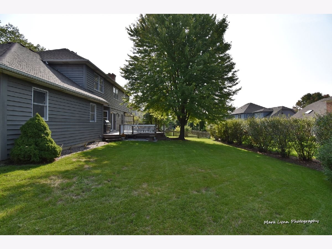
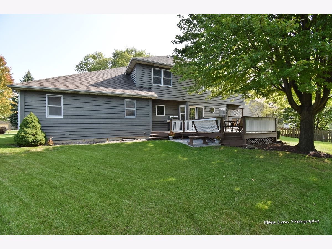
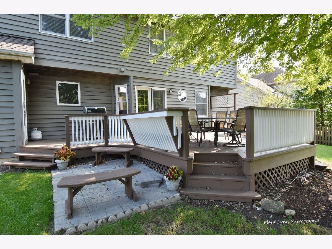
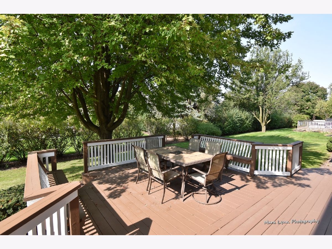
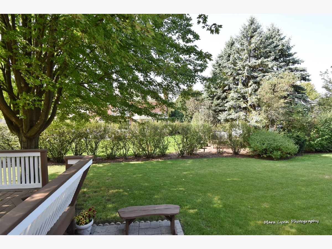
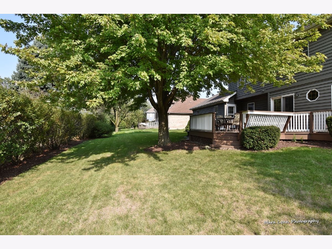
Room Specifics
Total Bedrooms: 4
Bedrooms Above Ground: 4
Bedrooms Below Ground: 0
Dimensions: —
Floor Type: Carpet
Dimensions: —
Floor Type: Carpet
Dimensions: —
Floor Type: Carpet
Full Bathrooms: 4
Bathroom Amenities: Whirlpool,Separate Shower,Double Sink
Bathroom in Basement: 1
Rooms: Den,Attic,Game Room,Exercise Room,Family Room
Basement Description: Partially Finished
Other Specifics
| 3 | |
| Concrete Perimeter | |
| Asphalt | |
| Deck, Brick Paver Patio | |
| Wooded,Mature Trees,Level,Sidewalks,Streetlights | |
| 85X120 | |
| Dormer,Full | |
| Full | |
| Hardwood Floors, Walk-In Closet(s), Open Floorplan, Some Carpeting | |
| Range, Microwave, Dishwasher, Refrigerator, Washer, Dryer, Disposal, Stainless Steel Appliance(s), Gas Oven | |
| Not in DB | |
| Curbs, Sidewalks, Street Lights, Street Paved | |
| — | |
| — | |
| Wood Burning, Gas Log |
Tax History
| Year | Property Taxes |
|---|---|
| 2021 | $10,025 |
Contact Agent
Nearby Similar Homes
Nearby Sold Comparables
Contact Agent
Listing Provided By
REMAX Excels

