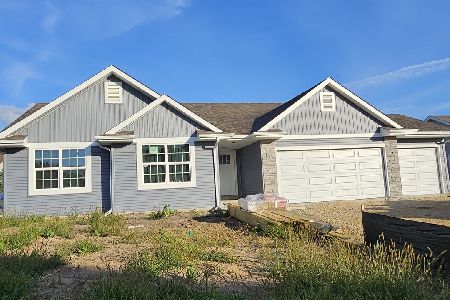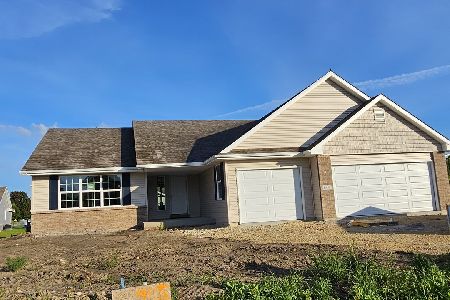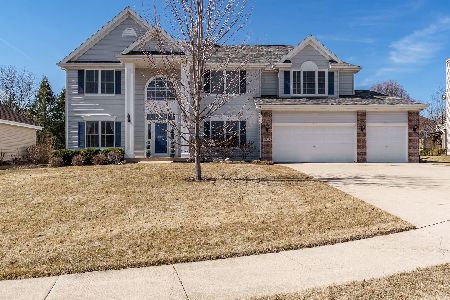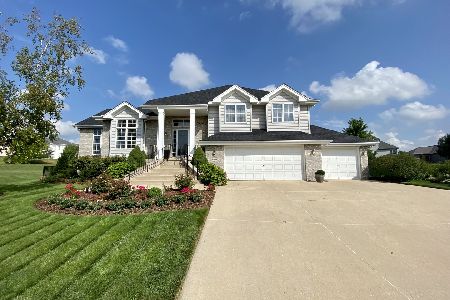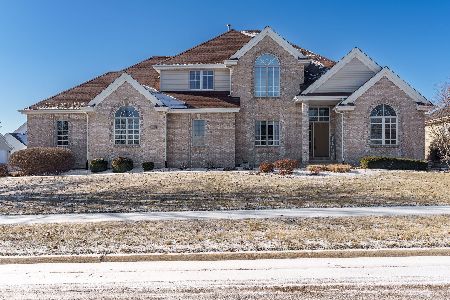12632 Tweed Court, Loves Park, Illinois 61111
$293,000
|
Sold
|
|
| Status: | Closed |
| Sqft: | 3,352 |
| Cost/Sqft: | $89 |
| Beds: | 5 |
| Baths: | 3 |
| Year Built: | 2006 |
| Property Taxes: | $11,568 |
| Days On Market: | 2828 |
| Lot Size: | 0,35 |
Description
This home is a "WOW"! It's got location, sq footage and tons of upgrades. ALL white kitchen cabinets. Painted gray center island, newer appliances including a Wolf Stove, 42" cabinetry, pantry and large eating area. Wall of windows in the open family room, gas fireplace with stacked stone and 9ft ceilings throughout gives this home a bright open feel. Main floor office plus formal LR/DR. 2 story foyer, arched doorways, white woodwork, six panel doors, composite deck, patio with retaining wall and tree lined lot. Mstr Suite is huge w/ walk in closet & bath w/ dbl sinks, Whirlpool tub & separate shower. 2nd floor laundry. Lower level is ready to be finished.
Property Specifics
| Single Family | |
| — | |
| — | |
| 2006 | |
| Full | |
| — | |
| No | |
| 0.35 |
| Boone | |
| — | |
| 240 / Annual | |
| None | |
| Public | |
| Public Sewer | |
| 09928131 | |
| 0331326017 |
Nearby Schools
| NAME: | DISTRICT: | DISTANCE: | |
|---|---|---|---|
|
Grade School
Seth Whitman Elementary School |
100 | — | |
|
Middle School
Belvidere Central Middle School |
100 | Not in DB | |
|
High School
Belvidere North High School |
100 | Not in DB | |
Property History
| DATE: | EVENT: | PRICE: | SOURCE: |
|---|---|---|---|
| 8 Jun, 2018 | Sold | $293,000 | MRED MLS |
| 29 Apr, 2018 | Under contract | $299,900 | MRED MLS |
| 25 Apr, 2018 | Listed for sale | $299,900 | MRED MLS |
| 23 Apr, 2025 | Sold | $425,000 | MRED MLS |
| 15 Mar, 2025 | Under contract | $395,000 | MRED MLS |
| 13 Mar, 2025 | Listed for sale | $395,000 | MRED MLS |
Room Specifics
Total Bedrooms: 5
Bedrooms Above Ground: 5
Bedrooms Below Ground: 0
Dimensions: —
Floor Type: —
Dimensions: —
Floor Type: —
Dimensions: —
Floor Type: —
Dimensions: —
Floor Type: —
Full Bathrooms: 3
Bathroom Amenities: —
Bathroom in Basement: 0
Rooms: Office,Bedroom 5,Foyer
Basement Description: Unfinished
Other Specifics
| 3 | |
| — | |
| — | |
| Deck, Patio | |
| Cul-De-Sac | |
| 94X159X90X171 | |
| — | |
| Full | |
| — | |
| Range, Microwave, Dishwasher, Refrigerator, Disposal | |
| Not in DB | |
| — | |
| — | |
| — | |
| Gas Log |
Tax History
| Year | Property Taxes |
|---|---|
| 2018 | $11,568 |
| 2025 | $10,105 |
Contact Agent
Nearby Similar Homes
Nearby Sold Comparables
Contact Agent
Listing Provided By
Berkshire Hathaway HomeServices Crosby Starck Real

