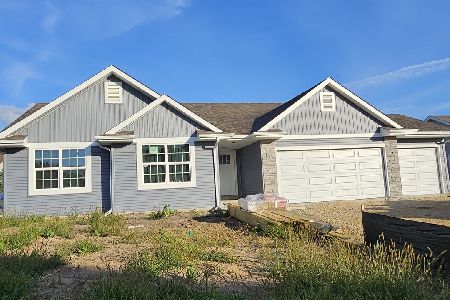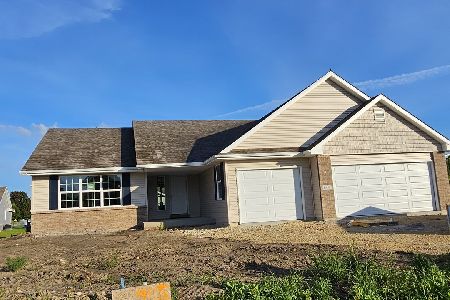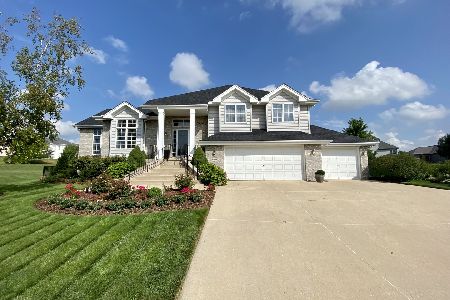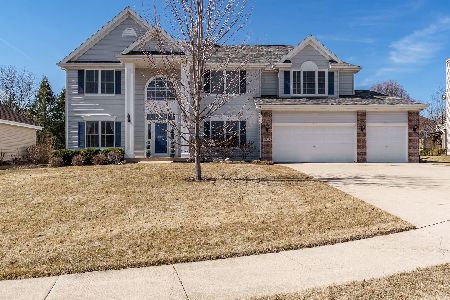12648 Tweed Court, Loves Park, Illinois 61111
$327,000
|
Sold
|
|
| Status: | Closed |
| Sqft: | 2,093 |
| Cost/Sqft: | $155 |
| Beds: | 4 |
| Baths: | 4 |
| Year Built: | 2006 |
| Property Taxes: | $8,388 |
| Days On Market: | 2443 |
| Lot Size: | 0,53 |
Description
WOW over 2800 finished sq feet! Amazing pride of ownership in this multi-level home located on .53 acres in a cul-de-sac. Inviting entry welcomes you with natural light, custom iron railing, hardwood floors, 10 foot ceilings, a wonderful brick floor to ceiling fireplace, and six panel doors.The open kitchen offers plenty of cabinetry, stainless steel appliances and newer corian counter tops. Master suite offers a newly remodeled bathroom with a extra large tub, separate shower and double sink. Fantastic 4 bedroom 3.5 bath home! Lower level with rec/family room, full bath and two storage areas. Bring the toys, tools and more and be amazed by the 5 car garage (1100 sq feet). Enjoy your morning coffee while you admire the privacy of the yard from the deck or the gorgeous brick patio. Irrigation System. Home located in the desirable Inverness Subdivision in Loves Park offering Boone County Schools.
Property Specifics
| Single Family | |
| — | |
| Tri-Level | |
| 2006 | |
| Full,English | |
| — | |
| No | |
| 0.53 |
| Boone | |
| — | |
| 240 / Annual | |
| None | |
| Public | |
| Public Sewer | |
| 10380431 | |
| 0331326021 |
Nearby Schools
| NAME: | DISTRICT: | DISTANCE: | |
|---|---|---|---|
|
Grade School
Seth Whitman Elementary School |
100 | — | |
|
Middle School
Belvidere Central Middle School |
100 | Not in DB | |
|
High School
Belvidere North High School |
100 | Not in DB | |
Property History
| DATE: | EVENT: | PRICE: | SOURCE: |
|---|---|---|---|
| 24 Jun, 2019 | Sold | $327,000 | MRED MLS |
| 24 May, 2019 | Under contract | $324,900 | MRED MLS |
| 15 May, 2019 | Listed for sale | $324,900 | MRED MLS |
| 13 Sep, 2021 | Sold | $363,400 | MRED MLS |
| 23 Aug, 2021 | Under contract | $364,900 | MRED MLS |
| 19 Aug, 2021 | Listed for sale | $364,900 | MRED MLS |
Room Specifics
Total Bedrooms: 4
Bedrooms Above Ground: 4
Bedrooms Below Ground: 0
Dimensions: —
Floor Type: —
Dimensions: —
Floor Type: —
Dimensions: —
Floor Type: —
Full Bathrooms: 4
Bathroom Amenities: Separate Shower
Bathroom in Basement: 1
Rooms: Foyer
Basement Description: Partially Finished,Egress Window
Other Specifics
| 5 | |
| Concrete Perimeter | |
| Concrete | |
| Deck | |
| Cul-De-Sac | |
| 64.87X238.49X236.15X139.65 | |
| — | |
| Full | |
| Vaulted/Cathedral Ceilings, Hardwood Floors, Walk-In Closet(s) | |
| Microwave, Dishwasher, Refrigerator, Cooktop, Water Softener | |
| Not in DB | |
| Sidewalks, Street Lights | |
| — | |
| — | |
| Gas Log, Gas Starter |
Tax History
| Year | Property Taxes |
|---|---|
| 2019 | $8,388 |
| 2021 | $8,598 |
Contact Agent
Nearby Similar Homes
Nearby Sold Comparables
Contact Agent
Listing Provided By
Weichert Realtors - Tovar Prop







