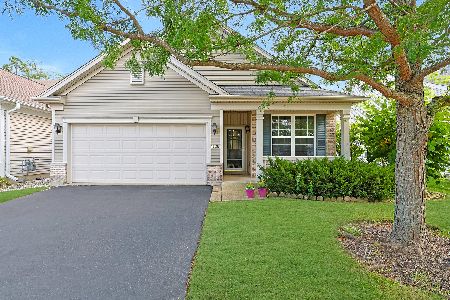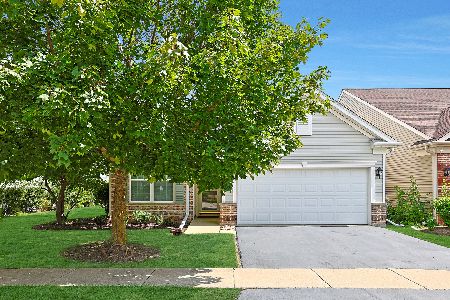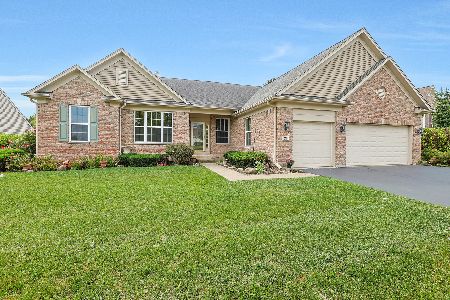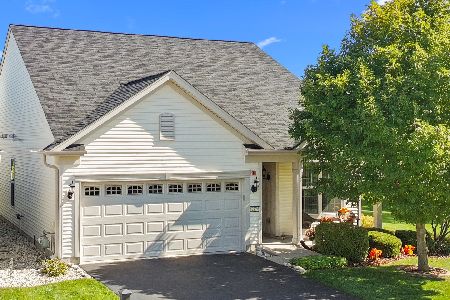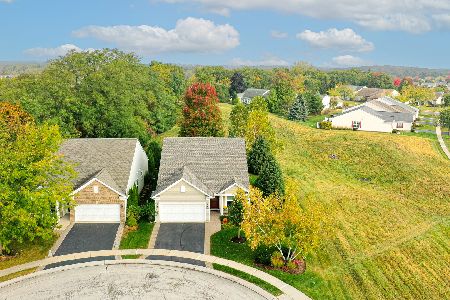12632 Wedgemere Drive, Huntley, Illinois 60142
$370,000
|
Sold
|
|
| Status: | Closed |
| Sqft: | 1,564 |
| Cost/Sqft: | $230 |
| Beds: | 2 |
| Baths: | 2 |
| Year Built: | 2004 |
| Property Taxes: | $4,383 |
| Days On Market: | 500 |
| Lot Size: | 0,00 |
Description
Welcome to this stunning Del Webb Charmer in the sought after 55yr & older adult community positioned on a premium lot location on a cul-de-sac and siding to open prairie and nature for an outstanding serene view... The popular Potomac model features 2 bedrooms, 2 full baths and a nice size open den/office that could be converted into a 3rd bedroom if needed. Open concept Living/Dining room with large windows with a quite a view. Kitchen is nice sized, with prep island and pantry closet. The kitchen is open to a cozy family room for easier entertaining. The Primary suite is generous sized with a huge walk-in closet and private bath with step in shower with seat and double vanity. The large patio is perfect for grilling out and enjoying the private view. If the sun gets too hot, an oversized retractable awing allows for protection from the elements so you can still enjoy the patio and outdoor time. Low HOA fee includes access to the community pool, exercise room, and discounts on numerous clubs and activities to keep you busy.
Property Specifics
| Single Family | |
| — | |
| — | |
| 2004 | |
| — | |
| POTOMAC | |
| No | |
| — |
| Kane | |
| Del Webb Sun City | |
| 147 / Monthly | |
| — | |
| — | |
| — | |
| 12069642 | |
| 0206302020 |
Nearby Schools
| NAME: | DISTRICT: | DISTANCE: | |
|---|---|---|---|
|
Grade School
Leggee Elementary School |
158 | — | |
|
Middle School
Heineman Middle School |
158 | Not in DB | |
|
High School
Huntley High School |
158 | Not in DB | |
Property History
| DATE: | EVENT: | PRICE: | SOURCE: |
|---|---|---|---|
| 10 Jul, 2024 | Sold | $370,000 | MRED MLS |
| 16 Jun, 2024 | Under contract | $359,900 | MRED MLS |
| 13 Jun, 2024 | Listed for sale | $359,900 | MRED MLS |
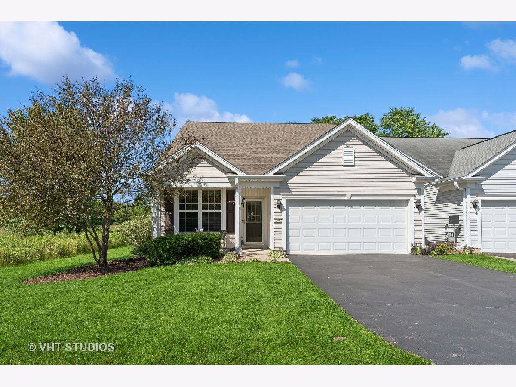
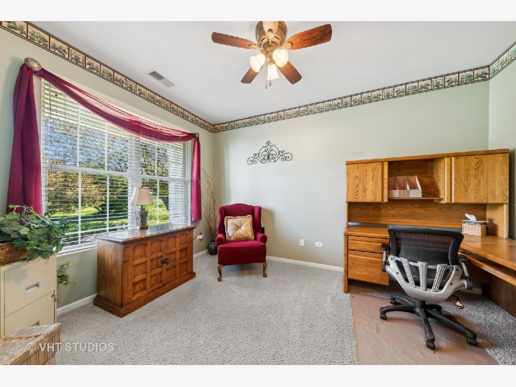
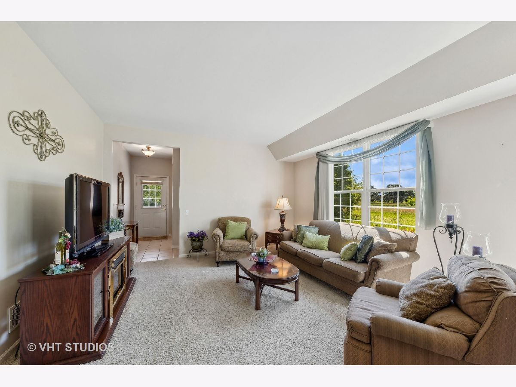
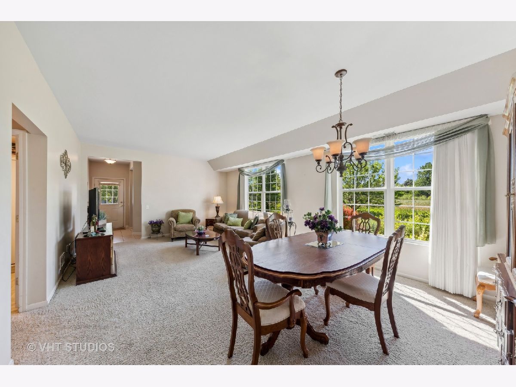
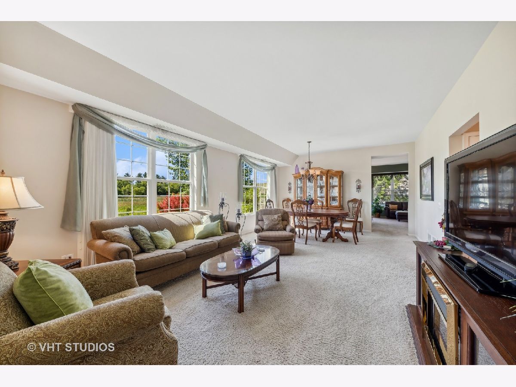
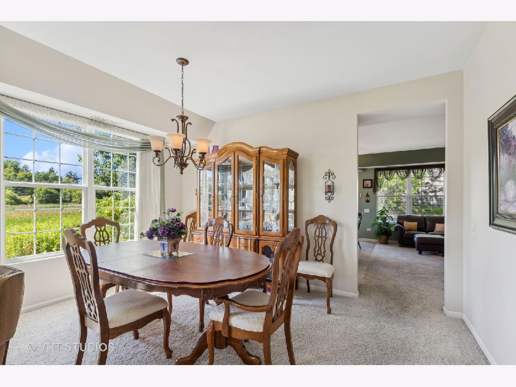
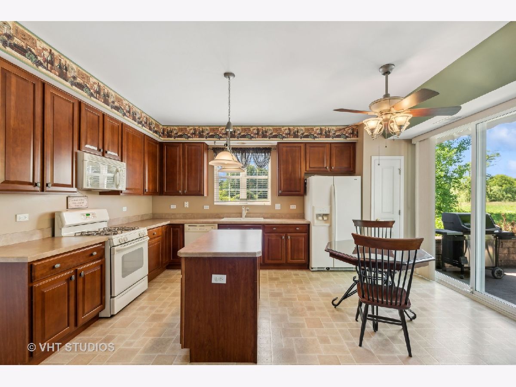
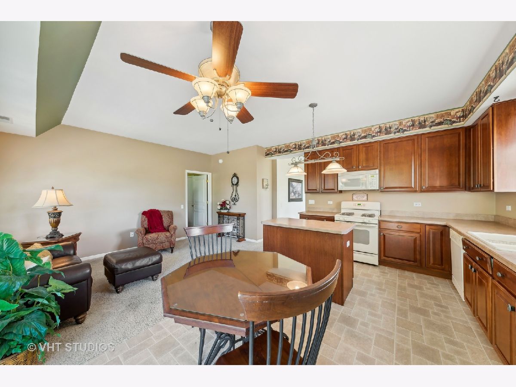
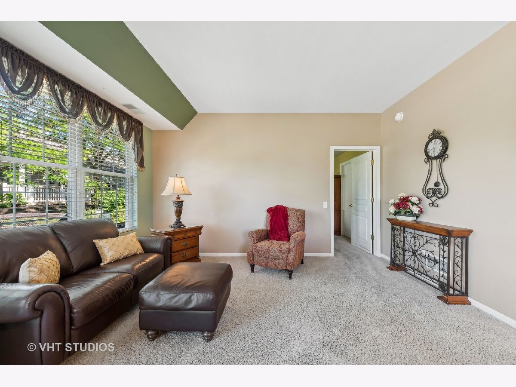
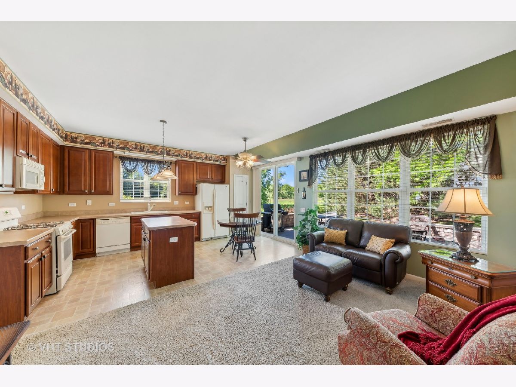
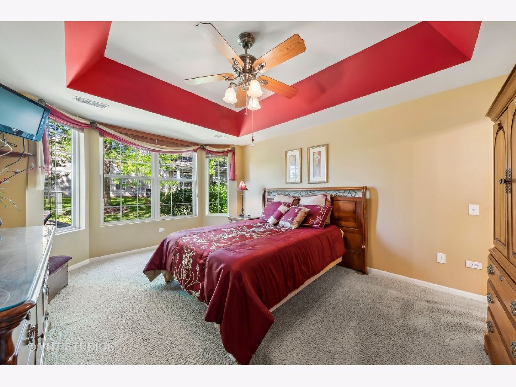
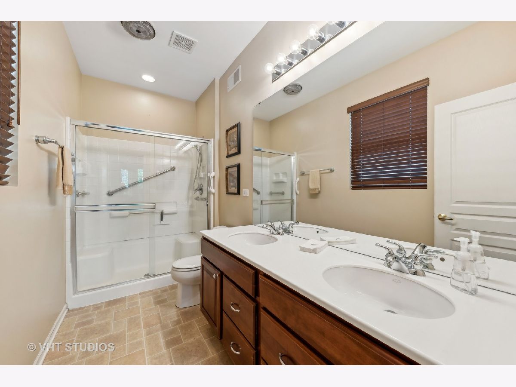
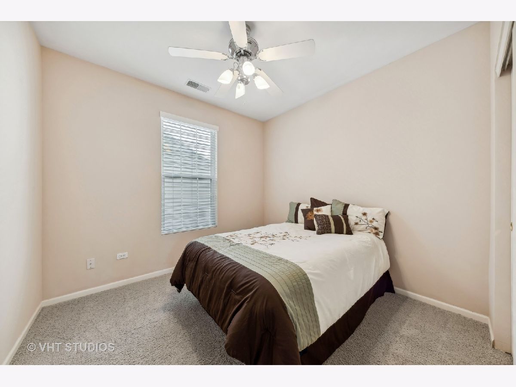
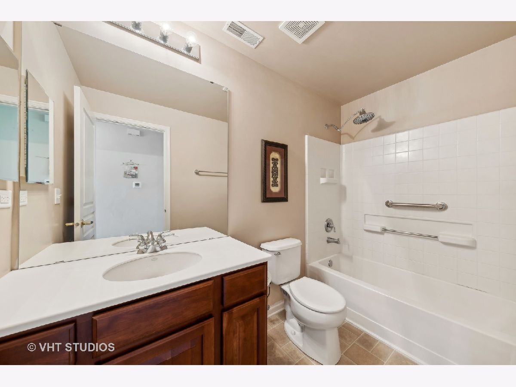
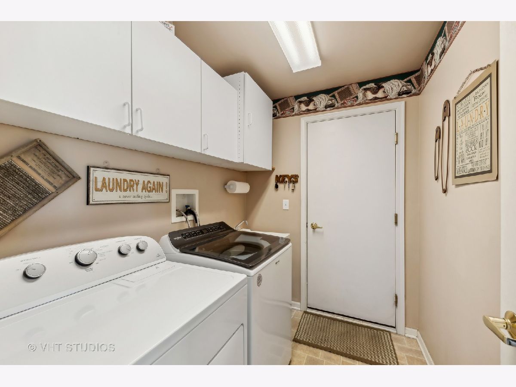
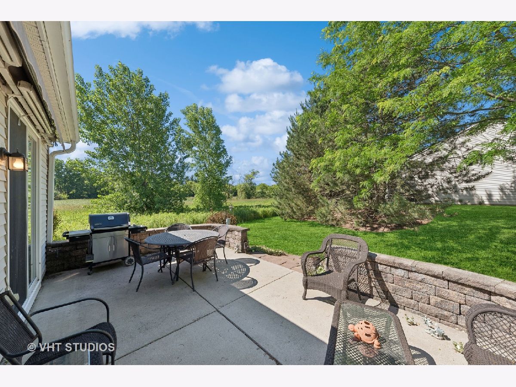
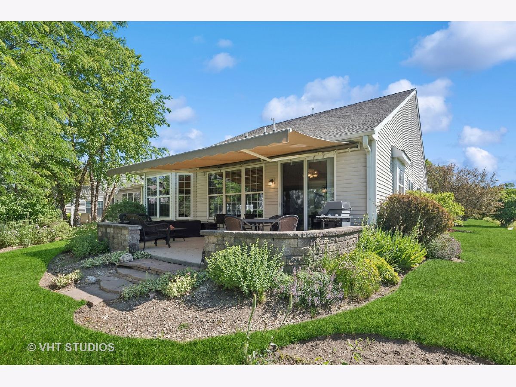
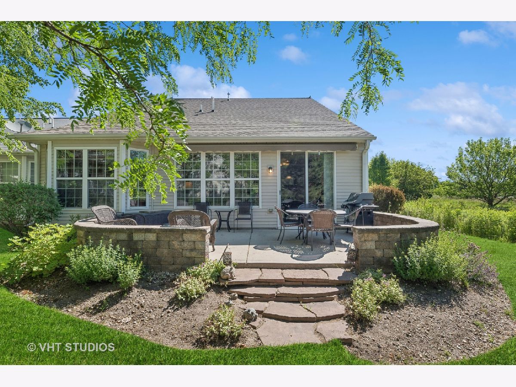
Room Specifics
Total Bedrooms: 2
Bedrooms Above Ground: 2
Bedrooms Below Ground: 0
Dimensions: —
Floor Type: —
Full Bathrooms: 2
Bathroom Amenities: —
Bathroom in Basement: 0
Rooms: —
Basement Description: None
Other Specifics
| 2 | |
| — | |
| Asphalt | |
| — | |
| — | |
| 46 X 175 X 47 X 112 | |
| — | |
| — | |
| — | |
| — | |
| Not in DB | |
| — | |
| — | |
| — | |
| — |
Tax History
| Year | Property Taxes |
|---|---|
| 2024 | $4,383 |
Contact Agent
Nearby Similar Homes
Nearby Sold Comparables
Contact Agent
Listing Provided By
Baird & Warner


