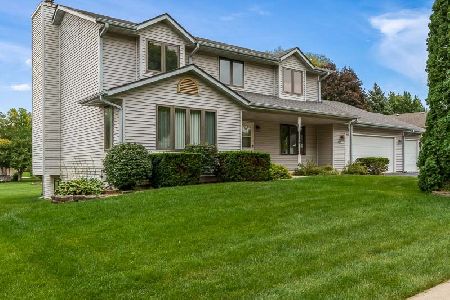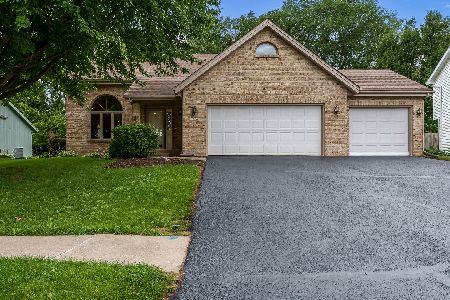1264 Anee Drive, Rockford, Illinois 61108
$185,000
|
Sold
|
|
| Status: | Closed |
| Sqft: | 2,733 |
| Cost/Sqft: | $66 |
| Beds: | 3 |
| Baths: | 3 |
| Year Built: | 1990 |
| Property Taxes: | $5,040 |
| Days On Market: | 1974 |
| Lot Size: | 0,26 |
Description
YOU WILL NOT BE ABLE TO FORGET THIS IMPRESSIVE HOME WITH CATHEDRAL CEILINGS AND SKYLIGHTS THROUGHOUT! The LR opens to the kitchen with a unique eye-catching archway with built-in round table, and features gorgeous wood floors & a stone surround fireplace with windows on both sides. The eat-in kitchen was renovated 5 years ago & boasts a separate desk area, SS appliances, soft close cabinets, tile backsplash, & 2 sets of sliders to the back deck. The large MBR also has sliders to the deck as well as a full ensuite bath with dual sink vanity, soaker tub, & separate shower. The completely finished LL is as impressive as the main with a rec room, hobby room, 2 bonus rooms & another full BA. Enjoy the outdoors on the newly refinished & stained wrap-around deck with built-in seating. Privacy fence & shed. First floor laundry W/D connection. New windows, skylights & sliding doors 2008. Bar in rec room stays and has a mini fridge. New siding 10 yrs ago. OVER 2,700 SF & YOU WILL ENJOY IT ALL!
Property Specifics
| Single Family | |
| — | |
| — | |
| 1990 | |
| Full | |
| — | |
| No | |
| 0.26 |
| Winnebago | |
| — | |
| 0 / Not Applicable | |
| None | |
| Public | |
| Public Sewer | |
| 10838566 | |
| 1227403018 |
Nearby Schools
| NAME: | DISTRICT: | DISTANCE: | |
|---|---|---|---|
|
Grade School
Gregory Elementary School |
205 | — | |
|
Middle School
Eisenhower Middle School |
205 | Not in DB | |
|
High School
Guilford High School |
205 | Not in DB | |
Property History
| DATE: | EVENT: | PRICE: | SOURCE: |
|---|---|---|---|
| 30 Sep, 2020 | Sold | $185,000 | MRED MLS |
| 29 Aug, 2020 | Under contract | $180,000 | MRED MLS |
| 28 Aug, 2020 | Listed for sale | $180,000 | MRED MLS |
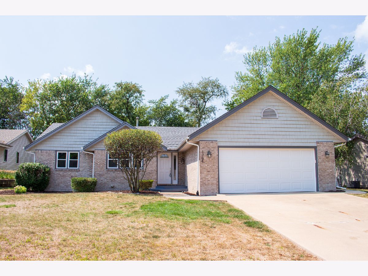
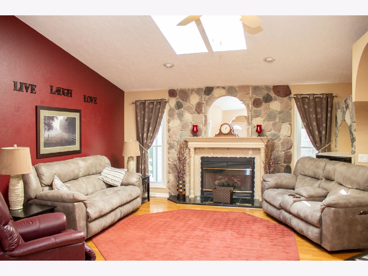
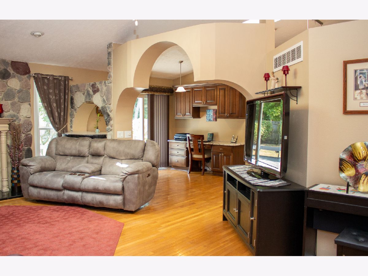
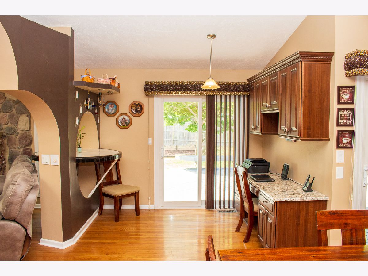
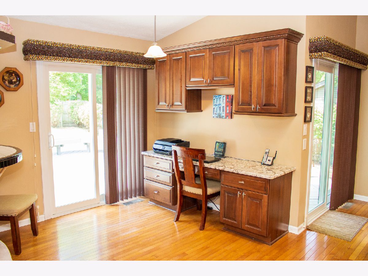
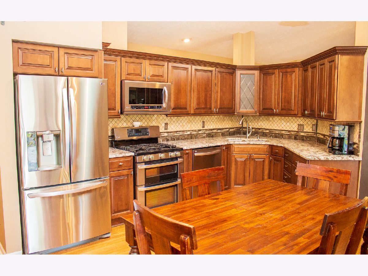
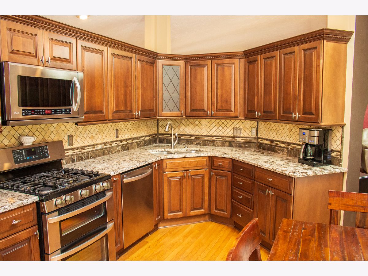
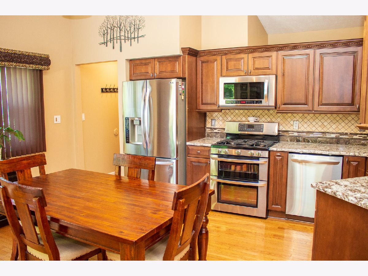
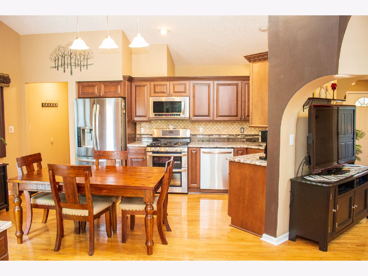
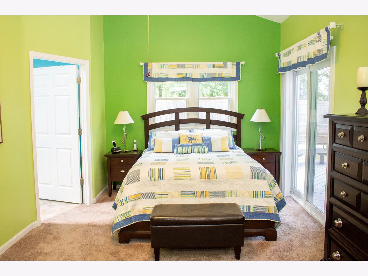
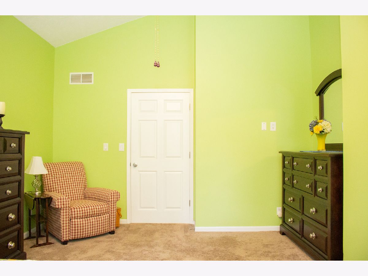
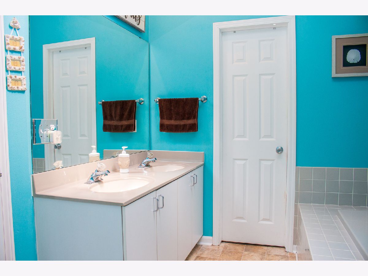
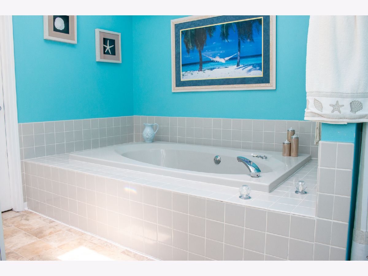
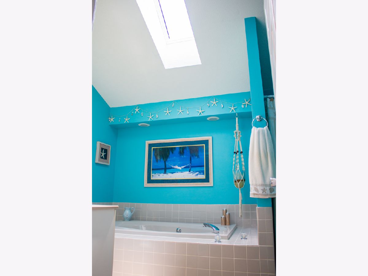
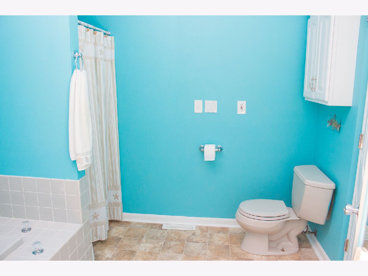
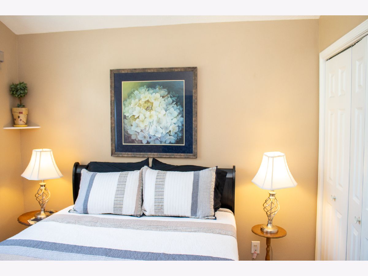
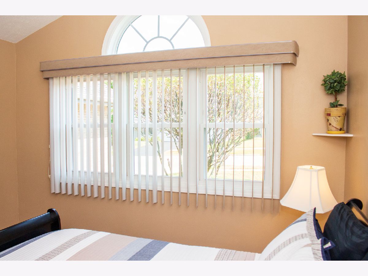
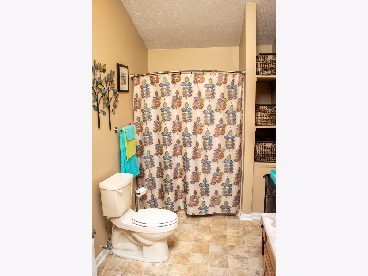
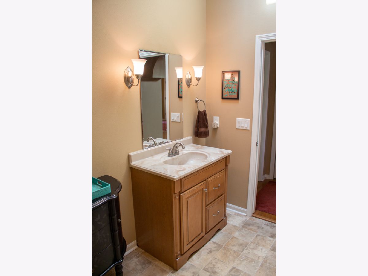
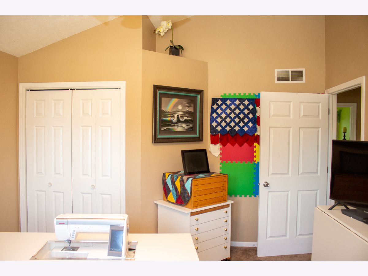
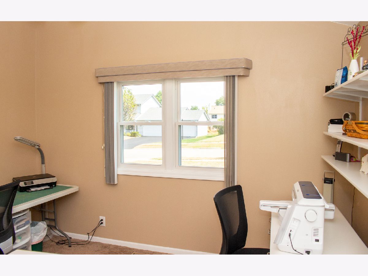
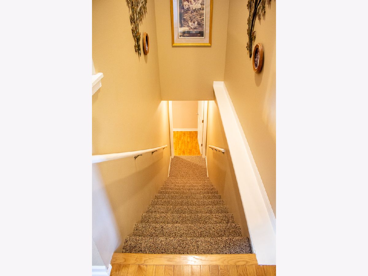
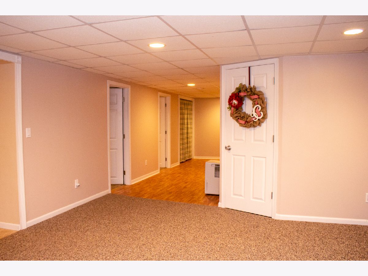
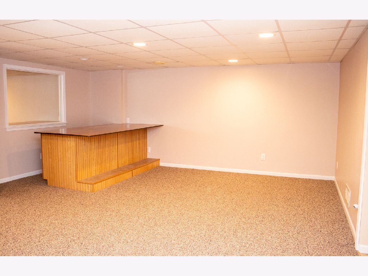
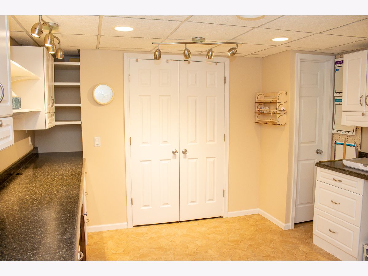
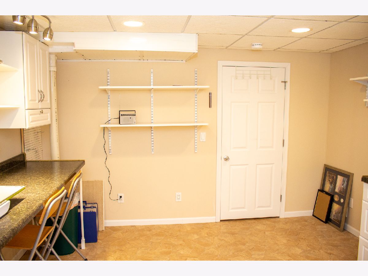
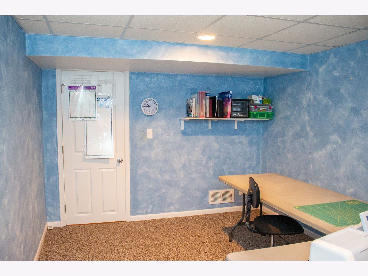
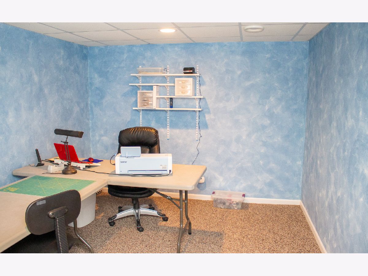
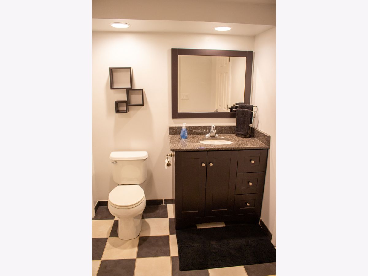
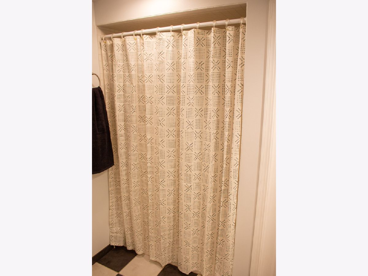
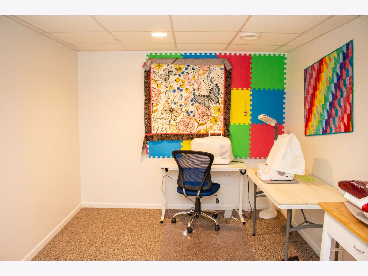
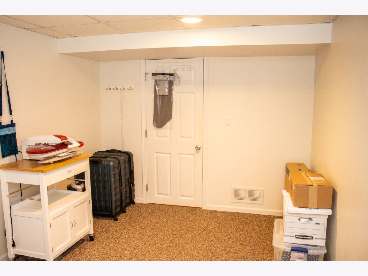
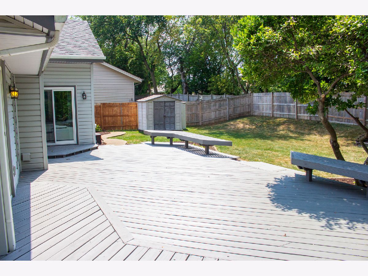
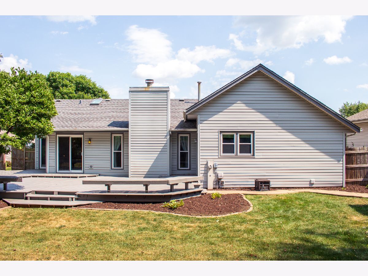
Room Specifics
Total Bedrooms: 3
Bedrooms Above Ground: 3
Bedrooms Below Ground: 0
Dimensions: —
Floor Type: —
Dimensions: —
Floor Type: —
Full Bathrooms: 3
Bathroom Amenities: —
Bathroom in Basement: 1
Rooms: Office,Bonus Room,Recreation Room,Other Room
Basement Description: Finished,Rec/Family Area
Other Specifics
| 2 | |
| — | |
| — | |
| Deck | |
| Cul-De-Sac,Fenced Yard,Wood Fence | |
| 80.00 X 140.00 | |
| — | |
| Full | |
| Vaulted/Cathedral Ceilings, Skylight(s), Bar-Dry, Hardwood Floors, First Floor Bedroom, First Floor Laundry, First Floor Full Bath, Built-in Features, Some Carpeting, Some Wood Floors | |
| Range, Microwave, Dishwasher, Refrigerator, Water Softener Owned | |
| Not in DB | |
| — | |
| — | |
| — | |
| — |
Tax History
| Year | Property Taxes |
|---|---|
| 2020 | $5,040 |
Contact Agent
Nearby Similar Homes
Nearby Sold Comparables
Contact Agent
Listing Provided By
Keller Williams Realty Signature


