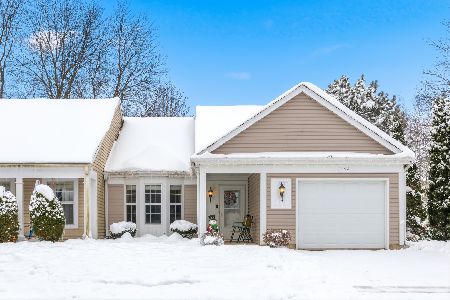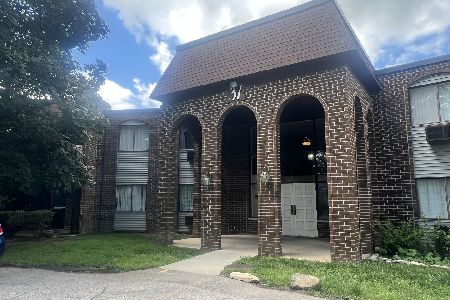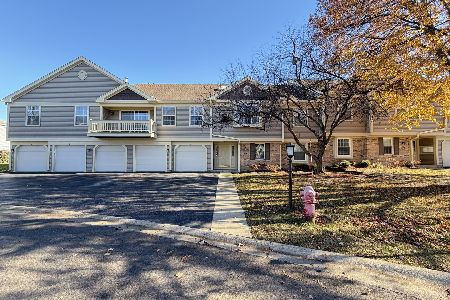1264 Bradwell Lane, Mundelein, Illinois 60060
$110,000
|
Sold
|
|
| Status: | Closed |
| Sqft: | 1,242 |
| Cost/Sqft: | $89 |
| Beds: | 2 |
| Baths: | 2 |
| Year Built: | 1988 |
| Property Taxes: | $3,728 |
| Days On Market: | 5270 |
| Lot Size: | 0,00 |
Description
FHA APPROVED! FHA APPROVED! AWESOME RENOVATION INC: New Carpet & Paint, Beautiful White Kitchen Cabinets, Stainless Steel Appliance Pkg. , new kitchen & hall lighting, extensive use of gorgeous ceramic tile, new bathroom vanities & mirrors. Rare unit w/fireplace!! Quick Close ready! Award-winning Schools! WOW! THE COMPLEX HAS JUST BEEN RE-CERTIFIED FOR FHA FINANCING!! BRING YOUR LOW DP BUYER NOW!
Property Specifics
| Condos/Townhomes | |
| 2 | |
| — | |
| 1988 | |
| None | |
| MONTGOMERY | |
| No | |
| — |
| Lake | |
| Cambridge Chase | |
| 261 / Monthly | |
| Water,Insurance,Clubhouse,Pool,Exterior Maintenance,Lawn Care,Scavenger,Snow Removal | |
| Lake Michigan,Public | |
| Public Sewer | |
| 07859495 | |
| 11293001970000 |
Nearby Schools
| NAME: | DISTRICT: | DISTANCE: | |
|---|---|---|---|
|
Grade School
Hawthorn Elementary School (nor |
73 | — | |
|
Middle School
Hawthorn Middle School North |
73 | Not in DB | |
|
High School
Vernon Hills High School |
128 | Not in DB | |
Property History
| DATE: | EVENT: | PRICE: | SOURCE: |
|---|---|---|---|
| 31 May, 2012 | Sold | $110,000 | MRED MLS |
| 7 May, 2012 | Under contract | $110,000 | MRED MLS |
| — | Last price change | $115,000 | MRED MLS |
| 17 Jul, 2011 | Listed for sale | $125,000 | MRED MLS |
| 28 Jun, 2016 | Sold | $132,000 | MRED MLS |
| 20 May, 2016 | Under contract | $133,900 | MRED MLS |
| 12 May, 2016 | Listed for sale | $133,900 | MRED MLS |
| 28 Jun, 2019 | Sold | $144,000 | MRED MLS |
| 23 May, 2019 | Under contract | $145,999 | MRED MLS |
| 17 May, 2019 | Listed for sale | $145,999 | MRED MLS |
| 8 Mar, 2024 | Sold | $218,000 | MRED MLS |
| 19 Feb, 2024 | Under contract | $217,000 | MRED MLS |
| 16 Feb, 2024 | Listed for sale | $217,000 | MRED MLS |
Room Specifics
Total Bedrooms: 2
Bedrooms Above Ground: 2
Bedrooms Below Ground: 0
Dimensions: —
Floor Type: Carpet
Full Bathrooms: 2
Bathroom Amenities: Separate Shower
Bathroom in Basement: —
Rooms: No additional rooms
Basement Description: None
Other Specifics
| 1 | |
| Concrete Perimeter | |
| Asphalt | |
| Balcony, Cable Access | |
| Common Grounds,Pond(s),Water View | |
| COMMON | |
| — | |
| Full | |
| Vaulted/Cathedral Ceilings, Laundry Hook-Up in Unit | |
| Range, Dishwasher, Refrigerator, Washer, Dryer, Stainless Steel Appliance(s) | |
| Not in DB | |
| — | |
| — | |
| Party Room, Pool | |
| Wood Burning, Gas Starter |
Tax History
| Year | Property Taxes |
|---|---|
| 2012 | $3,728 |
| 2016 | $2,841 |
| 2019 | $3,093 |
| 2024 | $4,387 |
Contact Agent
Nearby Similar Homes
Nearby Sold Comparables
Contact Agent
Listing Provided By
RE/MAX Suburban







