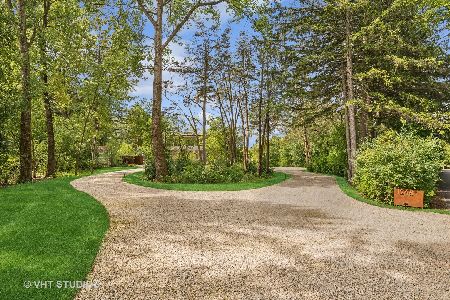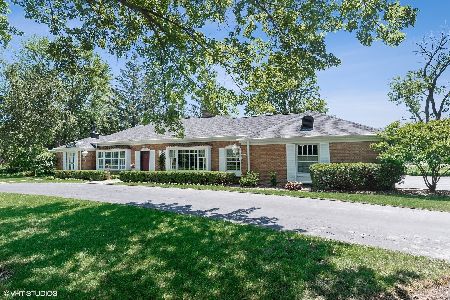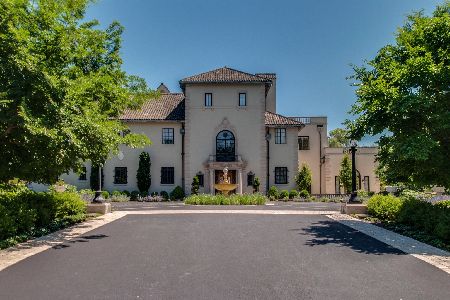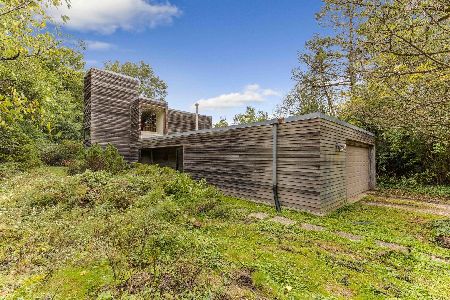1264 Winwood Drive, Lake Forest, Illinois 60045
$770,000
|
Sold
|
|
| Status: | Closed |
| Sqft: | 3,551 |
| Cost/Sqft: | $225 |
| Beds: | 4 |
| Baths: | 5 |
| Year Built: | 1969 |
| Property Taxes: | $16,662 |
| Days On Market: | 2059 |
| Lot Size: | 1,69 |
Description
This contemporary, updated and expansive ranch features a wonderful open floor plan and generous room sizes. Light-filled with hardwood floors throughout, it offers four bedrooms, each with their own bath. It has a great flow and is perfect for everyday living or larger scale entertaining. A gourmet kitchen with stainless steel appliances has a large breakfast bar with space for stools, a large eating area with tons of windows and is wide open to the family room with fireplace and bar nook. The separate living and dining rooms offer flexibility for your lifestyle. A fabulous Master Suite has a beautiful bathroom with double sinks, tub and separate shower. The finished basement includes a recreation room with fireplace, sitting room and game room, with plenty of storage. The south facing backyard offers views of the pond and gorgeous backyard with lots of privacy.
Property Specifics
| Single Family | |
| — | |
| Ranch | |
| 1969 | |
| Partial | |
| — | |
| Yes | |
| 1.69 |
| Lake | |
| — | |
| 0 / Not Applicable | |
| None | |
| Lake Michigan | |
| Septic-Private | |
| 10739992 | |
| 12301030020000 |
Nearby Schools
| NAME: | DISTRICT: | DISTANCE: | |
|---|---|---|---|
|
Grade School
Everett Elementary School |
67 | — | |
|
Middle School
Deer Path Middle School |
67 | Not in DB | |
|
High School
Lake Forest High School |
115 | Not in DB | |
Property History
| DATE: | EVENT: | PRICE: | SOURCE: |
|---|---|---|---|
| 7 Oct, 2011 | Sold | $578,500 | MRED MLS |
| 29 Aug, 2011 | Under contract | $659,900 | MRED MLS |
| — | Last price change | $684,900 | MRED MLS |
| 15 Apr, 2011 | Listed for sale | $699,900 | MRED MLS |
| 22 Feb, 2021 | Sold | $770,000 | MRED MLS |
| 8 Jan, 2021 | Under contract | $799,000 | MRED MLS |
| 8 Jun, 2020 | Listed for sale | $799,000 | MRED MLS |
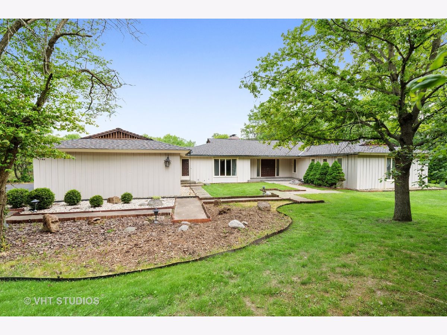
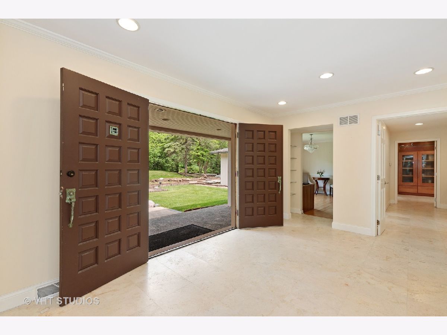
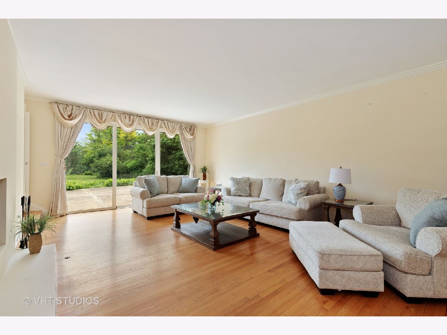
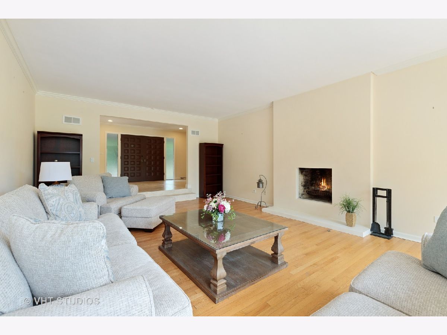
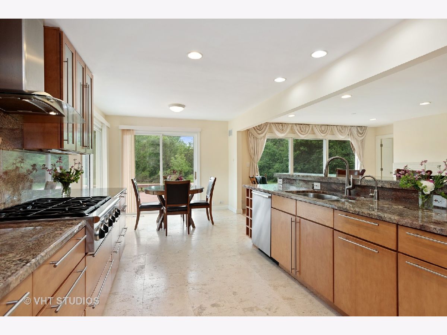
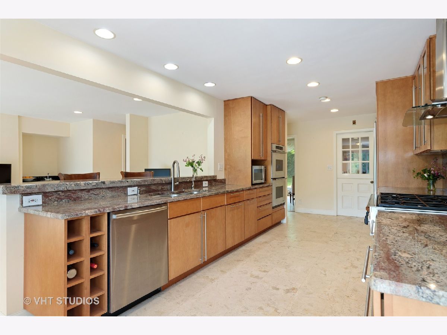
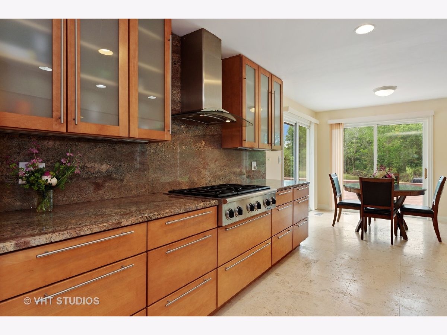
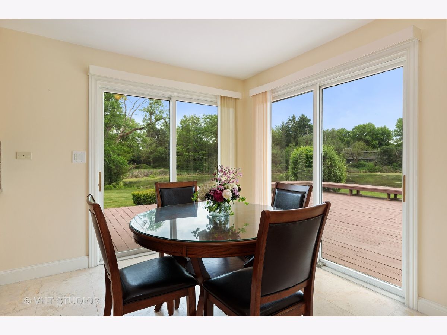
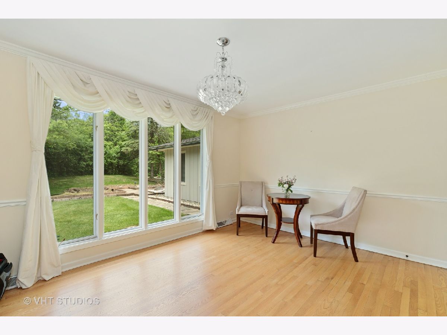
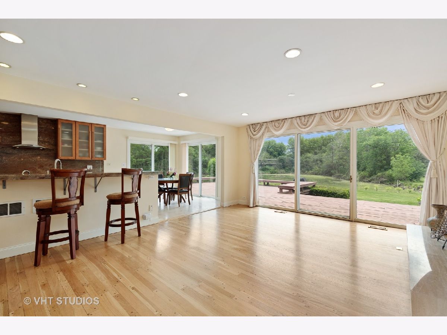
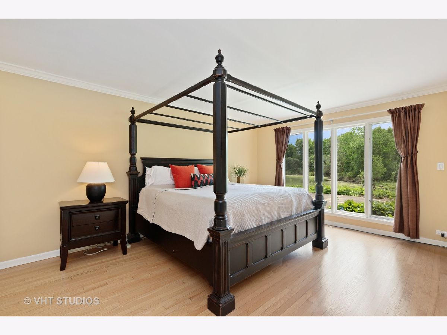
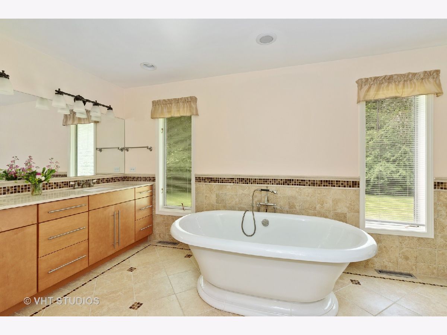
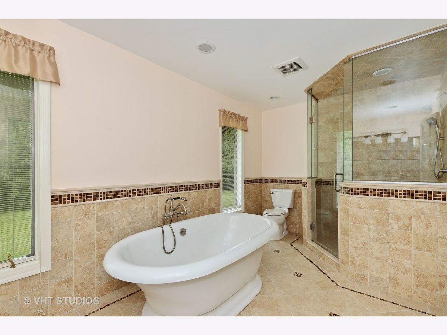
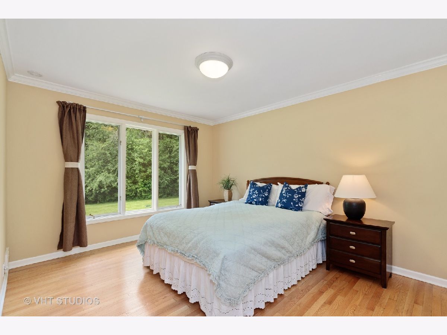
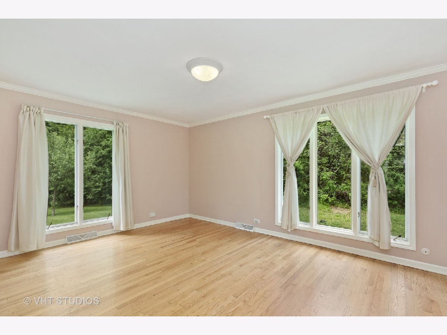
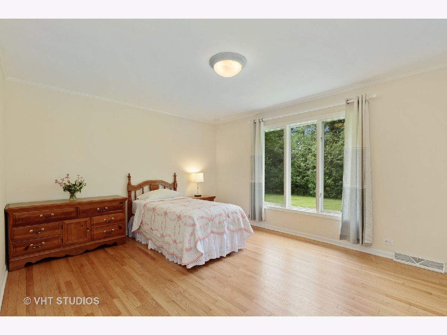
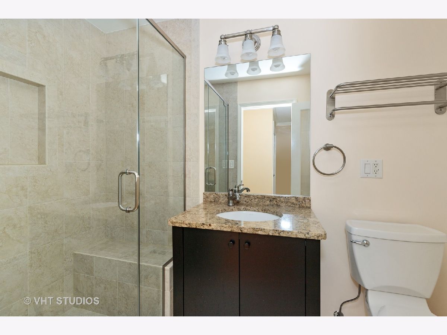
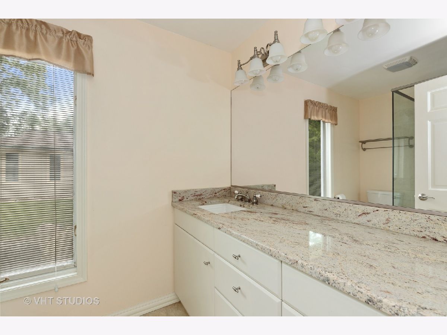
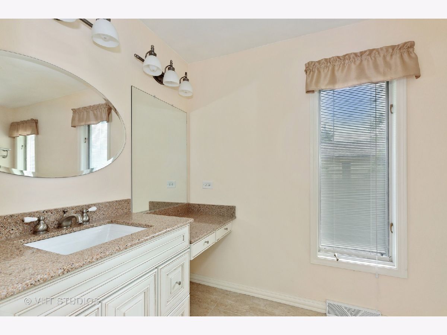
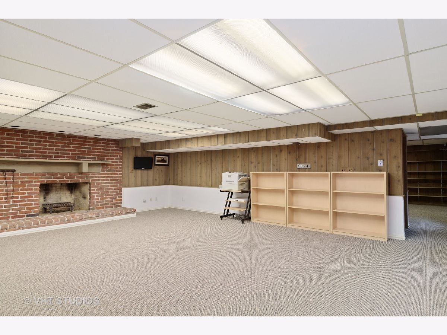
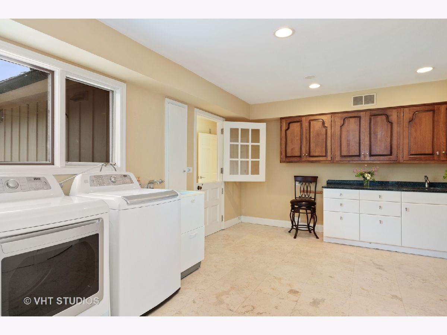
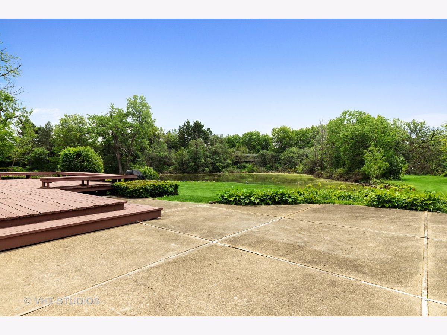
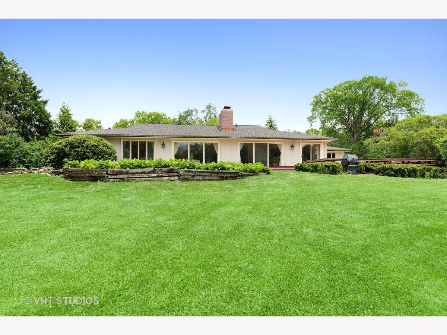
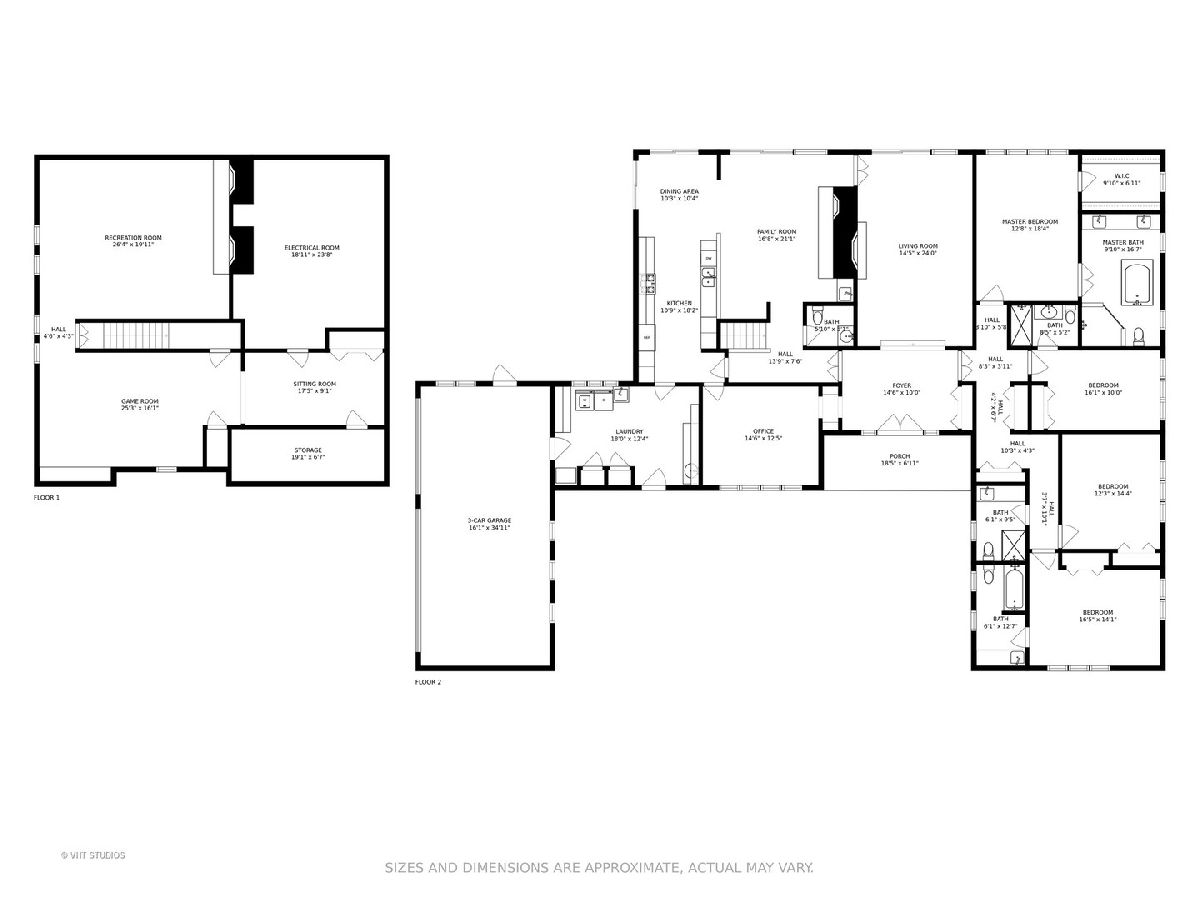
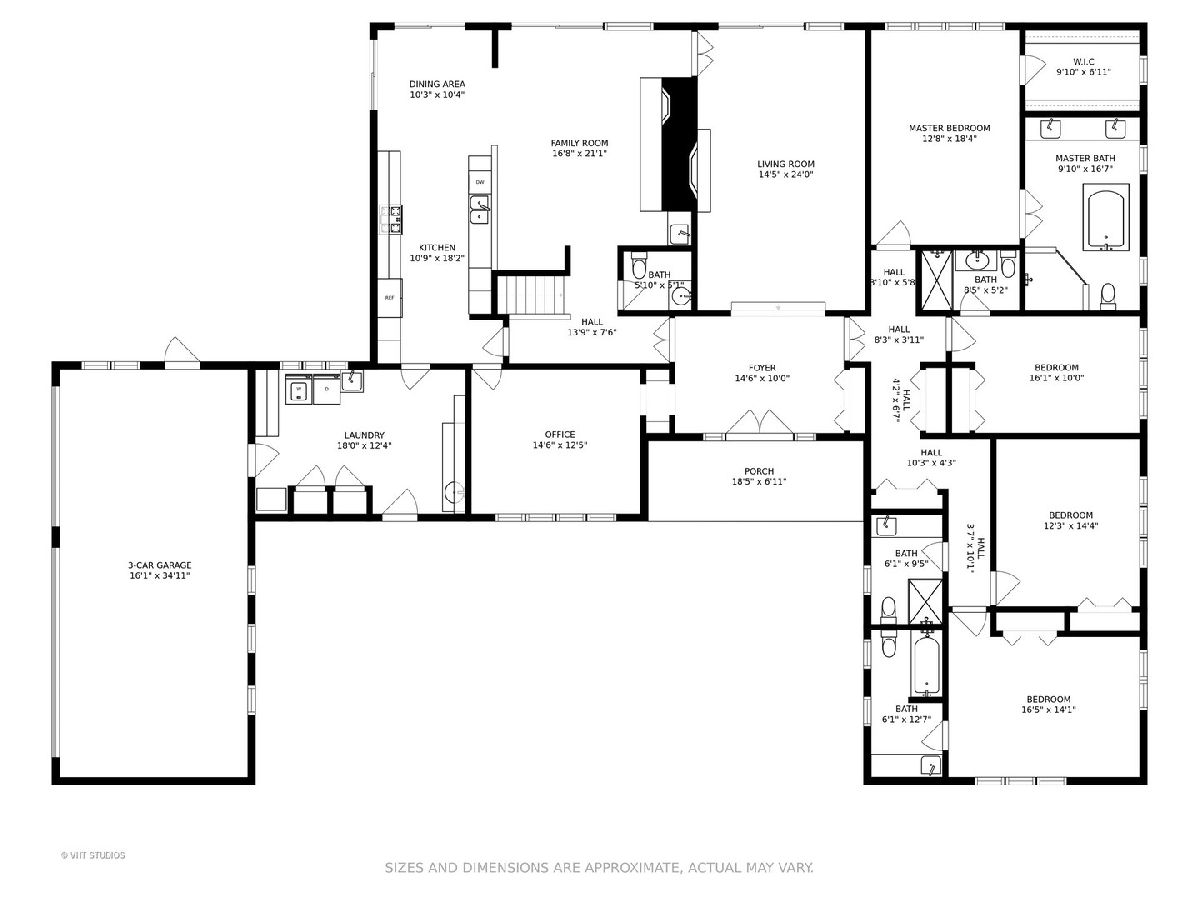
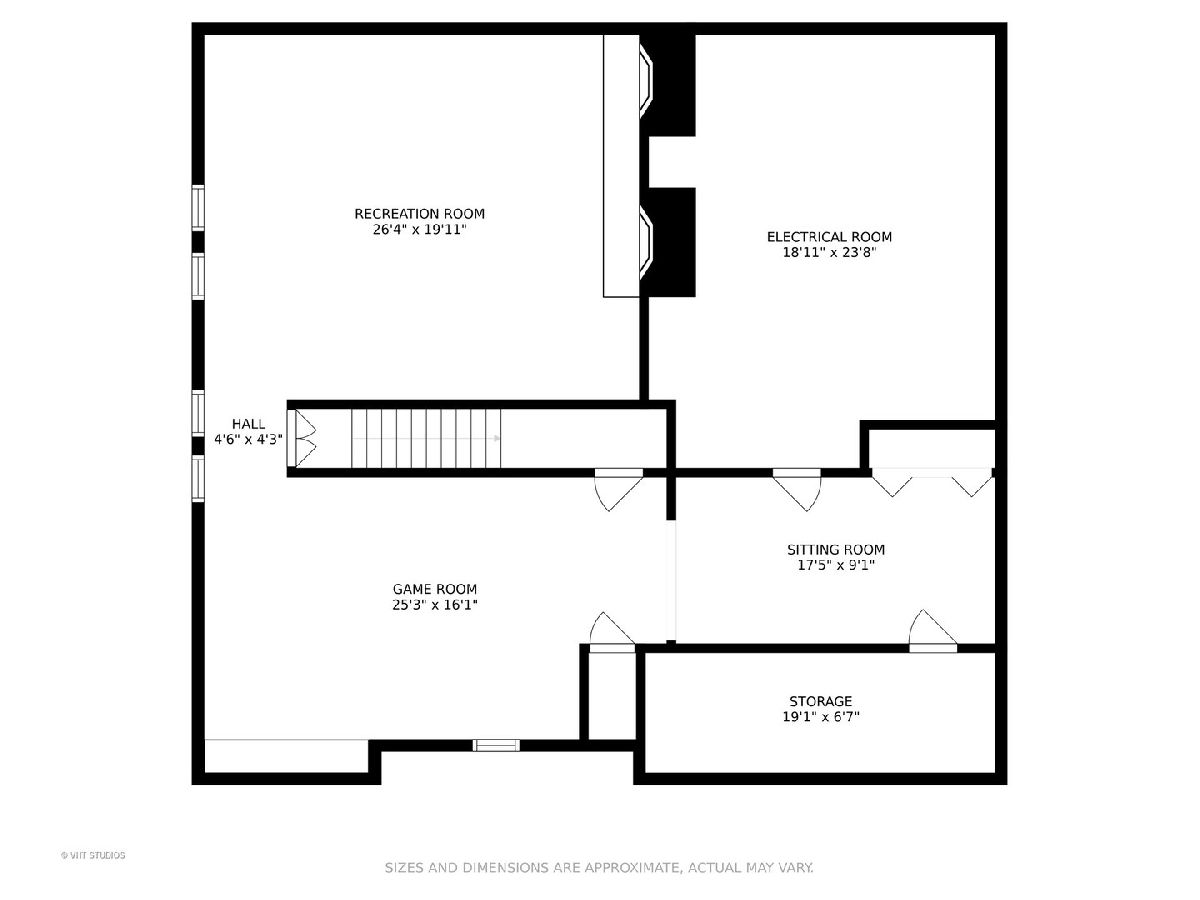
Room Specifics
Total Bedrooms: 4
Bedrooms Above Ground: 4
Bedrooms Below Ground: 0
Dimensions: —
Floor Type: Hardwood
Dimensions: —
Floor Type: Hardwood
Dimensions: —
Floor Type: Hardwood
Full Bathrooms: 5
Bathroom Amenities: Separate Shower,Double Sink
Bathroom in Basement: 0
Rooms: Recreation Room,Eating Area,Office
Basement Description: Finished
Other Specifics
| 2 | |
| Concrete Perimeter | |
| Asphalt | |
| Deck, Patio | |
| Water View,Wooded | |
| 230X319 | |
| — | |
| Full | |
| Hardwood Floors, First Floor Bedroom, First Floor Laundry, First Floor Full Bath, Walk-In Closet(s) | |
| Double Oven, Microwave, Dishwasher, High End Refrigerator, Washer, Dryer, Disposal, Wine Refrigerator, Cooktop, Range Hood | |
| Not in DB | |
| Lake | |
| — | |
| — | |
| Wood Burning |
Tax History
| Year | Property Taxes |
|---|---|
| 2011 | $12,824 |
| 2021 | $16,662 |
Contact Agent
Nearby Similar Homes
Nearby Sold Comparables
Contact Agent
Listing Provided By
@properties


