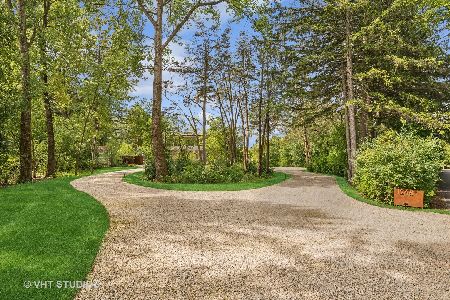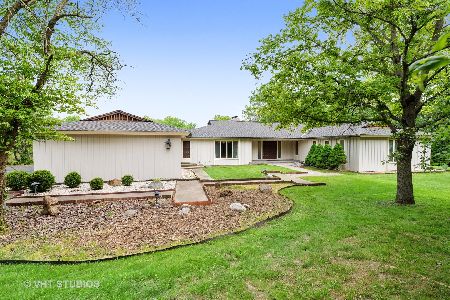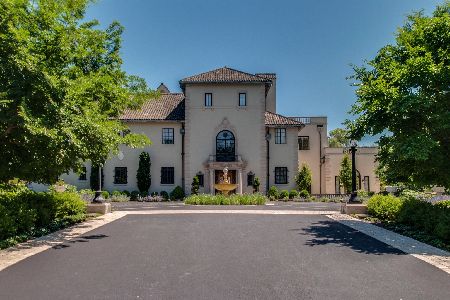1266 Winwood Drive, Lake Forest, Illinois 60045
$1,055,000
|
Sold
|
|
| Status: | Closed |
| Sqft: | 4,993 |
| Cost/Sqft: | $210 |
| Beds: | 4 |
| Baths: | 5 |
| Year Built: | 1965 |
| Property Taxes: | $20,145 |
| Days On Market: | 2167 |
| Lot Size: | 4,00 |
Description
Natural light abounds in this delightful mid century modern home. The open floor plan of this Arnold Schaffner design is perfect for entertaining and savoring indoor/outdoor beauty through the many floor to ceiling windows. Upon entering the home, enjoy the unique Venetian marble entryway and vaulted two story great room, complete with hardwood floors, stone fireplace and skylights. The renovated white eat in kitchen with island and stainless steel appliances is the perfect place for a chef to cook while also being able to view the pool and backyard play area. A sunny family room, large laundry and mudroom, powder room, and attached garage complete the first floor. The open second floor has a balcony that brings all the bedrooms together with a seating area in the middle. Master suite is private with its own renovated bathroom and large walk in closet. Three bedrooms and two bathrooms complete the second floor. The finished basement contains an additional en suite bedroom and large recreational area. Enjoy entertaining or work from home in the bonus pool house, equipped with a full kitchen, two baths, and additional laundry space. Walking distance to Middlefork Savanna, this home is truly a retreat from the hustle and bustle while still remaining close to all the amenities of Lake Forest.
Property Specifics
| Single Family | |
| — | |
| Contemporary | |
| 1965 | |
| Full | |
| — | |
| No | |
| 4 |
| Lake | |
| — | |
| 0 / Not Applicable | |
| None | |
| Lake Michigan | |
| Septic-Private | |
| 10644163 | |
| 12301030010000 |
Nearby Schools
| NAME: | DISTRICT: | DISTANCE: | |
|---|---|---|---|
|
Grade School
Everett Elementary School |
67 | — | |
|
Middle School
Deer Path Middle School |
67 | Not in DB | |
|
High School
Lake Forest High School |
115 | Not in DB | |
Property History
| DATE: | EVENT: | PRICE: | SOURCE: |
|---|---|---|---|
| 21 Aug, 2020 | Sold | $1,055,000 | MRED MLS |
| 7 Jun, 2020 | Under contract | $1,049,000 | MRED MLS |
| 21 Feb, 2020 | Listed for sale | $1,049,000 | MRED MLS |
| 27 Jun, 2025 | Sold | $1,850,000 | MRED MLS |
| 30 May, 2025 | Under contract | $1,775,000 | MRED MLS |
| 14 May, 2025 | Listed for sale | $1,775,000 | MRED MLS |
Room Specifics
Total Bedrooms: 5
Bedrooms Above Ground: 4
Bedrooms Below Ground: 1
Dimensions: —
Floor Type: Carpet
Dimensions: —
Floor Type: Carpet
Dimensions: —
Floor Type: Carpet
Dimensions: —
Floor Type: —
Full Bathrooms: 5
Bathroom Amenities: Whirlpool,Separate Shower,Double Sink
Bathroom in Basement: 1
Rooms: Foyer,Recreation Room,Bedroom 5,Loft
Basement Description: Finished
Other Specifics
| 4 | |
| Concrete Perimeter | |
| Asphalt,Side Drive | |
| Patio, Porch, In Ground Pool | |
| Corner Lot,Cul-De-Sac,Landscaped,Wooded,Mature Trees | |
| 327X319X230X49X557X417 | |
| — | |
| Full | |
| Vaulted/Cathedral Ceilings, Skylight(s), Sauna/Steam Room, Hardwood Floors, In-Law Arrangement, First Floor Laundry, Walk-In Closet(s) | |
| Double Oven, Microwave, Dishwasher, High End Refrigerator, Washer, Dryer, Disposal, Trash Compactor, Stainless Steel Appliance(s), Cooktop, Built-In Oven, Range Hood | |
| Not in DB | |
| — | |
| — | |
| — | |
| Wood Burning |
Tax History
| Year | Property Taxes |
|---|---|
| 2020 | $20,145 |
| 2025 | $24,822 |
Contact Agent
Nearby Similar Homes
Nearby Sold Comparables
Contact Agent
Listing Provided By
@properties






