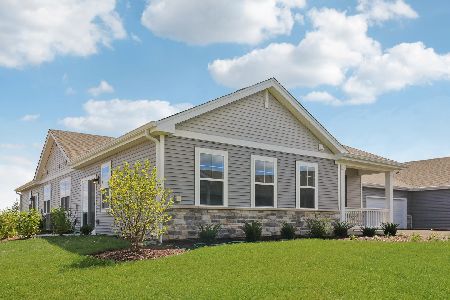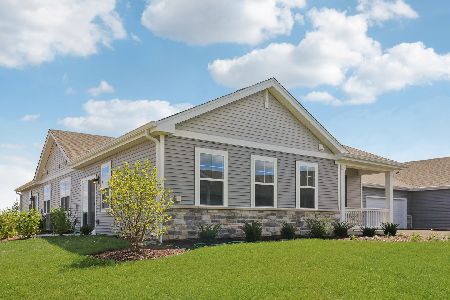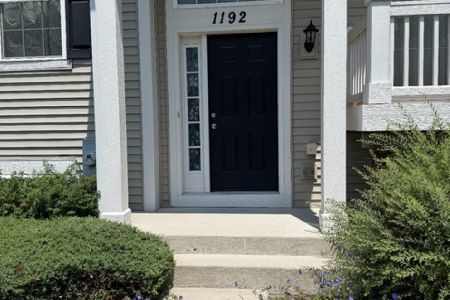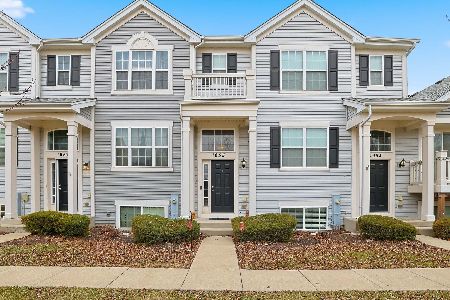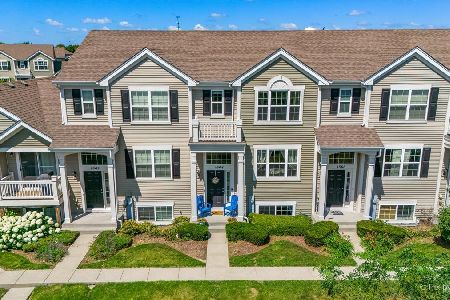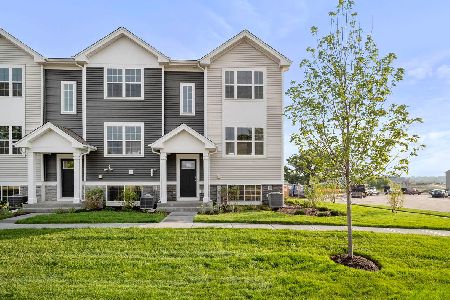1265 Cape Cod Lane, Pingree Grove, Illinois 60140
$173,500
|
Sold
|
|
| Status: | Closed |
| Sqft: | 1,424 |
| Cost/Sqft: | $126 |
| Beds: | 2 |
| Baths: | 2 |
| Year Built: | 2006 |
| Property Taxes: | $4,916 |
| Days On Market: | 2310 |
| Lot Size: | 0,00 |
Description
Popular Violet duplex model in Cambridge Lakes School District 300 - Open floor plan - 2 car garage - all rooms have been freshly painted. First floor features beautiful new vinyl plank flooring throughout, kitchen with loads of cabinet space and breakfast bar, attached dining area, family room/living room, and a 1st floor laundry room. 2 large bedrooms with loft area leaving the possibility of a future 3rd bedroom. Master bedroom include a double walk-in closet space, full bath, and double sinks. Maintenance-free duplex. Assoc. includes clubhouse, fitness center, gym, pools, parks, ponds and lakes, biking/jogging paths, exercising, & more!
Property Specifics
| Condos/Townhomes | |
| 2 | |
| — | |
| 2006 | |
| None | |
| THE VIOLET | |
| No | |
| — |
| Kane | |
| Cambridge Lakes | |
| 75 / Monthly | |
| Clubhouse,Exercise Facilities,Pool,Snow Removal,Lake Rights | |
| Public | |
| Public Sewer | |
| 10562667 | |
| 0229316004 |
Property History
| DATE: | EVENT: | PRICE: | SOURCE: |
|---|---|---|---|
| 13 Jun, 2018 | Sold | $147,000 | MRED MLS |
| 8 Jan, 2018 | Under contract | $155,000 | MRED MLS |
| — | Last price change | $165,000 | MRED MLS |
| 3 Mar, 2017 | Listed for sale | $174,900 | MRED MLS |
| 24 Jun, 2018 | Under contract | $0 | MRED MLS |
| 21 Jun, 2018 | Listed for sale | $0 | MRED MLS |
| 30 Mar, 2020 | Sold | $173,500 | MRED MLS |
| 11 Feb, 2020 | Under contract | $179,500 | MRED MLS |
| — | Last price change | $179,900 | MRED MLS |
| 31 Oct, 2019 | Listed for sale | $179,900 | MRED MLS |
Room Specifics
Total Bedrooms: 2
Bedrooms Above Ground: 2
Bedrooms Below Ground: 0
Dimensions: —
Floor Type: Carpet
Full Bathrooms: 2
Bathroom Amenities: Separate Shower,Double Sink,Soaking Tub
Bathroom in Basement: 0
Rooms: Loft
Basement Description: None
Other Specifics
| 2 | |
| Concrete Perimeter | |
| Asphalt | |
| Patio, Storms/Screens, Fire Pit, End Unit | |
| Irregular Lot | |
| 45X132 | |
| — | |
| Full | |
| First Floor Laundry, Laundry Hook-Up in Unit, Storage | |
| Range, Microwave, Dishwasher, Refrigerator, Washer, Dryer, Range Hood | |
| Not in DB | |
| — | |
| — | |
| Exercise Room, Park, Pool, Tennis Court(s) | |
| — |
Tax History
| Year | Property Taxes |
|---|---|
| 2018 | $4,879 |
| 2020 | $4,916 |
Contact Agent
Nearby Similar Homes
Nearby Sold Comparables
Contact Agent
Listing Provided By
RE/MAX All Pro

