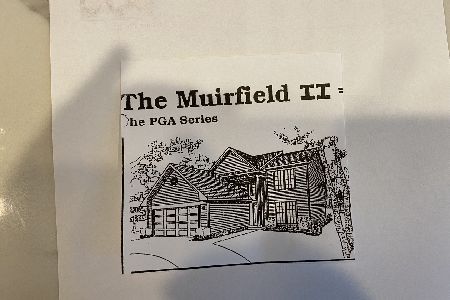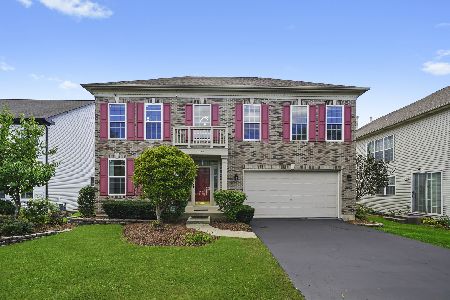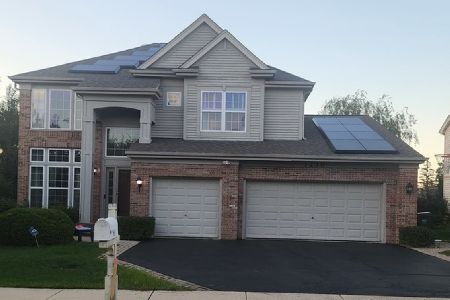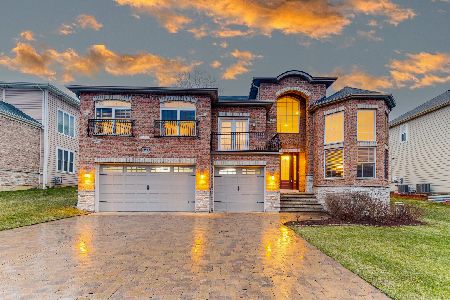1265 Portage Avenue, Palatine, Illinois 60067
$625,000
|
Sold
|
|
| Status: | Closed |
| Sqft: | 3,916 |
| Cost/Sqft: | $161 |
| Beds: | 5 |
| Baths: | 4 |
| Year Built: | 2012 |
| Property Taxes: | $16,368 |
| Days On Market: | 1780 |
| Lot Size: | 0,26 |
Description
Palatine features an exquisitely designed newer construction home while prominently located at the beginning of a cul-de-sac with a long drive that leads to an unparalleled design. An impressive variety of indoor and outdoor amenities encompass .26 acres of pure privacy and solitude. This stunning home was custom finished with only the highest end of materials and craftsmanship throughout. Upon entering you can't help but appreciate the extensive trim, vaulted ceilings, and open concept. An enchanting and luxurious foyer opens to an elegant dining room with sprawling windows, gorgeous hardwood floors and access to a beautiful butler pantry. Connecting to the butlers pantry is a phenomenal kitchen with 42" cherry cabinets, granite countertops, stainless steel appliances, expansive breakfast bar with vegetable sink, pantry and separate breakfast eating area with access to a gorgeous all brick patio. Open to the kitchen is an incredible 2-story family room large enough to accommodate any size furniture while featuring a wall of windows complimented by a beautiful gas fireplace. The main floor also showcases hardwood floors throughout, a generous office/play room, adjacent powder room, spacious laundry room, separate mud room and 1st floor guest suite for extended guests or family. The first floor suite offers a large walk-in closet, single vanity and shower. The second floor is equally as impressive with 4 remarkably large bedrooms and 2 full bathrooms consisting of a master suite with tray ceilings, separate sitting area, 2 walk-in closets with custom organizers leading the way to a spa like master bathroom. The master bathroom features double vanities, soaking tub and an expansive walk-in shower. The additional bedrooms each feature generous closets and share a full hall bathroom with double vanities and shower/tub. The unfinished lower level is a fantastic recreation room with 9 foot ceilings and a open canvas to entertain or use as a play room. 3-car garage! Private back yard with a custom designed brick patio ideal for day to day functionality or hosting gatherings. Minutes to a community park, restaurants, entertainment, shopping and Metra station.
Property Specifics
| Single Family | |
| — | |
| Other | |
| 2012 | |
| Full | |
| — | |
| No | |
| 0.26 |
| Cook | |
| — | |
| 0 / Not Applicable | |
| None | |
| Lake Michigan | |
| Public Sewer | |
| 11017573 | |
| 02091130140000 |
Nearby Schools
| NAME: | DISTRICT: | DISTANCE: | |
|---|---|---|---|
|
Grade School
Stuart R Paddock School |
15 | — | |
|
Middle School
Walter R Sundling Junior High Sc |
15 | Not in DB | |
|
High School
Palatine High School |
211 | Not in DB | |
Property History
| DATE: | EVENT: | PRICE: | SOURCE: |
|---|---|---|---|
| 15 Jun, 2012 | Sold | $627,900 | MRED MLS |
| 29 Apr, 2012 | Under contract | $634,900 | MRED MLS |
| 19 Apr, 2012 | Listed for sale | $634,900 | MRED MLS |
| 13 May, 2021 | Sold | $625,000 | MRED MLS |
| 14 Mar, 2021 | Under contract | $629,000 | MRED MLS |
| 11 Mar, 2021 | Listed for sale | $629,000 | MRED MLS |
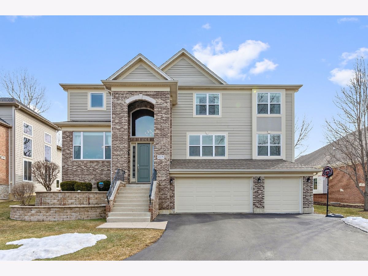
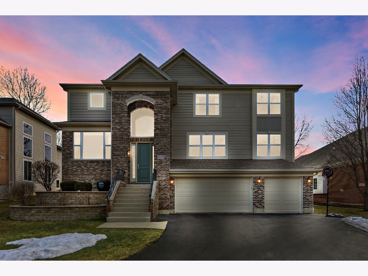
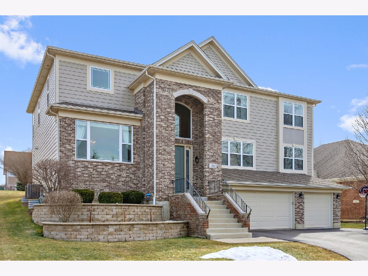
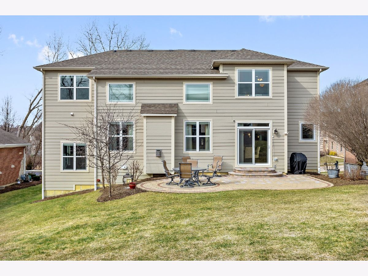
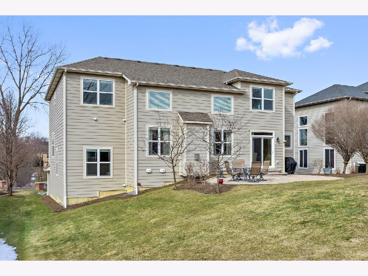
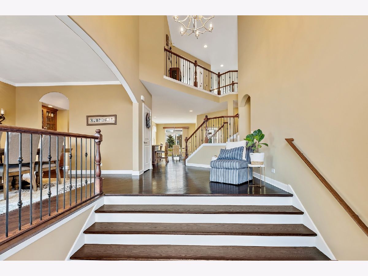
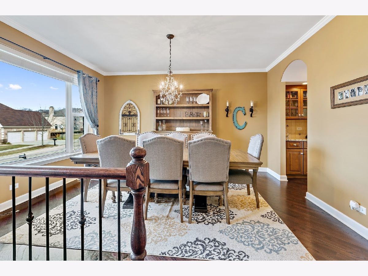
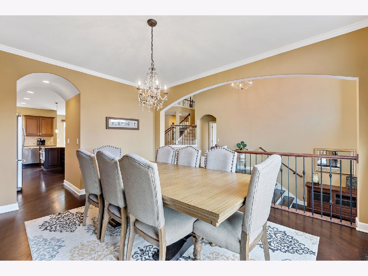
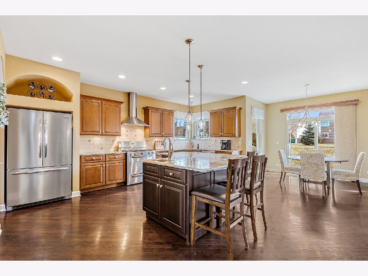
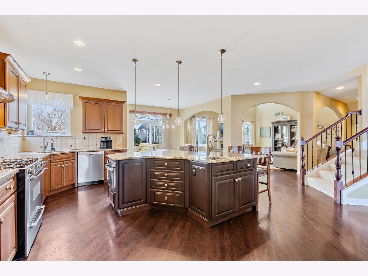
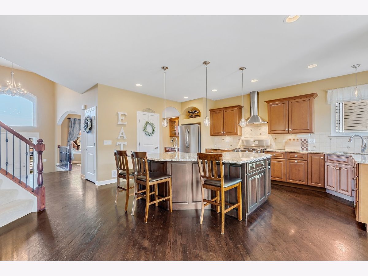
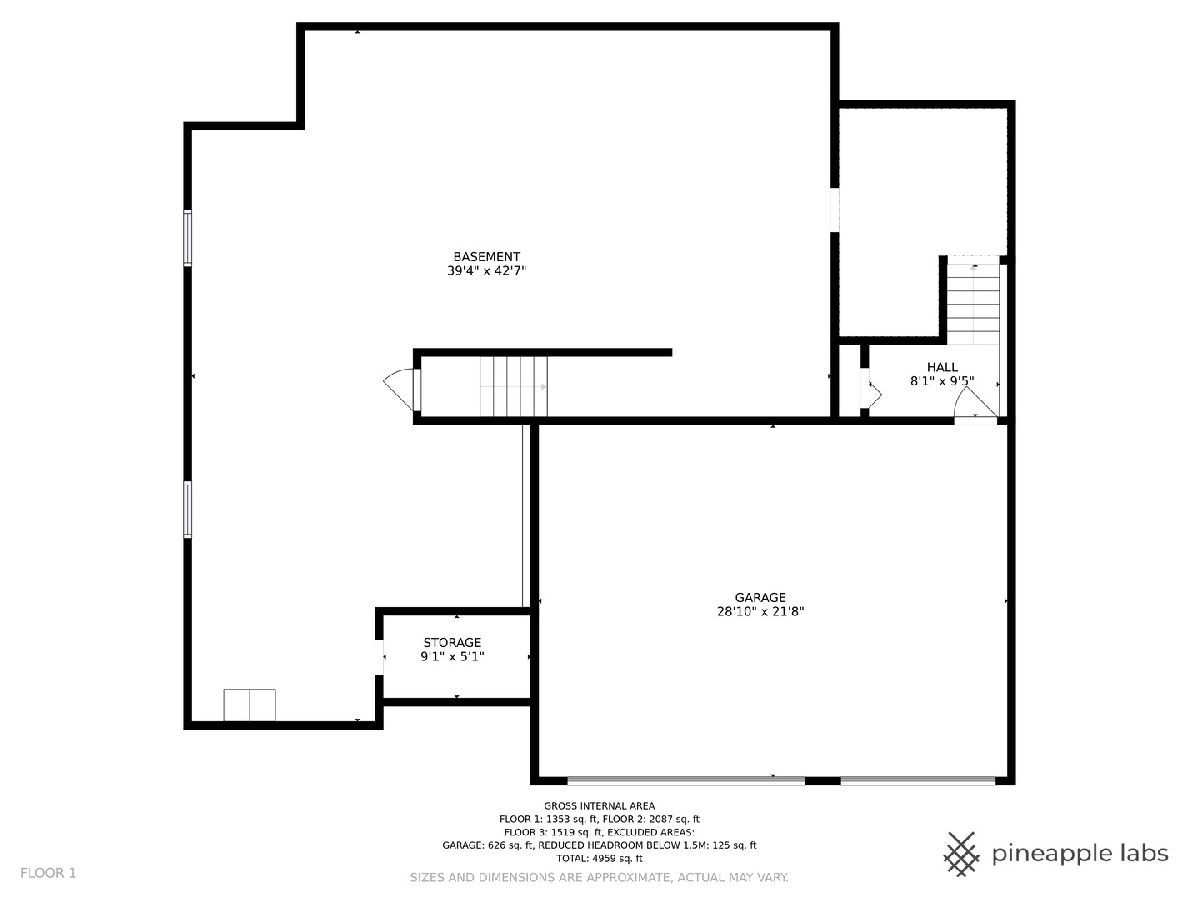
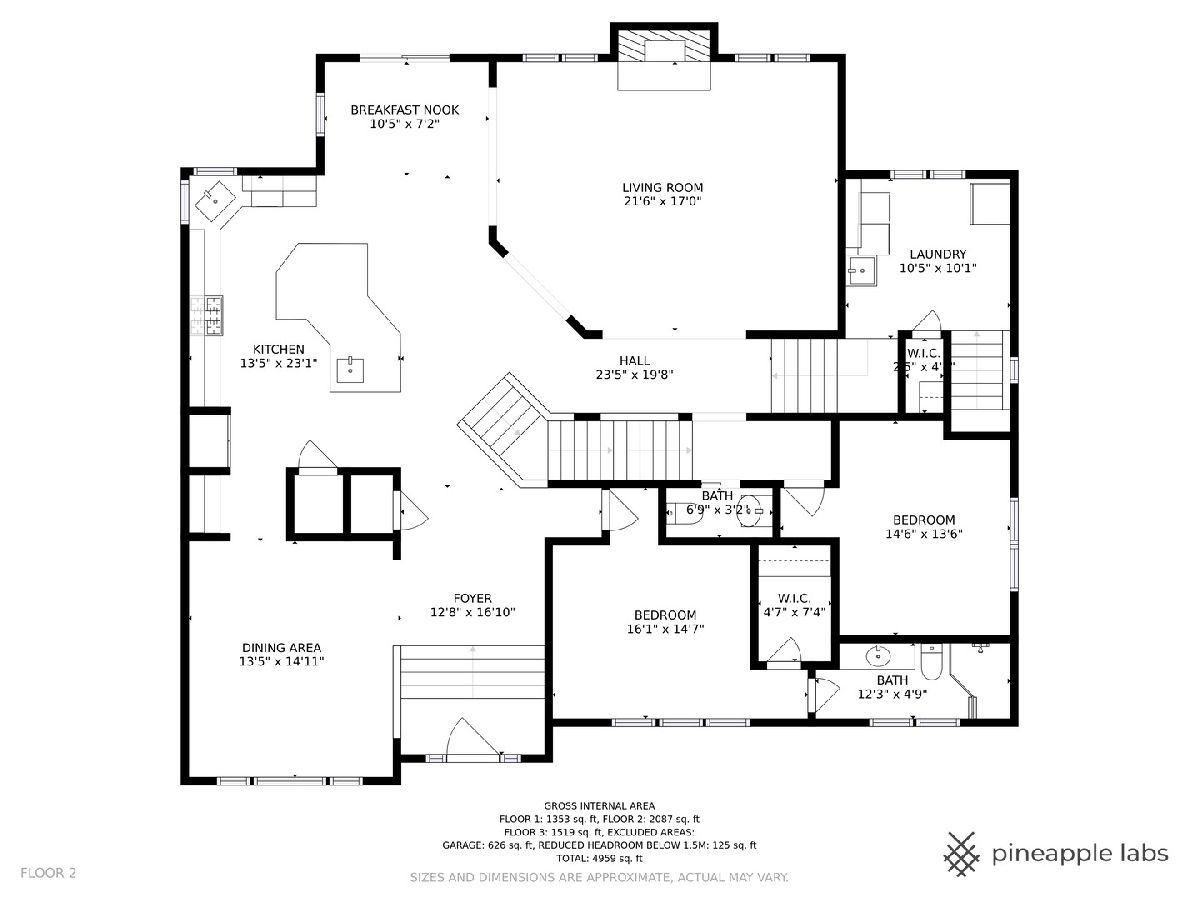
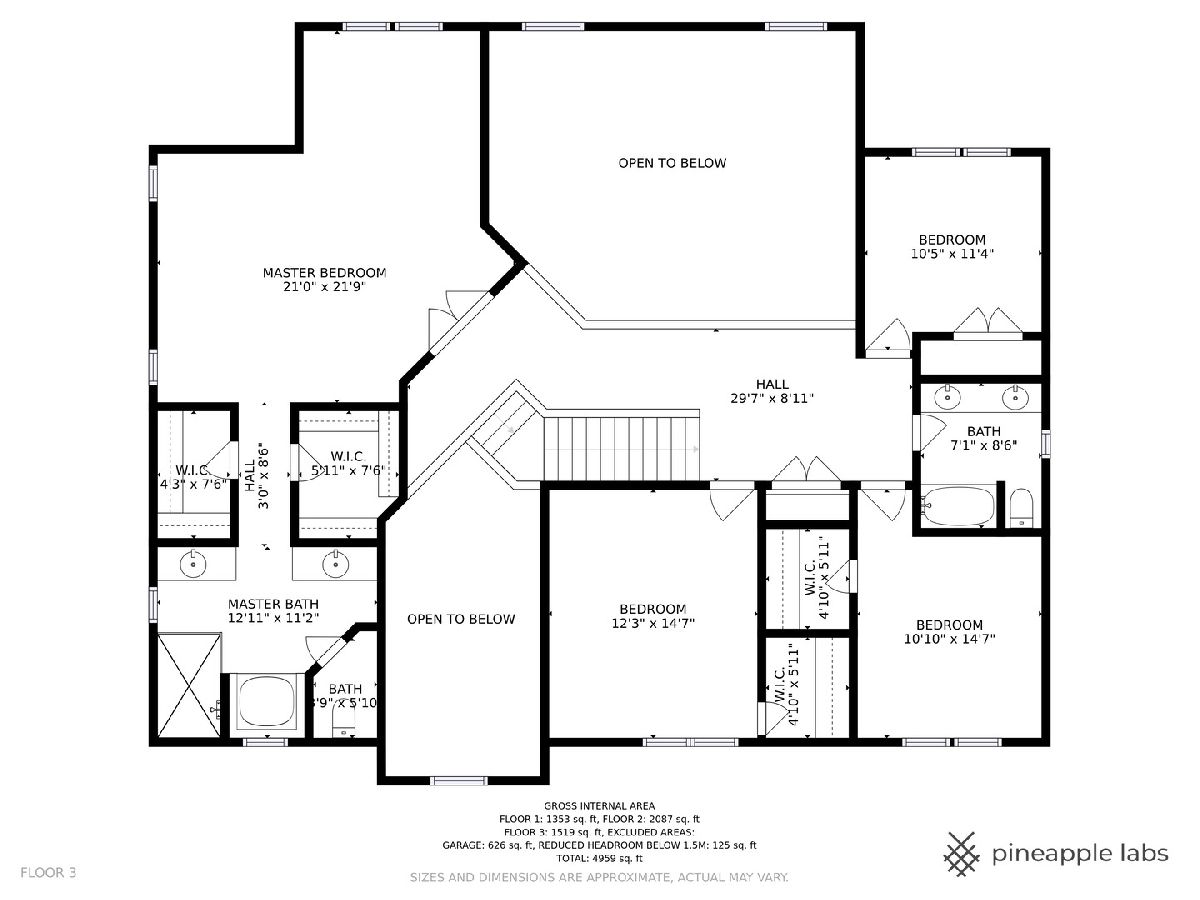
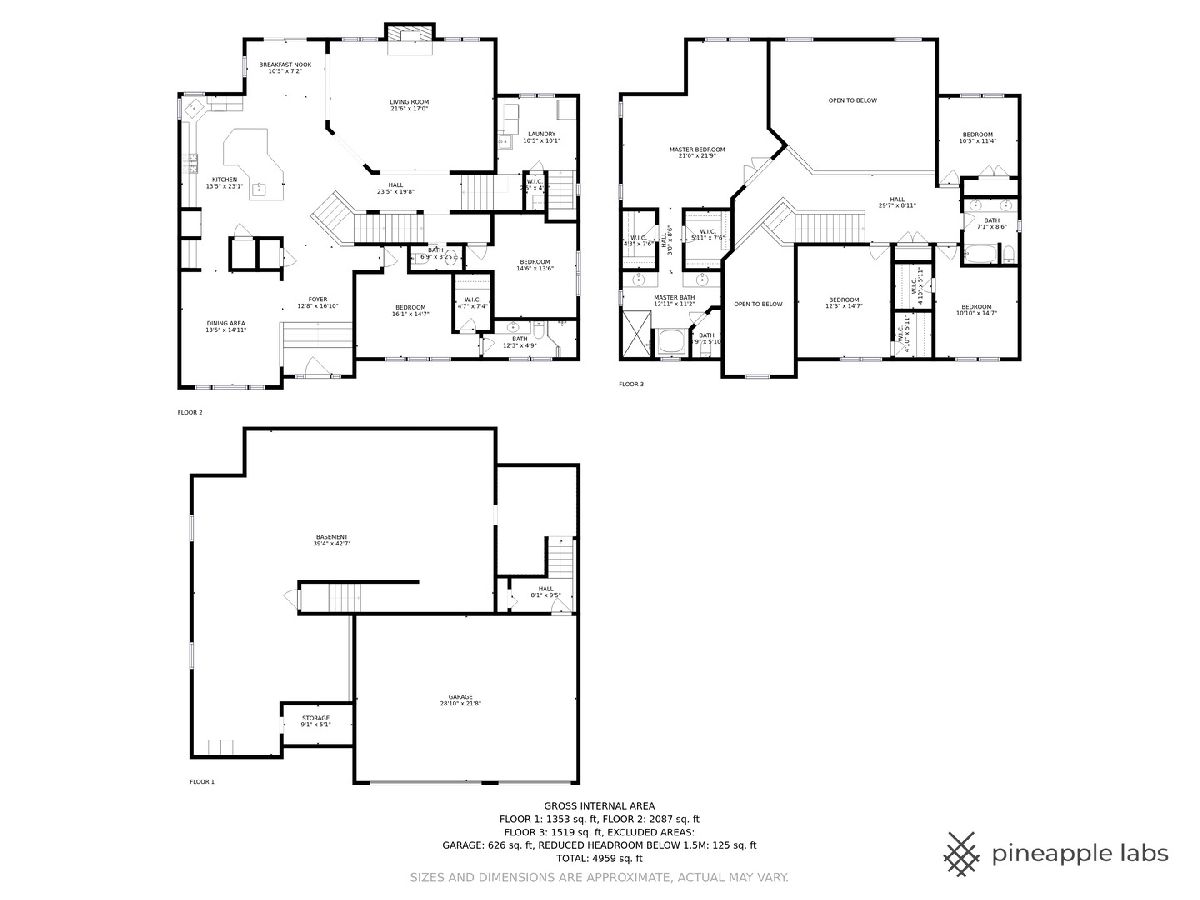
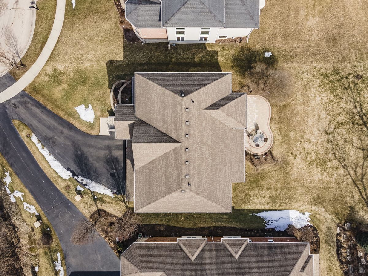
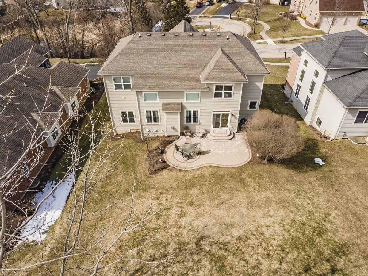
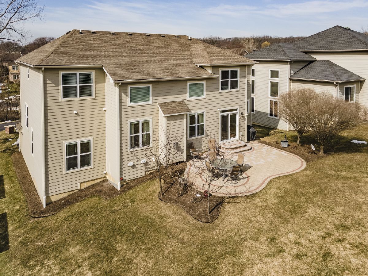
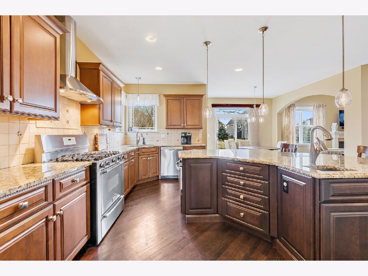
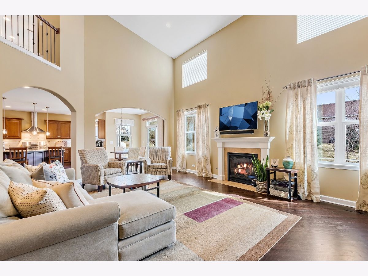
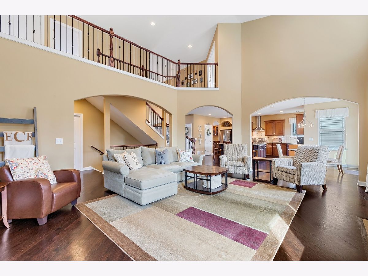
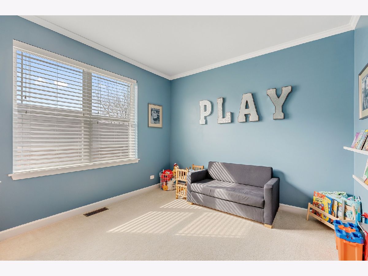
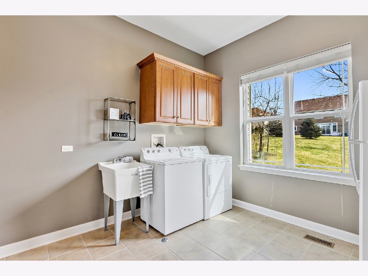
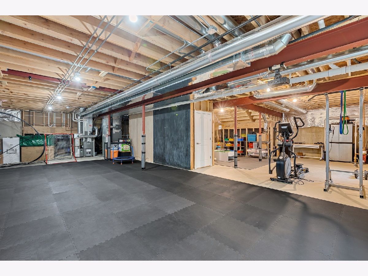
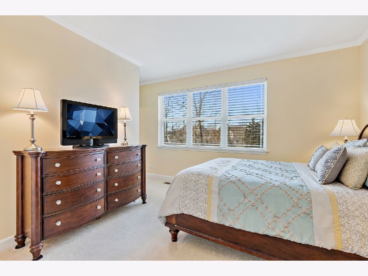
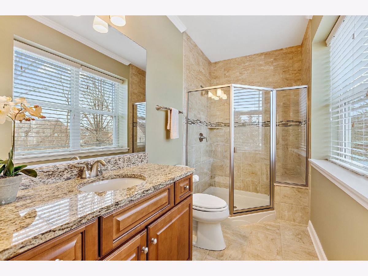
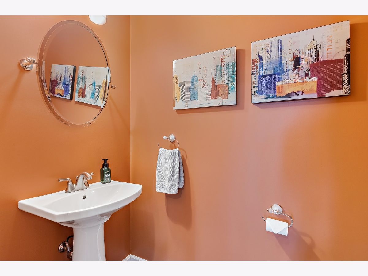
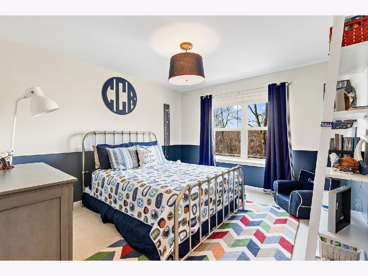
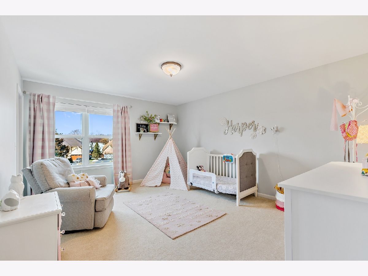
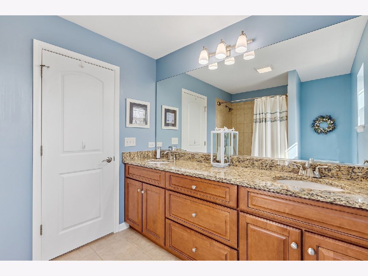
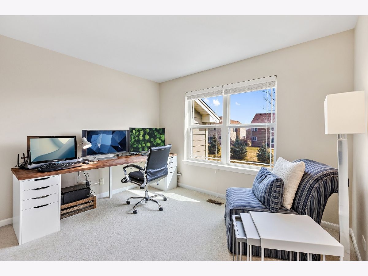
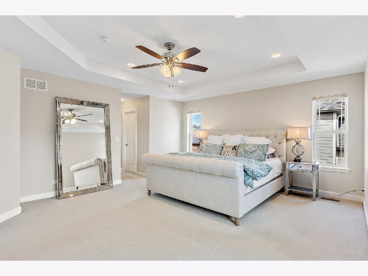
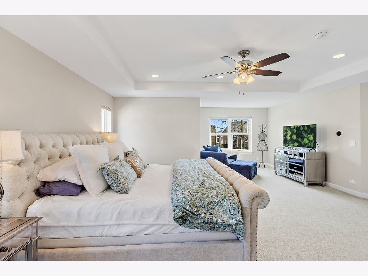
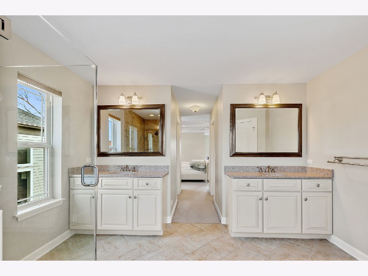
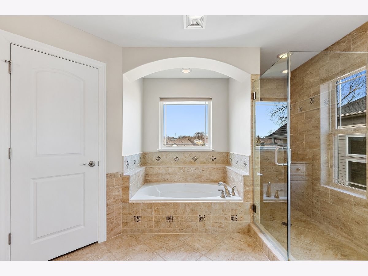
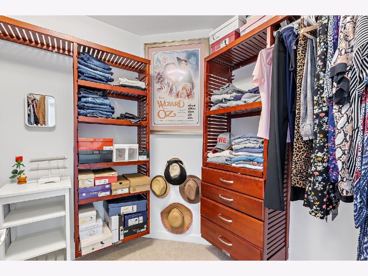
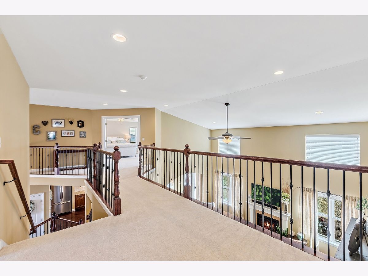
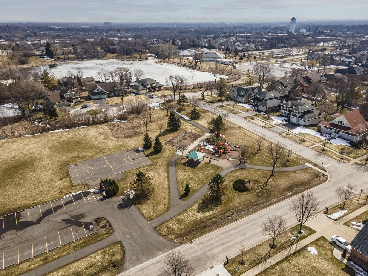
Room Specifics
Total Bedrooms: 5
Bedrooms Above Ground: 5
Bedrooms Below Ground: 0
Dimensions: —
Floor Type: Carpet
Dimensions: —
Floor Type: Carpet
Dimensions: —
Floor Type: Carpet
Dimensions: —
Floor Type: —
Full Bathrooms: 4
Bathroom Amenities: Separate Shower,Double Sink,Soaking Tub
Bathroom in Basement: 0
Rooms: Bedroom 5,Breakfast Room,Office,Recreation Room,Foyer,Mud Room,Walk In Closet
Basement Description: Unfinished,Bathroom Rough-In,9 ft + pour,Rec/Family Area
Other Specifics
| 3 | |
| Concrete Perimeter | |
| Asphalt | |
| Brick Paver Patio, Storms/Screens | |
| Cul-De-Sac,Landscaped | |
| 78X154X75X151 | |
| Unfinished | |
| Full | |
| Vaulted/Cathedral Ceilings, Bar-Dry, Hardwood Floors, First Floor Bedroom, In-Law Arrangement, First Floor Laundry, First Floor Full Bath, Built-in Features, Walk-In Closet(s), Ceilings - 9 Foot, Open Floorplan, Granite Counters | |
| Range, Microwave, Dishwasher, Refrigerator, Washer, Dryer, Disposal, Stainless Steel Appliance(s), Range Hood | |
| Not in DB | |
| Park, Curbs, Sidewalks, Street Lights, Street Paved | |
| — | |
| — | |
| Attached Fireplace Doors/Screen, Gas Log, Gas Starter |
Tax History
| Year | Property Taxes |
|---|---|
| 2012 | $1,522 |
| 2021 | $16,368 |
Contact Agent
Nearby Similar Homes
Nearby Sold Comparables
Contact Agent
Listing Provided By
Coldwell Banker Realty



