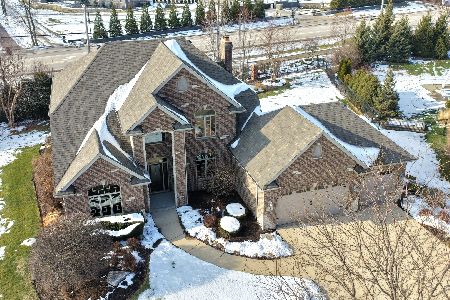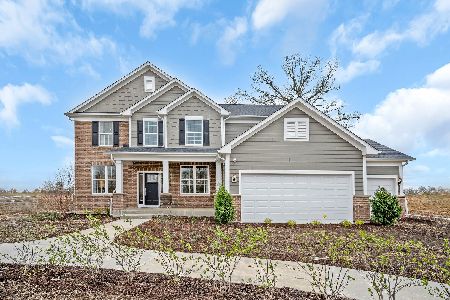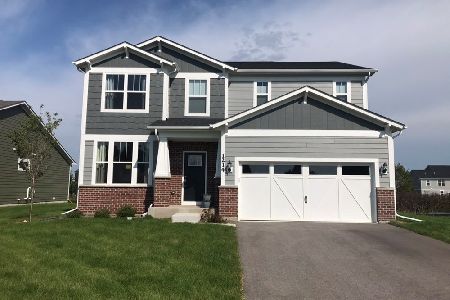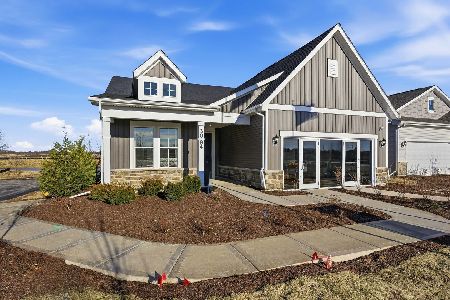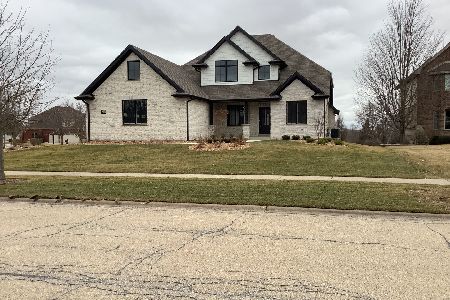12650 Chiszar Drive, Mokena, Illinois 60448
$820,000
|
Sold
|
|
| Status: | Closed |
| Sqft: | 3,817 |
| Cost/Sqft: | $203 |
| Beds: | 4 |
| Baths: | 5 |
| Year Built: | 2006 |
| Property Taxes: | $17,381 |
| Days On Market: | 945 |
| Lot Size: | 0,37 |
Description
Welcome to your dream home, nestled in the prestigious Foxbourgh Estates Subdivision of Mokena! This exquisite 2-story home offers a perfect blend of elegance and modern comfort, boasting 4 Bedrooms, 3 Full & 2 Half Baths, and over 5000 sq/ft of meticulously designed Living Space. You'll be greeted by a Covered Front Porch, inviting you to step inside and discover the grandeur within. The 2-Story Foyer sets the tone for the rest of the house, leading you to the Formal Dining Room featuring Coffered Ceilings, ideal for hosting memorable gatherings. Opposite the Dining Room is a warm and inviting Living Room. The heart of the home lies in the expansive 2-Story Family Room, boasting an 18' Limestone Gas Fireplace and Large Windows that flood the space with Natural Light. The Kitchen is a chef's dream, with stunning Granite Countertops, White Maple Cabinets, a Stone Backsplash, newer Stainless-steel Appliances, Seated Breakfast Island, Dining Space and Walk-in Custom Pantry. The first floor also includes a convenient Study/Office, providing a private retreat for work or relaxation, as well as a Half Bath and Laundry Room with newer washer and dryer. Venturing upstairs, you'll find a captivating Catwalk overlooking the Family Room that leads to the spacious Master Bedroom Suite with its Tray Ceiling and luxury Private Full Bath, complete with a Jetted Tub, Separate Shower, Double Sinks, Water Closet, and an enormous Walk-in Closet. An additional Bedroom offers a Private Bath, while the Third and Fourth Bedrooms share a Jack and Jill Bath, ensuring both convenience and privacy. The fully Finished Basement is a haven for entertainment, featuring a 14' Granite Wet Bar, a lower-level Family Room, an Entertainment Room, a Dining Area, and a versatile space that can serve as a Bedroom or Exercise Room. This level also includes a Half Bath for added convenience. Stepping outside, you'll find a Backyard Oasis designed for relaxation and recreation. The Inground Pool provides a refreshing escape during hot summer days, while the Brick Paver Patio, Screened-in Gazebo with Electric, Water Fountains, Gas Fire Pit, Built-in Gas Grill, and Granite Bar offer the perfect setting for gatherings and celebrations. This home is adorned with additional features, such as a 3 Car Garage, Inground Sprinklers, beautiful Hardwood Floors, upgraded Mill Work, Whole House Backup Generator, Custom Window Shutters and Drapery, and custom-finished Bedroom Closets. Enjoy the convenience of being situated in a tranquil community that provides easy access to Local Parks, Top Rated Schools, Shopping Centers, and major Transportation Arteries, offering the best of both worlds, secluded serenity with urban amenities at your fingertips.
Property Specifics
| Single Family | |
| — | |
| — | |
| 2006 | |
| — | |
| 2 STORY | |
| No | |
| 0.37 |
| Will | |
| Foxborough Estates | |
| 300 / Annual | |
| — | |
| — | |
| — | |
| 11839666 | |
| 1508131060110000 |
Nearby Schools
| NAME: | DISTRICT: | DISTANCE: | |
|---|---|---|---|
|
High School
Lincoln-way Central High School |
210 | Not in DB | |
Property History
| DATE: | EVENT: | PRICE: | SOURCE: |
|---|---|---|---|
| 21 Mar, 2008 | Sold | $595,000 | MRED MLS |
| 13 Feb, 2008 | Under contract | $624,808 | MRED MLS |
| 28 Jan, 2008 | Listed for sale | $624,808 | MRED MLS |
| 11 Aug, 2023 | Sold | $820,000 | MRED MLS |
| 30 Jul, 2023 | Under contract | $774,900 | MRED MLS |
| 27 Jul, 2023 | Listed for sale | $774,900 | MRED MLS |






























































Room Specifics
Total Bedrooms: 4
Bedrooms Above Ground: 4
Bedrooms Below Ground: 0
Dimensions: —
Floor Type: —
Dimensions: —
Floor Type: —
Dimensions: —
Floor Type: —
Full Bathrooms: 5
Bathroom Amenities: Whirlpool,Separate Shower,Double Sink
Bathroom in Basement: 1
Rooms: —
Basement Description: Finished,Rec/Family Area
Other Specifics
| 3 | |
| — | |
| Concrete | |
| — | |
| — | |
| 141 X 160 X 69 X 139 | |
| Full,Unfinished | |
| — | |
| — | |
| — | |
| Not in DB | |
| — | |
| — | |
| — | |
| — |
Tax History
| Year | Property Taxes |
|---|---|
| 2023 | $17,381 |
Contact Agent
Nearby Similar Homes
Nearby Sold Comparables
Contact Agent
Listing Provided By
Century 21 Pride Realty

