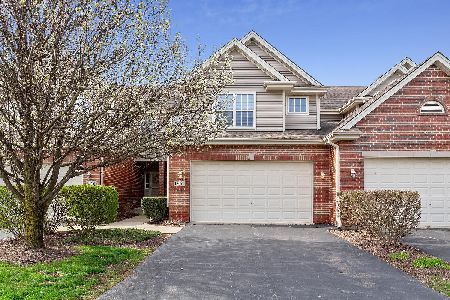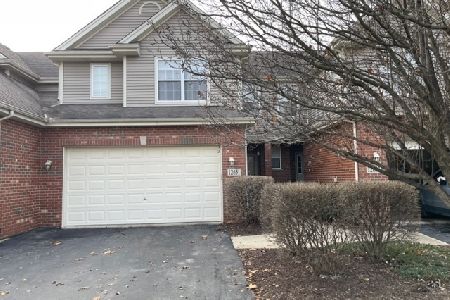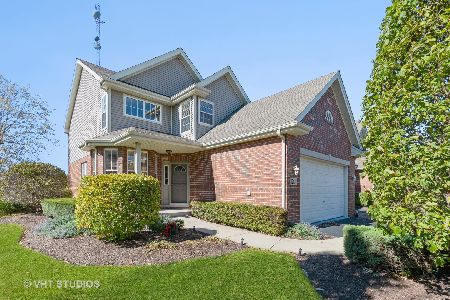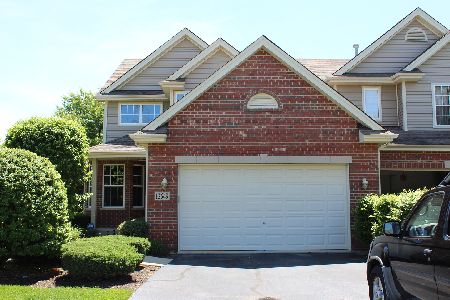12655 Yorkshire Drive, Homer Glen, Illinois 60491
$290,000
|
Sold
|
|
| Status: | Closed |
| Sqft: | 1,936 |
| Cost/Sqft: | $155 |
| Beds: | 3 |
| Baths: | 4 |
| Year Built: | 2005 |
| Property Taxes: | $6,727 |
| Days On Market: | 2513 |
| Lot Size: | 0,00 |
Description
Luxury townhome with lots of upgrades in the prestigious subdivision of Kingston Hills. Sunny End Unit with First Floor Master Bedroom and private En Suite bath and Two Walk-In Closets. Eat-in Kitchen with Stainless Steel Appliances and new quartz countertops.Two story great room/living room that opens to maintenance free deck overlooking the prairie. Living Room/Dining Room Open Concept. True Luxury. Hardwood floors. Upgraded Wood Bannisters. 2nd floor has two bedrooms and loft, use the loft as playroom or office? Don't forget the FULL FINISHED ENGLISH BASEMENT- tons of light - it's amazing!!! Perfect for playing entertaining or working out, plus FULL BATH. Cul-De-Sac location. Close to shopping and expressways.
Property Specifics
| Condos/Townhomes | |
| 2 | |
| — | |
| 2005 | |
| Full,English | |
| — | |
| No | |
| — |
| Will | |
| Kingston Hills | |
| 200 / Monthly | |
| Insurance,Exterior Maintenance,Lawn Care,Snow Removal | |
| Public | |
| Public Sewer | |
| 10302561 | |
| 1605123010340000 |
Property History
| DATE: | EVENT: | PRICE: | SOURCE: |
|---|---|---|---|
| 12 Jun, 2019 | Sold | $290,000 | MRED MLS |
| 26 Apr, 2019 | Under contract | $299,900 | MRED MLS |
| — | Last price change | $318,000 | MRED MLS |
| 15 Mar, 2019 | Listed for sale | $324,900 | MRED MLS |
Room Specifics
Total Bedrooms: 3
Bedrooms Above Ground: 3
Bedrooms Below Ground: 0
Dimensions: —
Floor Type: Carpet
Dimensions: —
Floor Type: Carpet
Full Bathrooms: 4
Bathroom Amenities: Whirlpool,Separate Shower,Double Sink
Bathroom in Basement: 1
Rooms: Breakfast Room,Loft,Recreation Room,Deck
Basement Description: Finished
Other Specifics
| 2 | |
| — | |
| — | |
| — | |
| — | |
| 25X128X69X112 | |
| — | |
| Full | |
| Vaulted/Cathedral Ceilings, Hardwood Floors, First Floor Bedroom, First Floor Laundry, First Floor Full Bath, Walk-In Closet(s) | |
| Range, Microwave, Dishwasher, Refrigerator, Stainless Steel Appliance(s) | |
| Not in DB | |
| — | |
| — | |
| — | |
| — |
Tax History
| Year | Property Taxes |
|---|---|
| 2019 | $6,727 |
Contact Agent
Nearby Similar Homes
Nearby Sold Comparables
Contact Agent
Listing Provided By
Realty Executives Midwest







