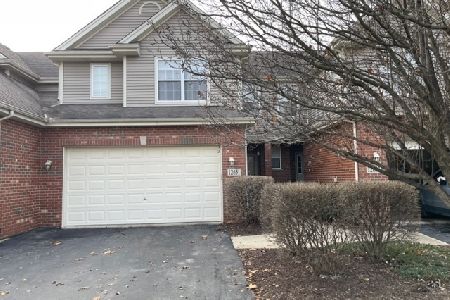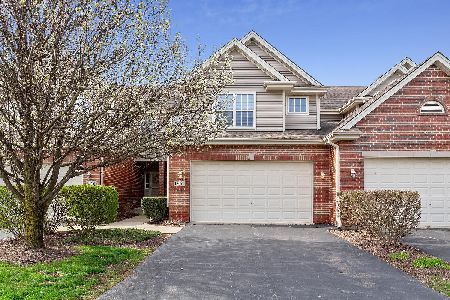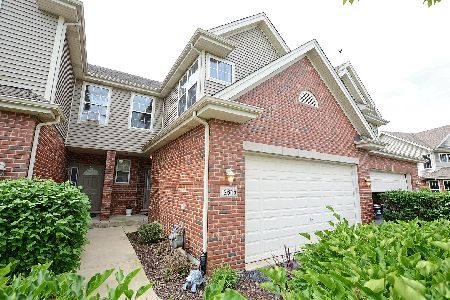12649 Yorkshire Drive, Homer Glen, Illinois 60491
$355,000
|
Sold
|
|
| Status: | Closed |
| Sqft: | 2,150 |
| Cost/Sqft: | $163 |
| Beds: | 3 |
| Baths: | 4 |
| Year Built: | 2006 |
| Property Taxes: | $7,154 |
| Days On Market: | 1702 |
| Lot Size: | 0,00 |
Description
This may be the BEST Townhouse in Kingston Hills! End unit 2 story located at the end of the cul de sac ** 2 story Family Room with Electric Fireplace, This gorgeous unit offers access to the patio that offers beautiful sunset views. Lovely eat in kitchen with upgraded cabinets, granite counters, stainless steel appliances and porcelain tile floors floor.The main floor also includes a spacious master bedroom with attached bath including a corner tub and separate shower. All bathrooms have been upgraded with granite tops and custom faucets. **The second floor features a large open loft with, two additional bedrooms and full bath. Full basement that is wonderfully finished with a with huge Great Room, 2 nd Kitchen beautiful bathroom room and plenty off storage room.
Property Specifics
| Condos/Townhomes | |
| 2 | |
| — | |
| 2006 | |
| Full | |
| 2 STORY | |
| Yes | |
| — |
| Will | |
| Kingston Hills | |
| 220 / Monthly | |
| Insurance,Exterior Maintenance,Lawn Care,Snow Removal | |
| Lake Michigan,Public | |
| Public Sewer | |
| 11110014 | |
| 1605123010310000 |
Property History
| DATE: | EVENT: | PRICE: | SOURCE: |
|---|---|---|---|
| 19 Jul, 2021 | Sold | $355,000 | MRED MLS |
| 10 Jun, 2021 | Under contract | $349,870 | MRED MLS |
| 3 Jun, 2021 | Listed for sale | $349,870 | MRED MLS |
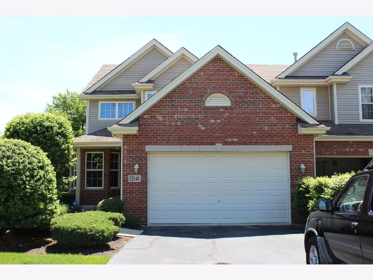
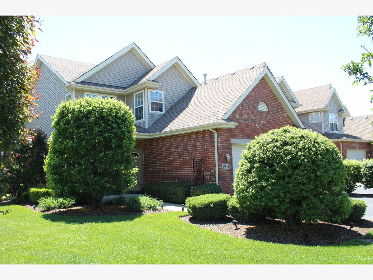
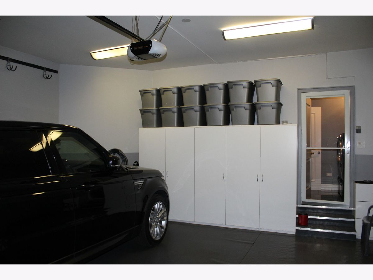
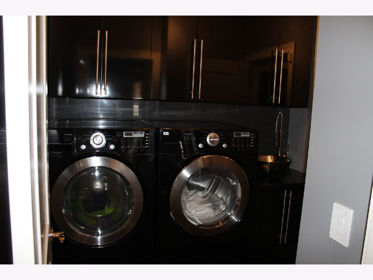
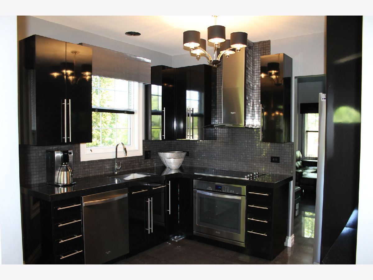
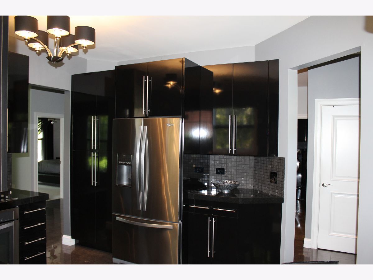
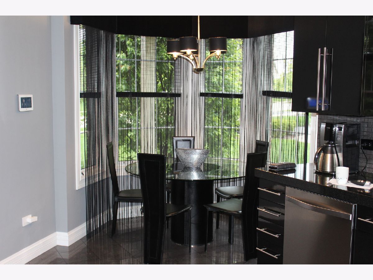
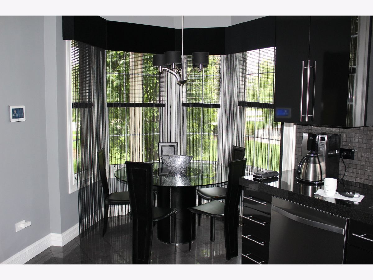
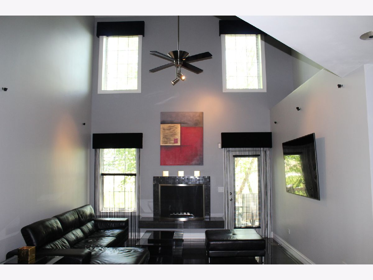
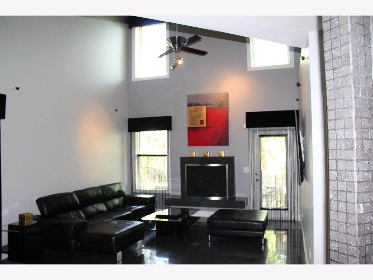
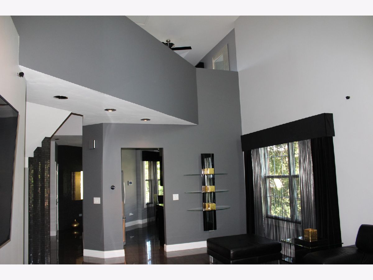
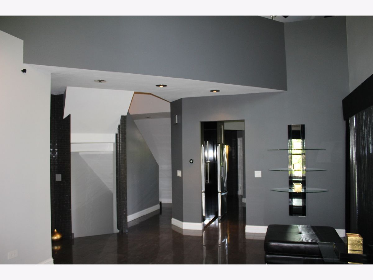
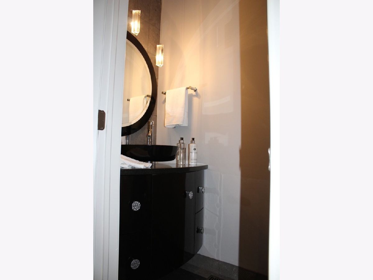
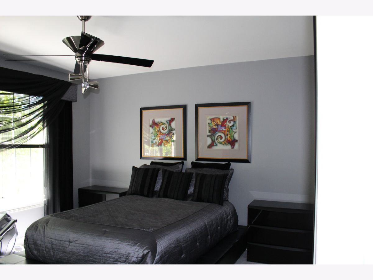
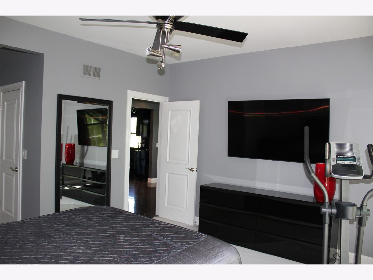
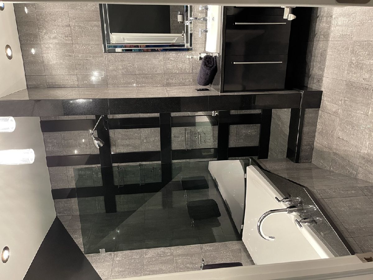
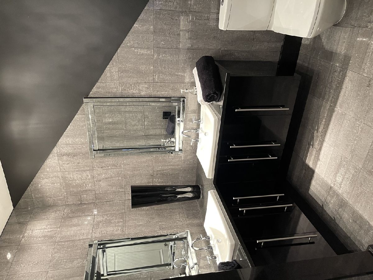
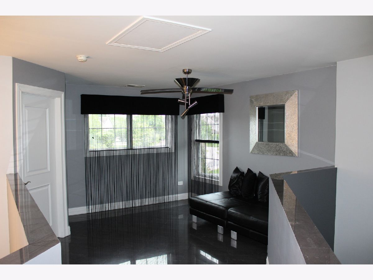
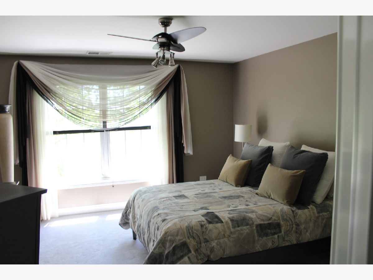
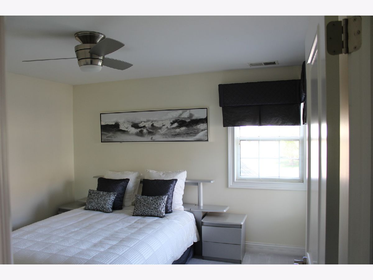
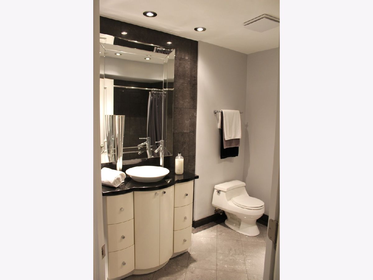
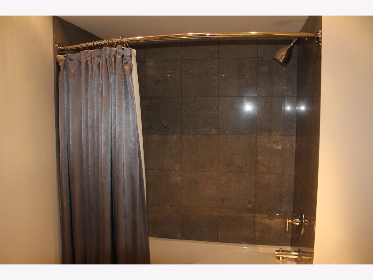
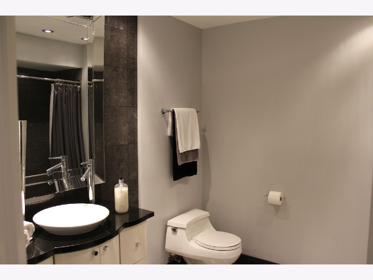
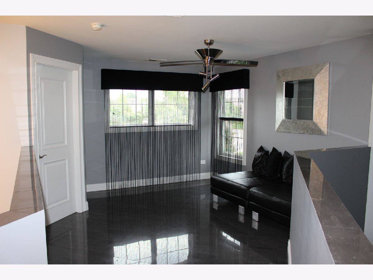

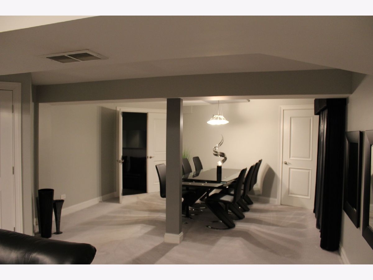
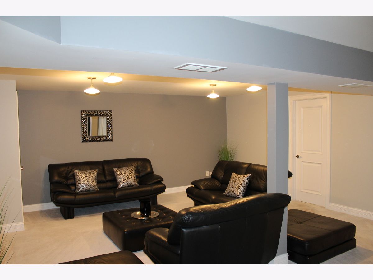
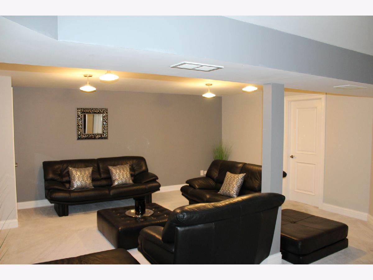
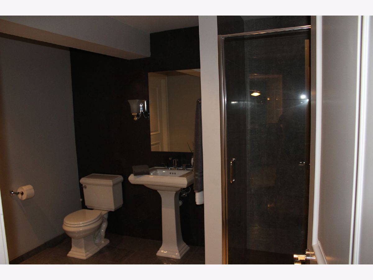
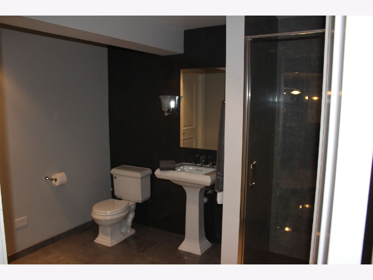
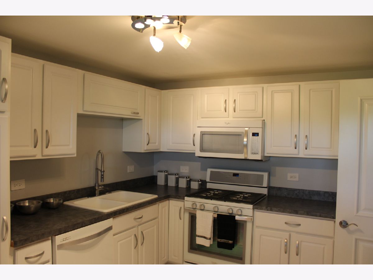
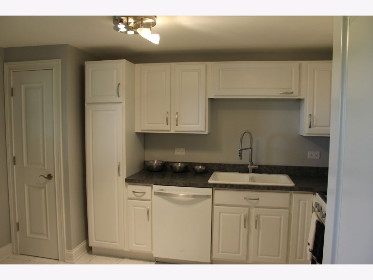
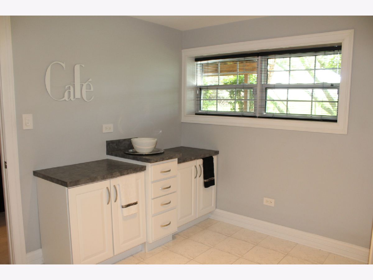

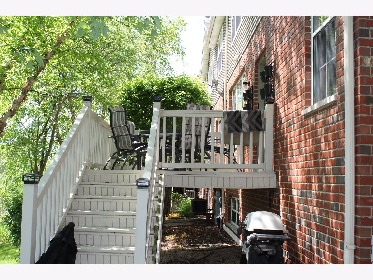
Room Specifics
Total Bedrooms: 3
Bedrooms Above Ground: 3
Bedrooms Below Ground: 0
Dimensions: —
Floor Type: Carpet
Dimensions: —
Floor Type: Carpet
Full Bathrooms: 4
Bathroom Amenities: Separate Shower,Double Sink
Bathroom in Basement: 1
Rooms: Loft,Great Room,Kitchen
Basement Description: Finished
Other Specifics
| 2 | |
| Concrete Perimeter | |
| Asphalt | |
| Patio, Brick Paver Patio, End Unit | |
| Cul-De-Sac,Pond(s),Water View | |
| 138X40X62X116 | |
| — | |
| Full | |
| Vaulted/Cathedral Ceilings, Hardwood Floors, First Floor Bedroom, First Floor Laundry, Storage | |
| Range, Microwave, Dishwasher, Refrigerator, Washer, Dryer, Stainless Steel Appliance(s) | |
| Not in DB | |
| — | |
| — | |
| — | |
| Gas Log |
Tax History
| Year | Property Taxes |
|---|---|
| 2021 | $7,154 |
Contact Agent
Nearby Similar Homes
Nearby Sold Comparables
Contact Agent
Listing Provided By
First Choice Realty & Development Inc.

