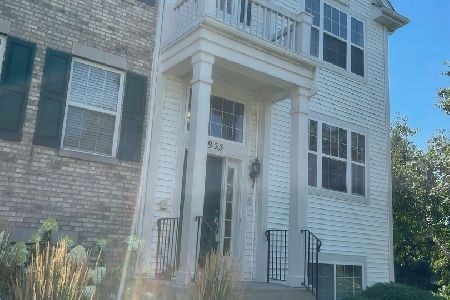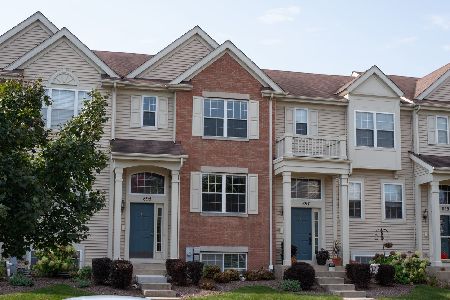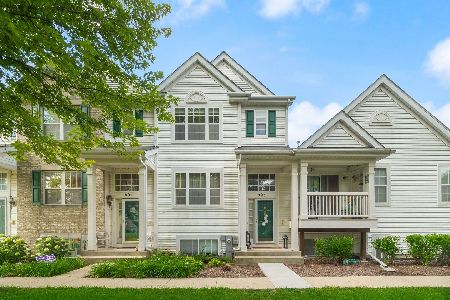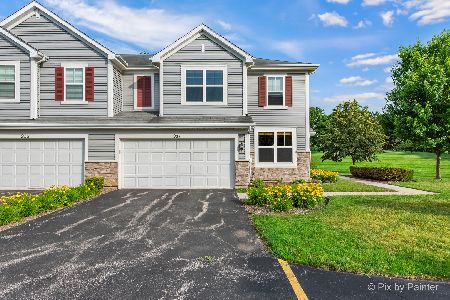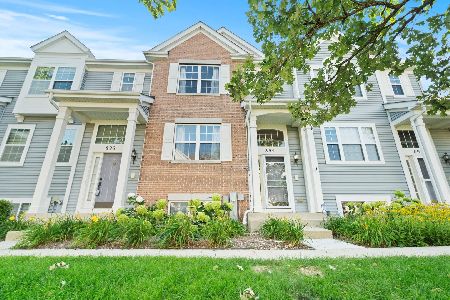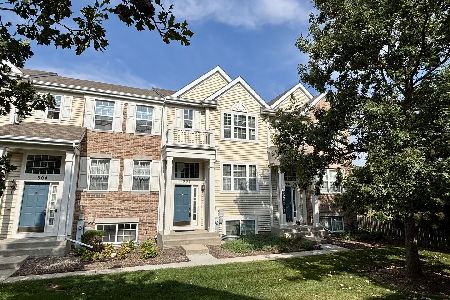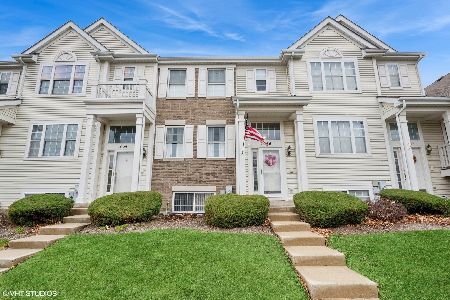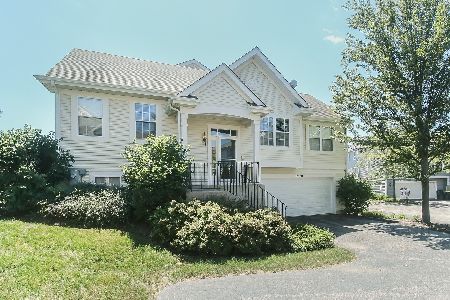1266 Derry Lane, Pingree Grove, Illinois 60140
$236,414
|
Sold
|
|
| Status: | Closed |
| Sqft: | 1,474 |
| Cost/Sqft: | $153 |
| Beds: | 2 |
| Baths: | 3 |
| Year Built: | 2006 |
| Property Taxes: | $4,367 |
| Days On Market: | 917 |
| Lot Size: | 0,00 |
Description
Check out this townhome in sought-after Cambridge Lakes! This well-kept Norfolk-B floor plan gives you 3 levels of living space and has dual master suites with separate full baths! With a wonderful open layout, you'll love the inside, and with the community amenities, you'll love the neighborhood! The foyer will lead you either up to the main floor and upstairs.....or down to the basement and garage! You will LOVE the NEW vinyl plank flooring throughout the whole first floor! This main floor space is big enough to split into a Living Room and Dining Room....or use as a spacious Great Room! The kitchen has sturdy Oak cabinets and has plenty of room for a kitchen table and chairs! The sliding glass doors lead to an extended deck that sets this home apart from the rest with and gas grill that can stay! The 1st floor laundry/mechanical room boasts newer stainless steel washer and dryer! And a half bath completes the main floor! Upstairs are 2 large Master bedrooms each with their own private full baths! Both bedrooms are big enough for king sized beds and dressers! Tons of closet space too! The lower level Family Room is perfect for a TV room, office, playroom or guest room and walks out to your own large 2 car garage with shelving that stays! And there's additional storage space under the stairs! This home is within walking distance to the Cambridge Lakes Charter School, the community center with it's pool, health club and baseball fields as well as all the walking trails.
Property Specifics
| Condos/Townhomes | |
| 2 | |
| — | |
| 2006 | |
| — | |
| NORFOLK B | |
| No | |
| — |
| Kane | |
| Cambridge Lakes | |
| 192 / Monthly | |
| — | |
| — | |
| — | |
| 11741276 | |
| 0228307024 |
Nearby Schools
| NAME: | DISTRICT: | DISTANCE: | |
|---|---|---|---|
|
Grade School
Gary Wright Elementary School |
300 | — | |
|
Middle School
Hampshire Middle School |
300 | Not in DB | |
|
High School
Hampshire High School |
300 | Not in DB | |
Property History
| DATE: | EVENT: | PRICE: | SOURCE: |
|---|---|---|---|
| 11 May, 2023 | Sold | $236,414 | MRED MLS |
| 3 Apr, 2023 | Under contract | $225,000 | MRED MLS |
| 28 Mar, 2023 | Listed for sale | $225,000 | MRED MLS |
| 12 May, 2025 | Sold | $270,000 | MRED MLS |
| 7 Apr, 2025 | Under contract | $269,900 | MRED MLS |
| 3 Apr, 2025 | Listed for sale | $269,900 | MRED MLS |
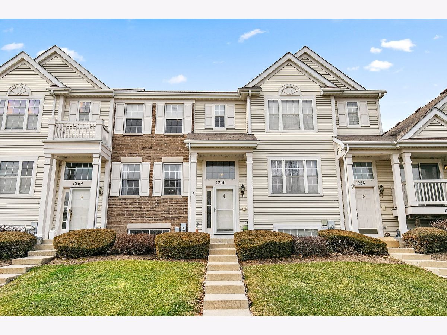
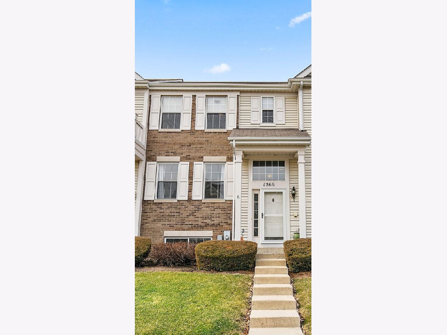
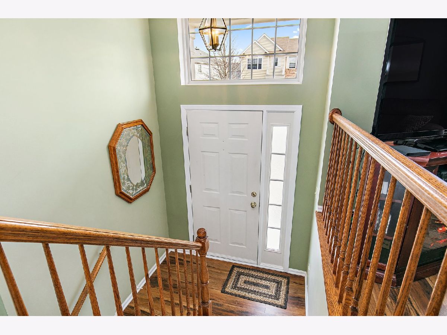
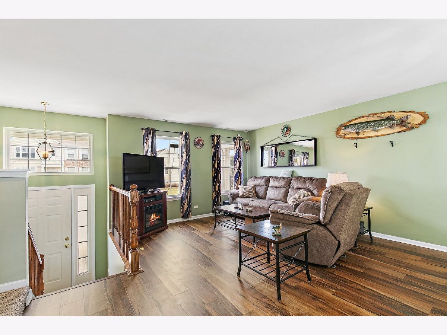
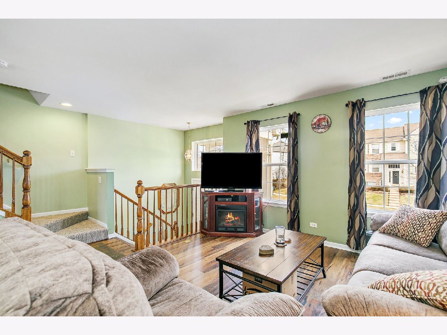
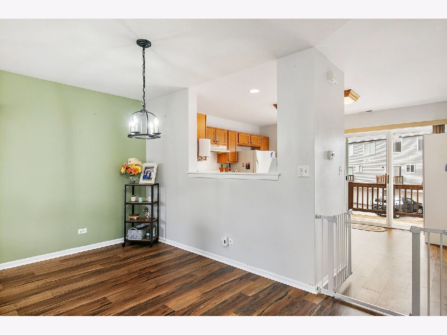
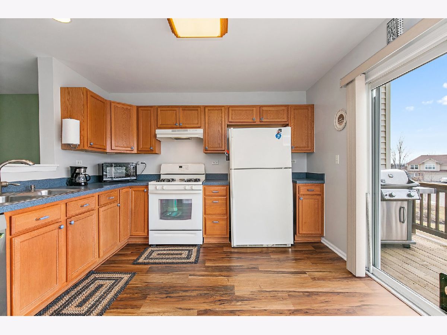
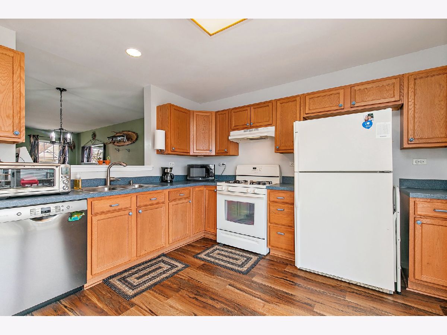
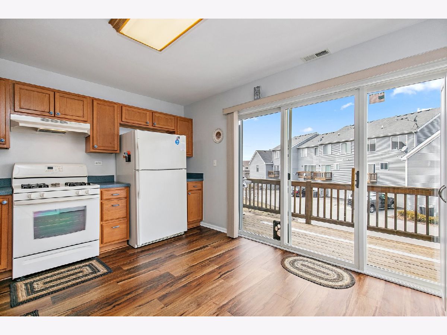
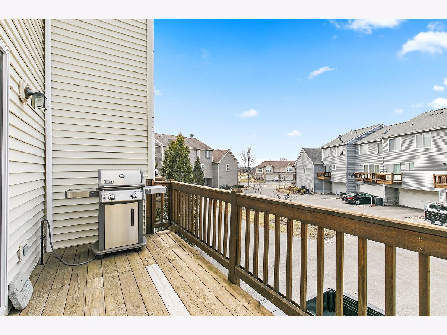
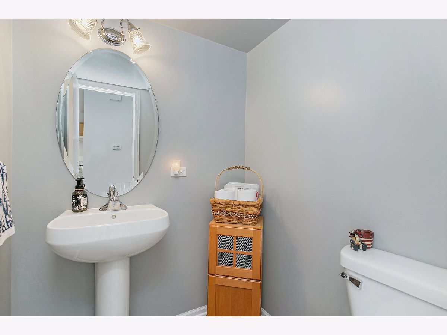
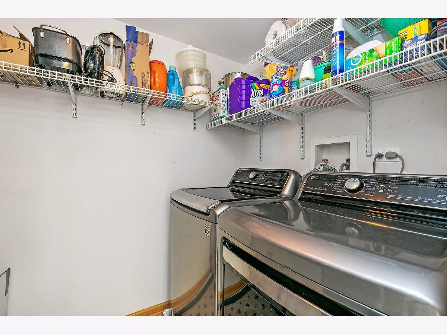
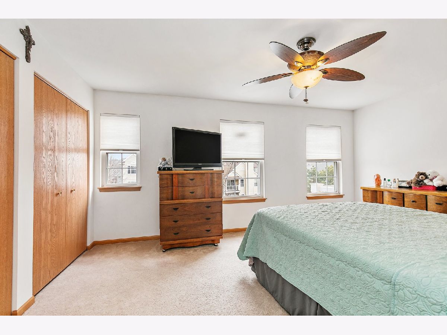
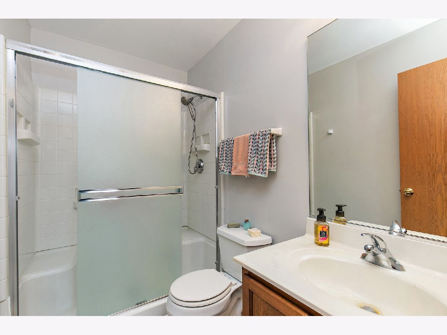
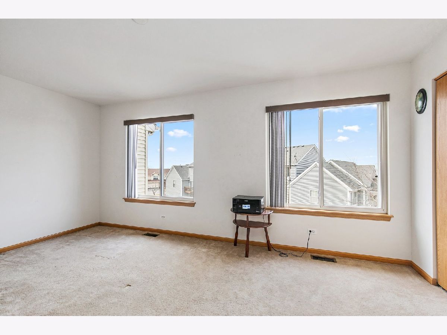
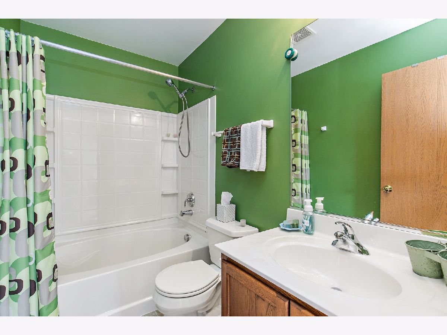
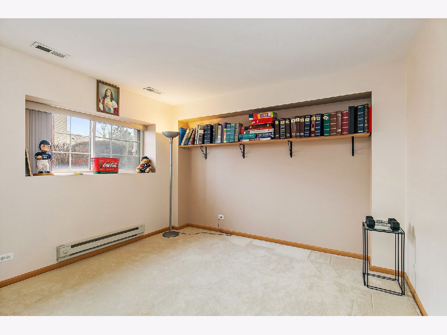
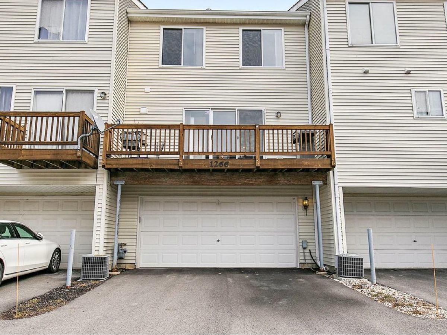
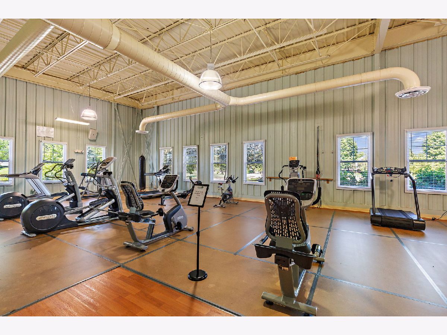
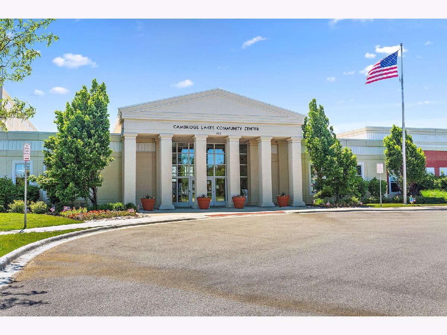
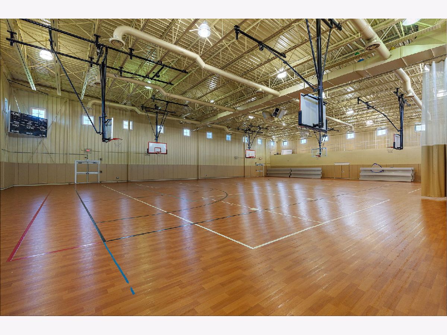
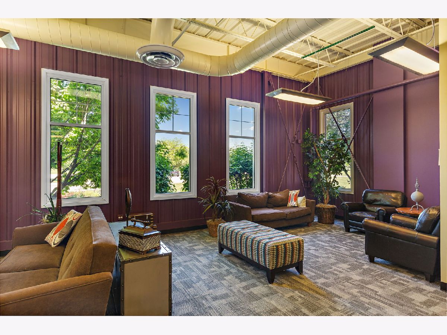
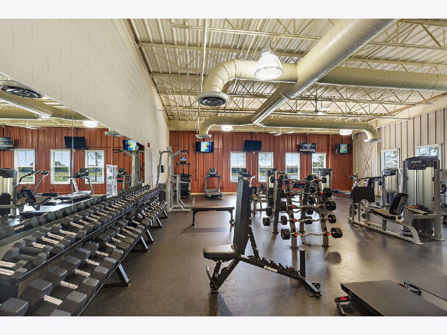
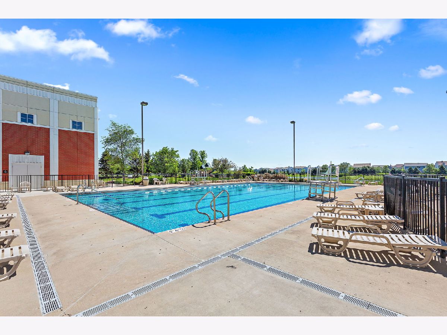
Room Specifics
Total Bedrooms: 2
Bedrooms Above Ground: 2
Bedrooms Below Ground: 0
Dimensions: —
Floor Type: —
Full Bathrooms: 3
Bathroom Amenities: —
Bathroom in Basement: 0
Rooms: —
Basement Description: Finished
Other Specifics
| 2 | |
| — | |
| Asphalt | |
| — | |
| — | |
| 1307 | |
| — | |
| — | |
| — | |
| — | |
| Not in DB | |
| — | |
| — | |
| — | |
| — |
Tax History
| Year | Property Taxes |
|---|---|
| 2023 | $4,367 |
| 2025 | $5,052 |
Contact Agent
Nearby Similar Homes
Nearby Sold Comparables
Contact Agent
Listing Provided By
Compass

