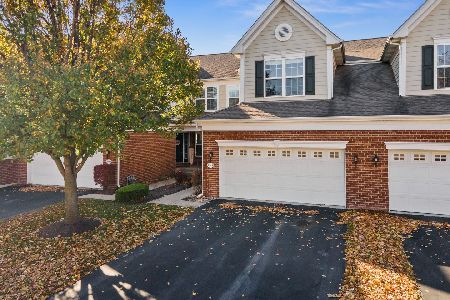1266 Falcon Ridge Drive, Elgin, Illinois 60124
$420,000
|
Sold
|
|
| Status: | Closed |
| Sqft: | 2,282 |
| Cost/Sqft: | $175 |
| Beds: | 3 |
| Baths: | 3 |
| Year Built: | 2015 |
| Property Taxes: | $8,129 |
| Days On Market: | 627 |
| Lot Size: | 0,00 |
Description
Welcome to this immaculate end-unit townhome in Bowes Creek Country Club Community. Impressive finishes and upgrades throughout with an open layout and gorgeous Brazilian hardwood flooring throughout main level, stairs and upstairs hallway. Beautifully updated kitchen with modern cabinetry, stylish tile backsplash, granite counters, stainless steel appliances and an expanded eating area w/skylight. Spacious primary bedroom with sitting area, expanded walk-in closet, and private bath w/soaker tub & separate shower. Two additional bedrooms and an upgraded shared bathroom with double vanity. Second floor laundry and vaulted ceilings in all of the bedrooms. Large unfinished basement with 9ft ceilings and a ton of storage space just waiting for your finishing touches. Walking distance from clubhouse, trails and park and convenient drive to expressways, shopping and restaurants.
Property Specifics
| Condos/Townhomes | |
| 2 | |
| — | |
| 2015 | |
| — | |
| EASTPORT ELITE | |
| No | |
| — |
| Kane | |
| Bowes Creek Country Club | |
| 237 / Monthly | |
| — | |
| — | |
| — | |
| 12053139 | |
| 0525455077 |
Nearby Schools
| NAME: | DISTRICT: | DISTANCE: | |
|---|---|---|---|
|
Grade School
Otter Creek Elementary School |
46 | — | |
|
Middle School
Abbott Middle School |
46 | Not in DB | |
|
High School
South Elgin High School |
46 | Not in DB | |
Property History
| DATE: | EVENT: | PRICE: | SOURCE: |
|---|---|---|---|
| 12 Jun, 2024 | Sold | $420,000 | MRED MLS |
| 12 May, 2024 | Under contract | $399,999 | MRED MLS |
| 10 May, 2024 | Listed for sale | $399,999 | MRED MLS |
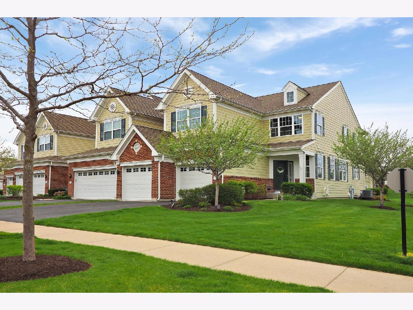
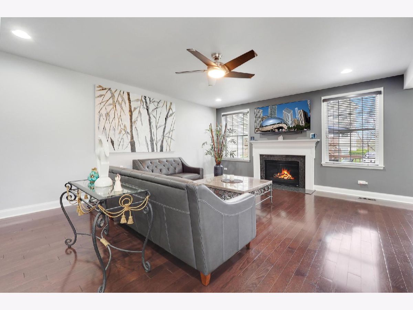
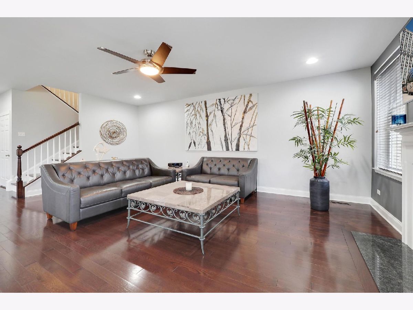
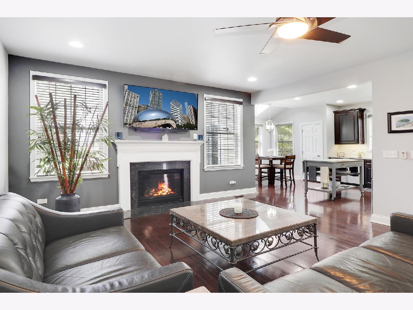
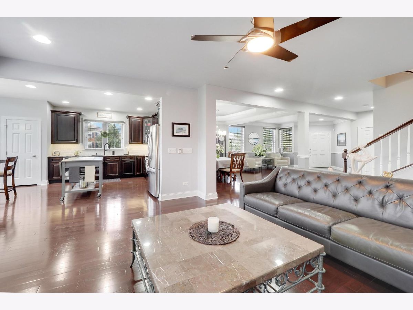
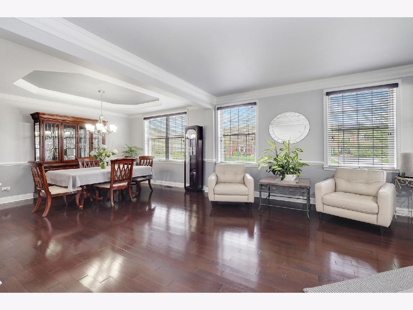
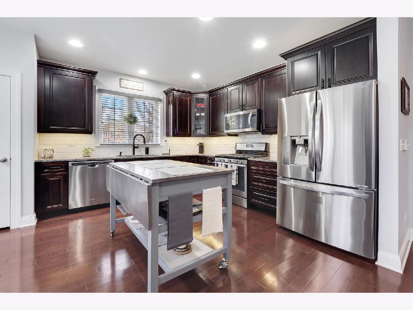
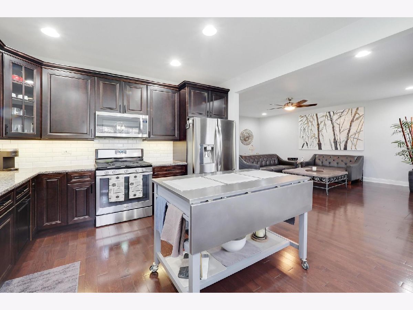
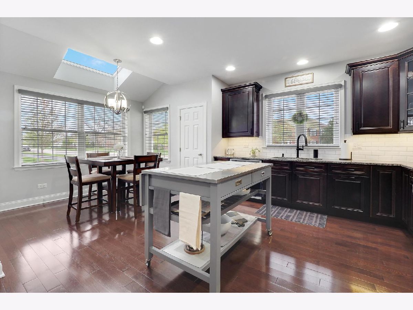
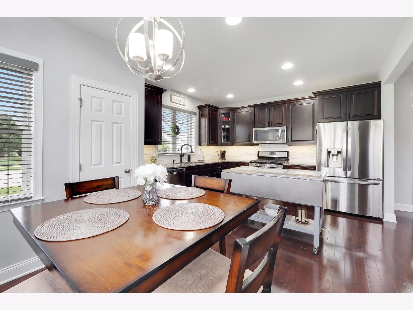
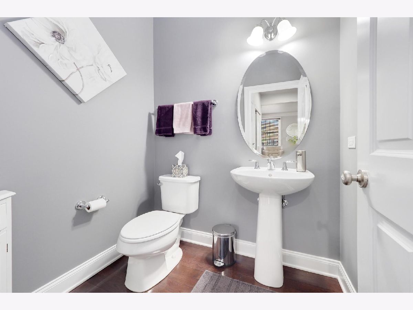
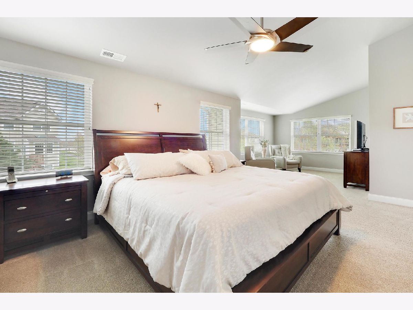
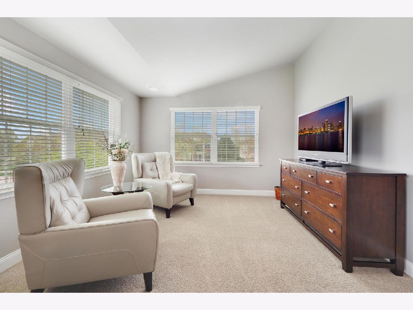
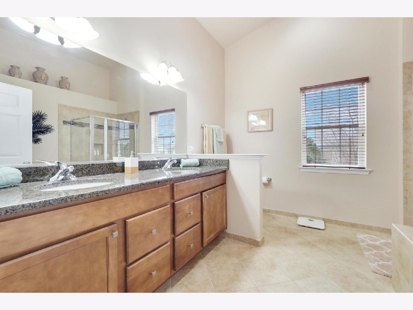
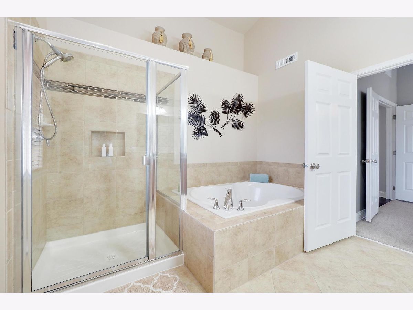
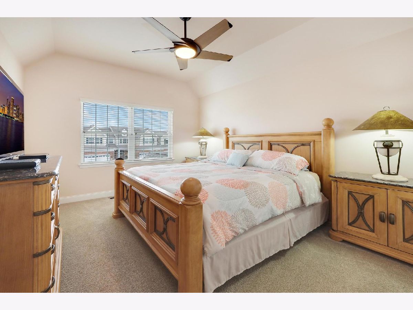
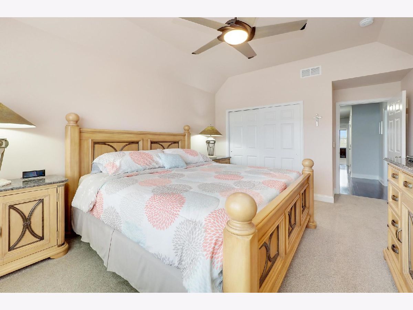

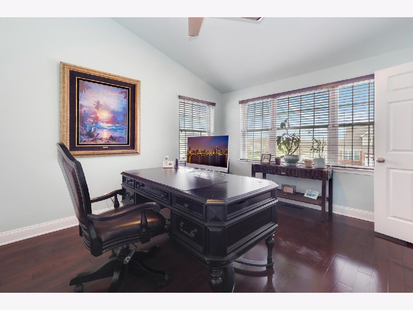
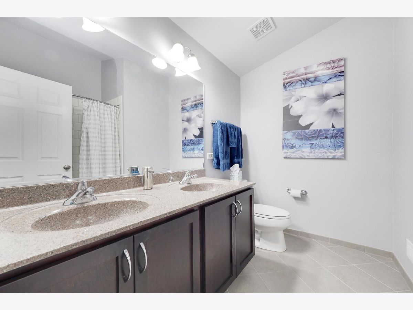
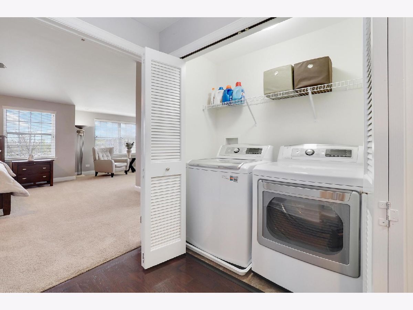
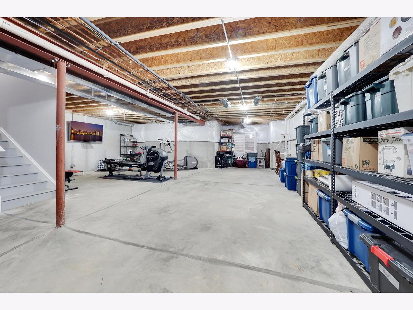
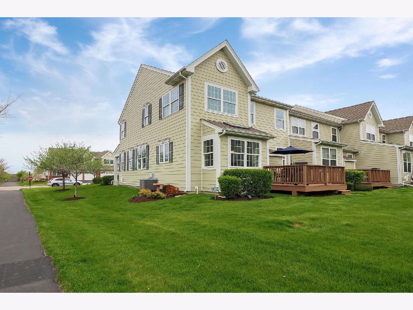
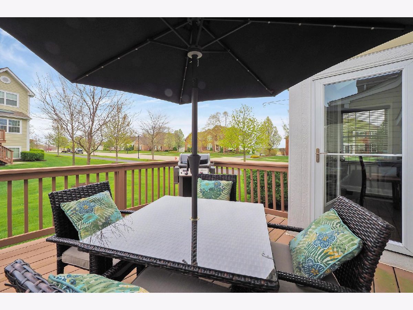
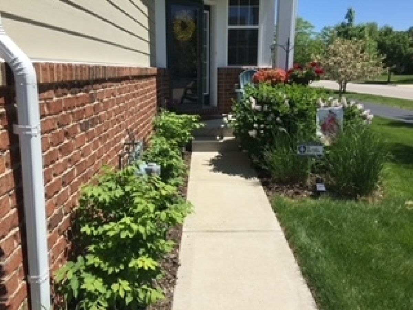
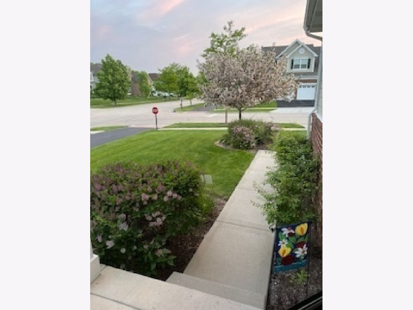
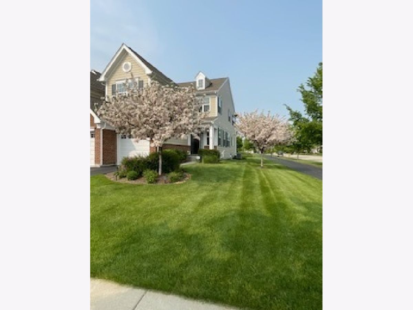
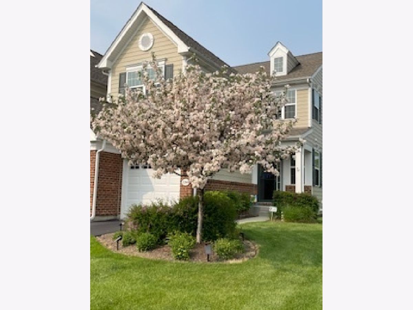
Room Specifics
Total Bedrooms: 3
Bedrooms Above Ground: 3
Bedrooms Below Ground: 0
Dimensions: —
Floor Type: —
Dimensions: —
Floor Type: —
Full Bathrooms: 3
Bathroom Amenities: Double Sink,Soaking Tub
Bathroom in Basement: 0
Rooms: —
Basement Description: Unfinished
Other Specifics
| 2 | |
| — | |
| Asphalt | |
| — | |
| — | |
| 40X60 | |
| — | |
| — | |
| — | |
| — | |
| Not in DB | |
| — | |
| — | |
| — | |
| — |
Tax History
| Year | Property Taxes |
|---|---|
| 2024 | $8,129 |
Contact Agent
Nearby Similar Homes
Nearby Sold Comparables
Contact Agent
Listing Provided By
Grandview Realty LLC


