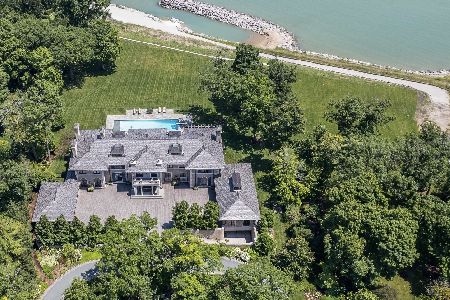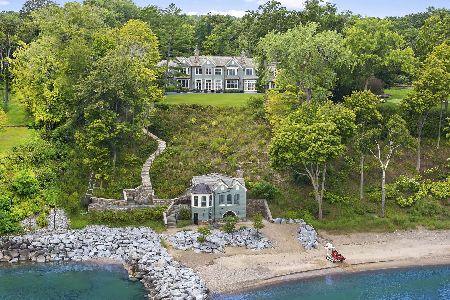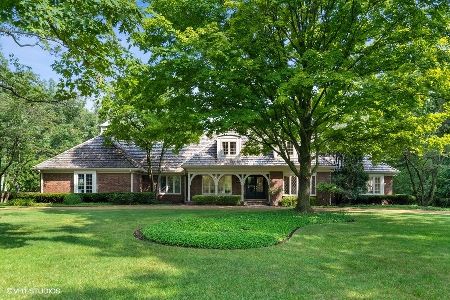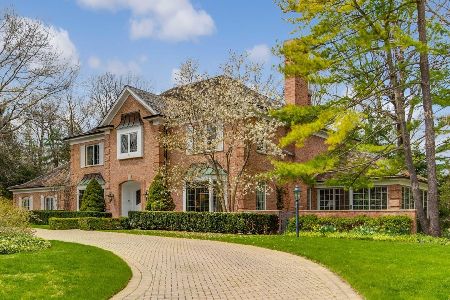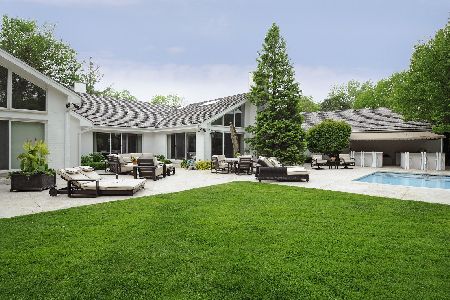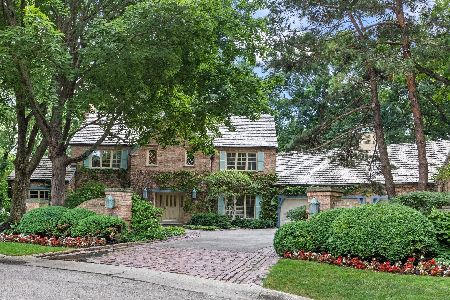1266 Loch Lane, Lake Forest, Illinois 60045
$1,150,000
|
Sold
|
|
| Status: | Closed |
| Sqft: | 4,917 |
| Cost/Sqft: | $244 |
| Beds: | 4 |
| Baths: | 6 |
| Year Built: | 1972 |
| Property Taxes: | $22,037 |
| Days On Market: | 1995 |
| Lot Size: | 1,16 |
Description
Perfectly designed for gracious entertaining and comfortable living this beautiful home is located on one of Villa Turicum's most desirable streets on a broad 1.16 acre property. A circular drive leads to formal entry opening to spacious rooms that flow seamlessly into one another. The living and dining rooms are well appointed and are flooded with light. The crisp, white kitchen with abundant cabinetry, center island and a separate eating area opens to the family room, highlighted by brick fireplace, beamed ceiling and wet bar. Glass doors provide access to both stone and brick patios and the lushly landscaped backyard. The 1st floor expansive master suite includes sitting room area with fireplace and his and her baths. Large sliding glass doors lead out to deck where you can relax with views of gorgeous yard. A handsome library, powder room and laundry/mudroom complete this level. The 2nd floor features three additional bedrooms, one en-suite and two sharing a bath between. There is also a large gallery and bonus family room area, plus ample storage, that was an addition by the current owner. The lower level has a great rec room, half bath and extensive storage space. This home has been meticulously and beautifully maintained, including new cedar shake roof. Truly an exceptional home!
Property Specifics
| Single Family | |
| — | |
| Traditional | |
| 1972 | |
| Full | |
| — | |
| No | |
| 1.16 |
| Lake | |
| — | |
| — / Not Applicable | |
| None | |
| Lake Michigan | |
| Public Sewer | |
| 10813859 | |
| 16034010100000 |
Nearby Schools
| NAME: | DISTRICT: | DISTANCE: | |
|---|---|---|---|
|
Grade School
Cherokee Elementary School |
67 | — | |
|
Middle School
Deer Path Middle School |
67 | Not in DB | |
|
High School
Lake Forest High School |
115 | Not in DB | |
Property History
| DATE: | EVENT: | PRICE: | SOURCE: |
|---|---|---|---|
| 15 Oct, 2020 | Sold | $1,150,000 | MRED MLS |
| 1 Sep, 2020 | Under contract | $1,199,000 | MRED MLS |
| 11 Aug, 2020 | Listed for sale | $1,199,000 | MRED MLS |
| 25 Oct, 2021 | Sold | $1,500,000 | MRED MLS |
| 14 Sep, 2021 | Under contract | $1,550,000 | MRED MLS |
| 26 Aug, 2021 | Listed for sale | $1,550,000 | MRED MLS |
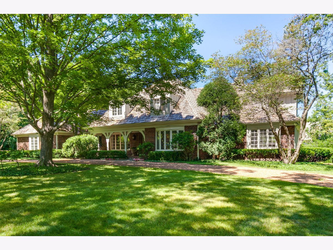
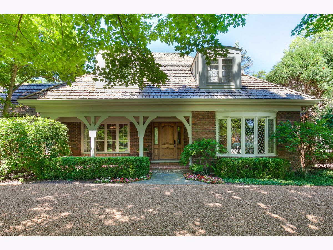
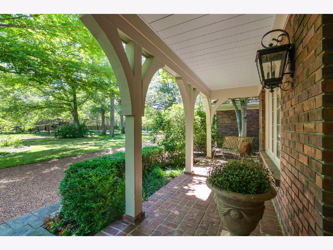
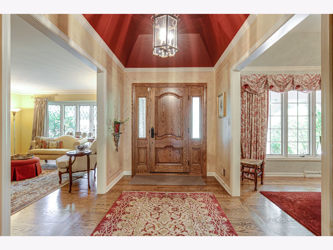
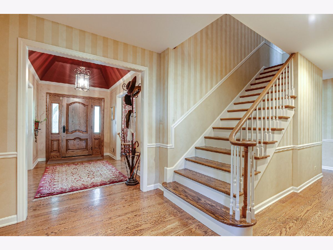
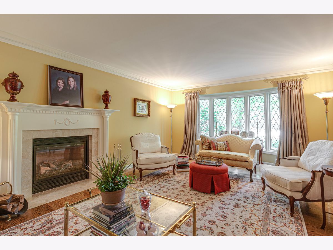
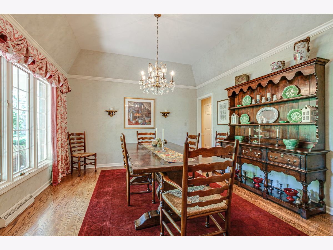
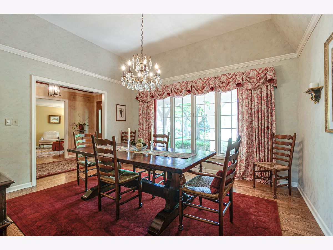
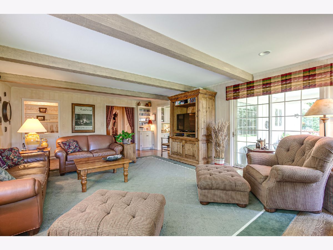
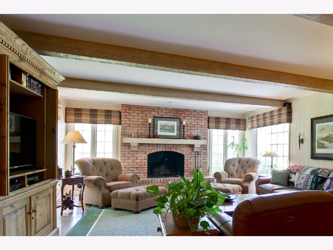
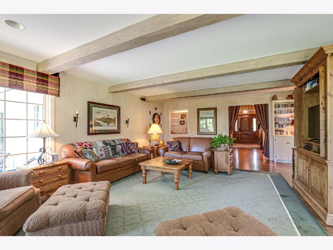
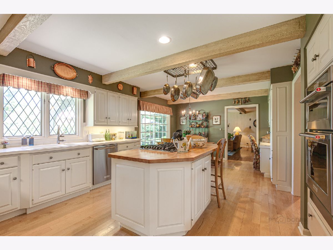
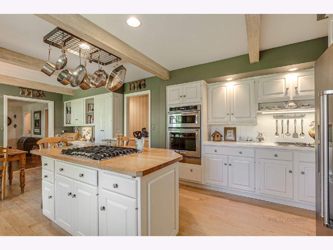
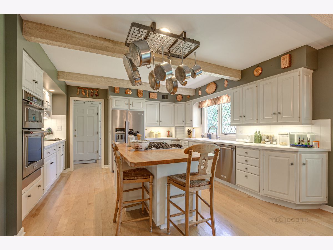
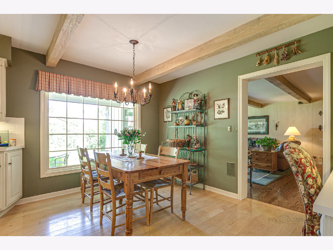
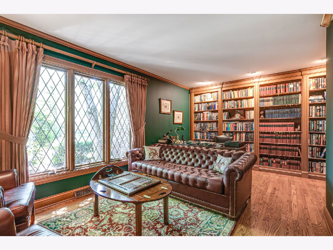
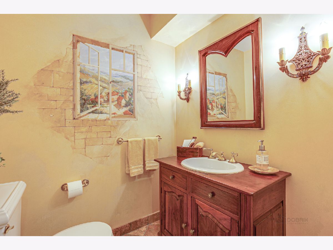
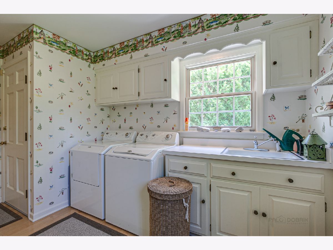
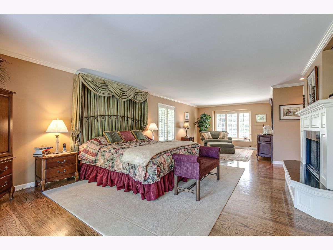
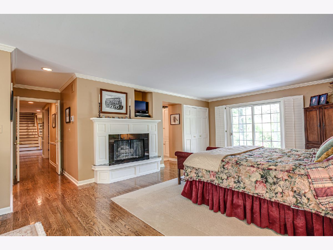
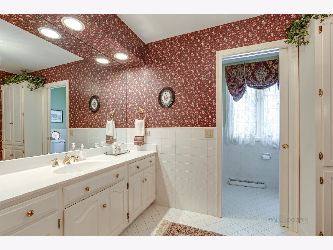
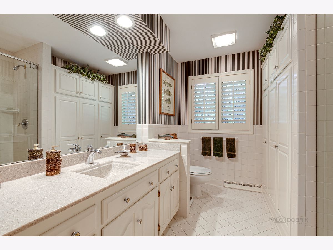
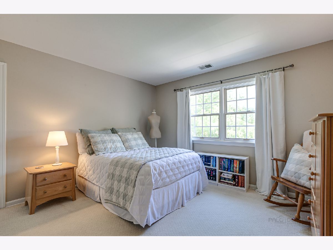
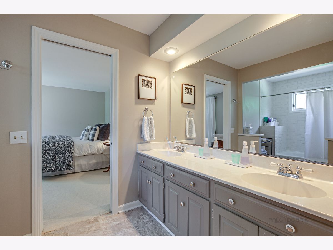
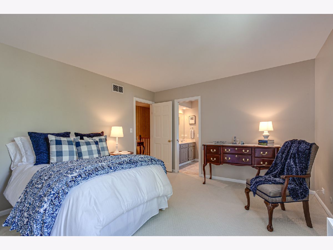
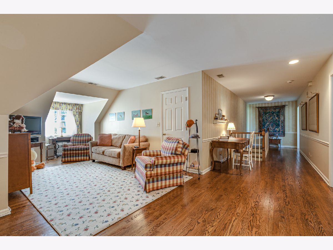
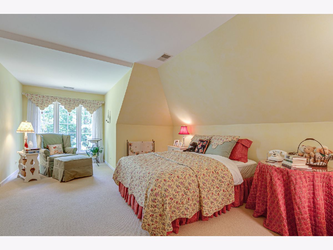
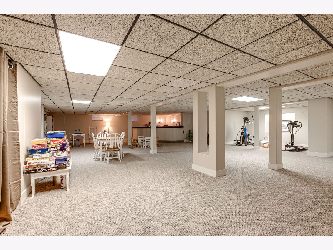
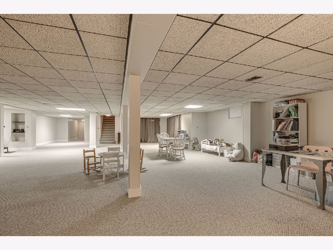
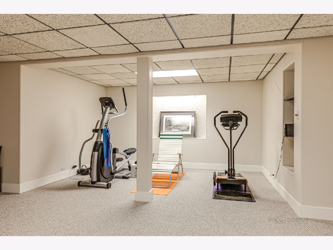
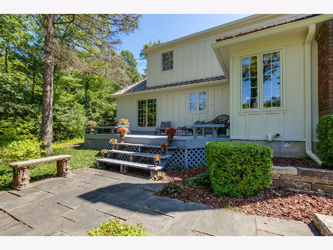
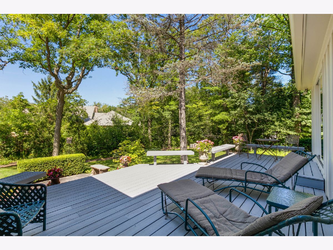
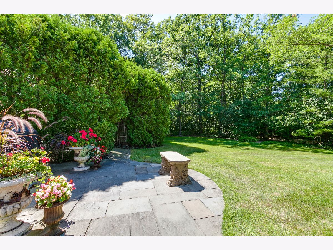
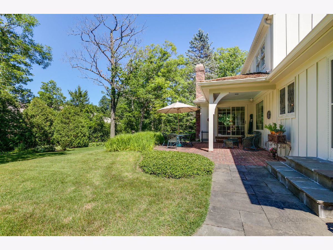
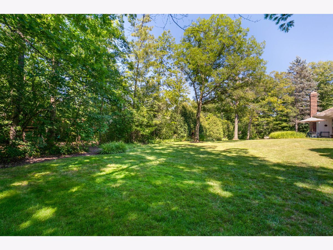
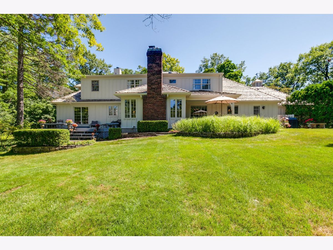
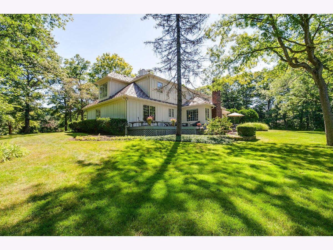
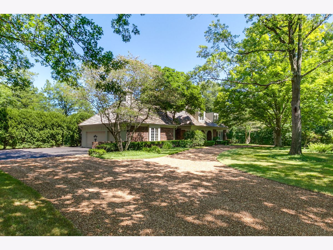
Room Specifics
Total Bedrooms: 4
Bedrooms Above Ground: 4
Bedrooms Below Ground: 0
Dimensions: —
Floor Type: Carpet
Dimensions: —
Floor Type: Carpet
Dimensions: —
Floor Type: Carpet
Full Bathrooms: 6
Bathroom Amenities: Separate Shower,Double Sink
Bathroom in Basement: 1
Rooms: Eating Area,Library,Bonus Room,Recreation Room,Game Room,Sitting Room,Foyer,Storage,Gallery
Basement Description: Finished
Other Specifics
| 3 | |
| Concrete Perimeter | |
| Circular,Other | |
| Deck, Patio, Brick Paver Patio | |
| Landscaped,Wooded,Mature Trees | |
| 291X184X221X196 | |
| — | |
| Full | |
| Bar-Wet, Hardwood Floors, First Floor Bedroom, First Floor Laundry, First Floor Full Bath | |
| Double Oven, Microwave, Dishwasher, Refrigerator, Washer, Dryer, Disposal, Cooktop | |
| Not in DB | |
| Curbs, Street Paved | |
| — | |
| — | |
| Gas Log, Gas Starter |
Tax History
| Year | Property Taxes |
|---|---|
| 2020 | $22,037 |
| 2021 | $22,865 |
Contact Agent
Nearby Similar Homes
Nearby Sold Comparables
Contact Agent
Listing Provided By
Berkshire Hathaway HomeServices Chicago

