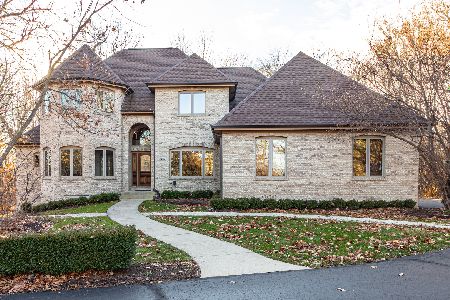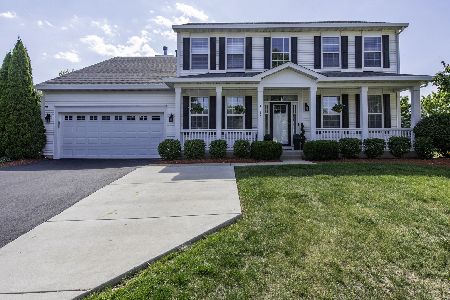1267 Meade Drive, Lindenhurst, Illinois 60046
$337,500
|
Sold
|
|
| Status: | Closed |
| Sqft: | 3,482 |
| Cost/Sqft: | $100 |
| Beds: | 5 |
| Baths: | 3 |
| Year Built: | 2006 |
| Property Taxes: | $15,717 |
| Days On Market: | 3196 |
| Lot Size: | 0,28 |
Description
Better than new! Impeccable condition for the largest model available in Grants Grove! First floor bedroom and full bath for in-law/nanny/guest arrangement! Gorgeous hardwood on 1st level. Neutral paint throughout! All bedrooms with ceiling fans! Granite kitchen with massive center island, stainless steel appliances, eating area, walk in pantry and planning desk! Formal living and Dining Rooms. Laundry room with high end washer and dryer that stay! Mature and lush landscaping, full fenced rear yard and beautiful stamped concrete patio and walkways. Huge unfinished basement with bathroom rough in!
Property Specifics
| Single Family | |
| — | |
| — | |
| 2006 | |
| Full | |
| SCARBOROUGH | |
| No | |
| 0.28 |
| Lake | |
| Grants Grove | |
| 150 / Quarterly | |
| Insurance | |
| Public | |
| Public Sewer | |
| 09641490 | |
| 02274060020000 |
Nearby Schools
| NAME: | DISTRICT: | DISTANCE: | |
|---|---|---|---|
|
Grade School
Hillcrest Elementary School |
34 | — | |
|
Middle School
Antioch Upper Grade School |
34 | Not in DB | |
|
High School
Lakes Community High School |
117 | Not in DB | |
Property History
| DATE: | EVENT: | PRICE: | SOURCE: |
|---|---|---|---|
| 23 Jan, 2008 | Sold | $413,000 | MRED MLS |
| 19 Nov, 2007 | Under contract | $458,407 | MRED MLS |
| — | Last price change | $515,407 | MRED MLS |
| 25 Sep, 2007 | Listed for sale | $515,407 | MRED MLS |
| 28 Jul, 2017 | Sold | $337,500 | MRED MLS |
| 26 Jun, 2017 | Under contract | $349,900 | MRED MLS |
| — | Last price change | $359,000 | MRED MLS |
| 30 May, 2017 | Listed for sale | $359,000 | MRED MLS |
| 27 Jun, 2019 | Sold | $350,000 | MRED MLS |
| 22 May, 2019 | Under contract | $349,900 | MRED MLS |
| 1 Apr, 2019 | Listed for sale | $349,900 | MRED MLS |
Room Specifics
Total Bedrooms: 5
Bedrooms Above Ground: 5
Bedrooms Below Ground: 0
Dimensions: —
Floor Type: Carpet
Dimensions: —
Floor Type: Carpet
Dimensions: —
Floor Type: Carpet
Dimensions: —
Floor Type: —
Full Bathrooms: 3
Bathroom Amenities: Whirlpool,Separate Shower,Handicap Shower,Double Sink
Bathroom in Basement: 0
Rooms: Bedroom 5,Foyer
Basement Description: Unfinished,Bathroom Rough-In
Other Specifics
| 3 | |
| — | |
| Asphalt | |
| Patio, Stamped Concrete Patio, Storms/Screens | |
| Fenced Yard | |
| 150 X 80 | |
| — | |
| Full | |
| Vaulted/Cathedral Ceilings, Hardwood Floors, First Floor Bedroom, In-Law Arrangement, First Floor Laundry, First Floor Full Bath | |
| — | |
| Not in DB | |
| Street Lights, Street Paved | |
| — | |
| — | |
| Wood Burning, Gas Starter |
Tax History
| Year | Property Taxes |
|---|---|
| 2017 | $15,717 |
| 2019 | $13,120 |
Contact Agent
Nearby Similar Homes
Nearby Sold Comparables
Contact Agent
Listing Provided By
Kreuser & Seiler LTD






