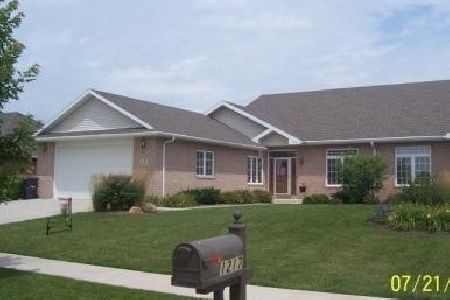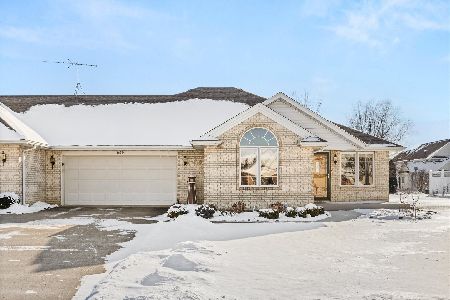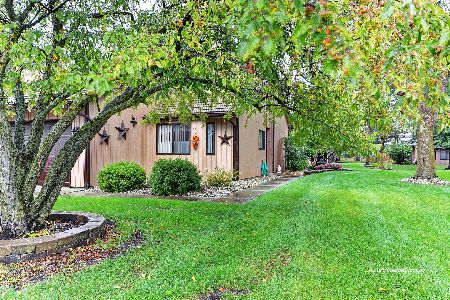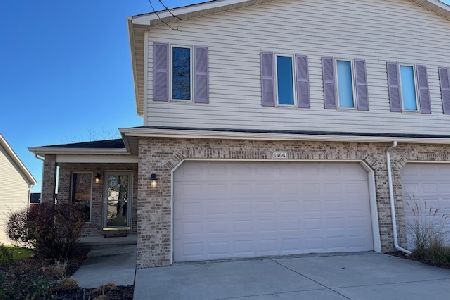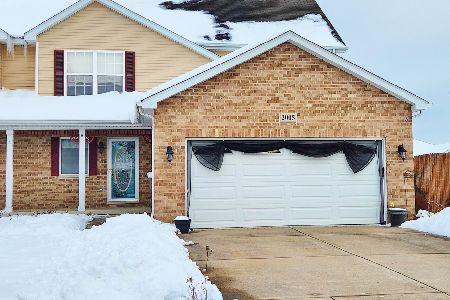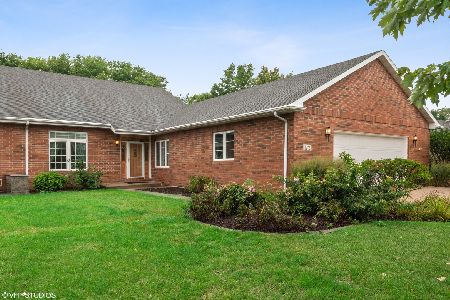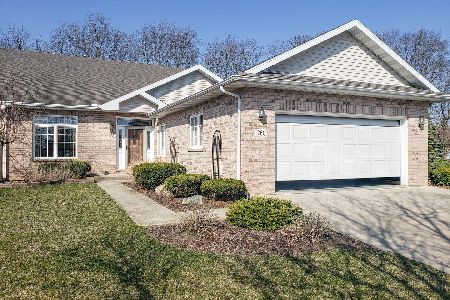1268 Heritage Drive, Morris, Illinois 60450
$295,000
|
Sold
|
|
| Status: | Closed |
| Sqft: | 3,112 |
| Cost/Sqft: | $97 |
| Beds: | 3 |
| Baths: | 3 |
| Year Built: | 2004 |
| Property Taxes: | $7,788 |
| Days On Market: | 2448 |
| Lot Size: | 0,00 |
Description
Move right into this rarely available luxury brick duplex situated on a quiet horseshoe drive. Property features high ceilings, French doors to sunroom, sliding glass doors which all add to the abundance of natural light that fills the space. Enjoy the spacious kitchen with granite counters, an island, large pantry closet, 36 inch cabinets, 9 ft ceiling and canned lights. All appliances stay with the home. This property has 3 large bedrooms all with their own walk-in closet. Extra storage room upstairs. Gas forced air heat, central air, 50 gallon water heater, sump pump and extra back up also included. Basement ceiling is 9 feet, painted walls and epoxy coated floor. ADT security system installed. Great neighborhood. Many trees along the west for nice shade in the afternoon. Front door faces east. Many evergreens and perennials in landscaping. One owner home, no pets or smoking. MLS #10391315
Property Specifics
| Condos/Townhomes | |
| 2 | |
| — | |
| 2004 | |
| Full | |
| — | |
| No | |
| — |
| Grundy | |
| Lakewood Estates | |
| 0 / Not Applicable | |
| None | |
| Public | |
| Public Sewer | |
| 10391315 | |
| 0505201025 |
Nearby Schools
| NAME: | DISTRICT: | DISTANCE: | |
|---|---|---|---|
|
Grade School
Morris Grade School |
54 | — | |
|
Middle School
Morris Grade School |
54 | Not in DB | |
|
High School
Morris Community High School |
101 | Not in DB | |
Property History
| DATE: | EVENT: | PRICE: | SOURCE: |
|---|---|---|---|
| 7 Aug, 2019 | Sold | $295,000 | MRED MLS |
| 11 Jul, 2019 | Under contract | $301,250 | MRED MLS |
| — | Last price change | $306,000 | MRED MLS |
| 24 May, 2019 | Listed for sale | $306,000 | MRED MLS |
Room Specifics
Total Bedrooms: 3
Bedrooms Above Ground: 3
Bedrooms Below Ground: 0
Dimensions: —
Floor Type: Carpet
Dimensions: —
Floor Type: Carpet
Full Bathrooms: 3
Bathroom Amenities: Whirlpool,Separate Shower,Double Sink,Garden Tub
Bathroom in Basement: 0
Rooms: Loft,Storage,Sun Room
Basement Description: Unfinished
Other Specifics
| 2.5 | |
| Concrete Perimeter | |
| Concrete | |
| Patio, Storms/Screens, Cable Access | |
| Landscaped | |
| 73.5 X 165 | |
| — | |
| Full | |
| Skylight(s), First Floor Bedroom, First Floor Laundry, First Floor Full Bath, Laundry Hook-Up in Unit, Storage | |
| Range, Microwave, Dishwasher, Refrigerator, Washer, Dryer, Disposal | |
| Not in DB | |
| — | |
| — | |
| — | |
| Heatilator |
Tax History
| Year | Property Taxes |
|---|---|
| 2019 | $7,788 |
Contact Agent
Nearby Similar Homes
Nearby Sold Comparables
Contact Agent
Listing Provided By
Metro Realty Inc.

