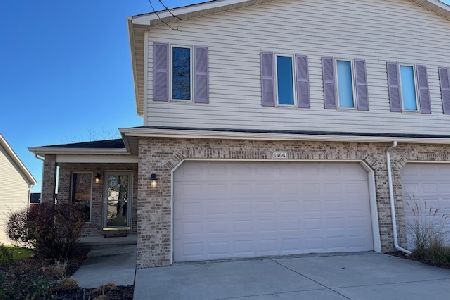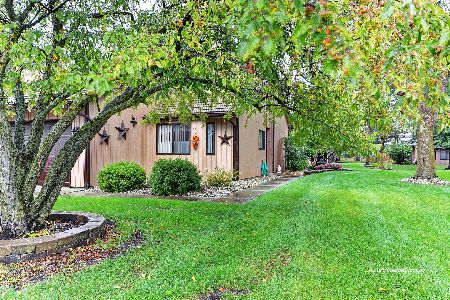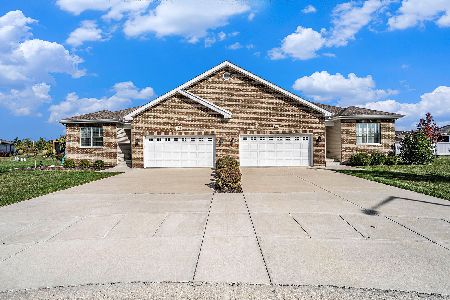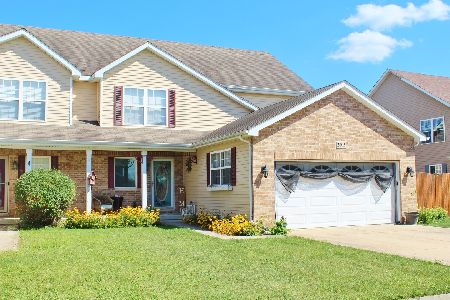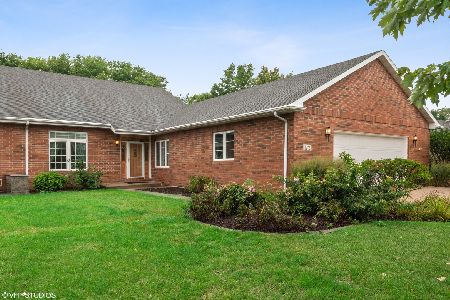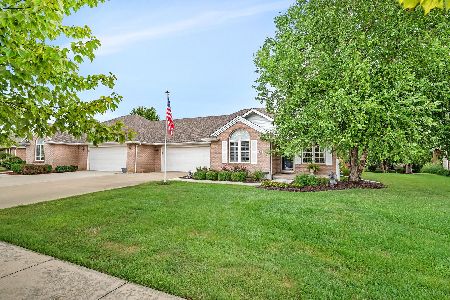1292 Heritage Drive, Morris, Illinois 60450
$298,000
|
Sold
|
|
| Status: | Closed |
| Sqft: | 3,112 |
| Cost/Sqft: | $98 |
| Beds: | 4 |
| Baths: | 3 |
| Year Built: | 2004 |
| Property Taxes: | $7,359 |
| Days On Market: | 2265 |
| Lot Size: | 0,00 |
Description
Rarely available 1st floor master-luxury brick duplex situated on a quiet horseshoe drive. Walking into the foyer you will see this is not your typical duplex- From the high ceilings to the gorgeous all-season sunroom, this home is sure to please! The eat-in kitchen features gorgeous cabinetry with organizers and pull out shelves, full island for prepping and bright eat-in area! Formal dining flows to the large family room with great views of the private backyard. 1st Floor master has a large walk-in closet, dual sinks, separate shower, and walk-in bathtub! Upstairs features loft space, and 2 extra bedrooms, full bath plus plenty of storage! There is so much to see here! Great neighborhood. Many trees along the west for nice shade in the afternoon. The backyard has 2 large patios, plus a full unfinished basement ready for your finishing touches! As well a large oversized 2 car garage with room for all - Come take a look today!
Property Specifics
| Condos/Townhomes | |
| 2 | |
| — | |
| 2004 | |
| Full | |
| — | |
| No | |
| — |
| Grundy | |
| Lakewood Estates | |
| — / Not Applicable | |
| None | |
| Public | |
| Public Sewer | |
| 10519552 | |
| 0505201026 |
Nearby Schools
| NAME: | DISTRICT: | DISTANCE: | |
|---|---|---|---|
|
Grade School
Morris Grade School |
54 | — | |
|
Middle School
Morris Grade School |
54 | Not in DB | |
|
High School
Morris Community High School |
101 | Not in DB | |
Property History
| DATE: | EVENT: | PRICE: | SOURCE: |
|---|---|---|---|
| 12 Mar, 2020 | Sold | $298,000 | MRED MLS |
| 26 Nov, 2019 | Under contract | $305,000 | MRED MLS |
| — | Last price change | $314,000 | MRED MLS |
| 16 Sep, 2019 | Listed for sale | $319,000 | MRED MLS |
Room Specifics
Total Bedrooms: 4
Bedrooms Above Ground: 4
Bedrooms Below Ground: 0
Dimensions: —
Floor Type: Carpet
Dimensions: —
Floor Type: Carpet
Dimensions: —
Floor Type: Carpet
Full Bathrooms: 3
Bathroom Amenities: Whirlpool,Separate Shower,Double Sink,Garden Tub
Bathroom in Basement: 0
Rooms: Loft,Sun Room,Eating Area
Basement Description: Unfinished
Other Specifics
| 2.5 | |
| Concrete Perimeter | |
| Concrete | |
| Patio, Storms/Screens, End Unit | |
| Landscaped | |
| 65 X 165 | |
| — | |
| Full | |
| Skylight(s), First Floor Bedroom, First Floor Laundry, First Floor Full Bath, Storage, Walk-In Closet(s) | |
| Range, Microwave, Dishwasher, Refrigerator, Washer, Dryer, Disposal | |
| Not in DB | |
| — | |
| — | |
| — | |
| Heatilator |
Tax History
| Year | Property Taxes |
|---|---|
| 2020 | $7,359 |
Contact Agent
Nearby Similar Homes
Nearby Sold Comparables
Contact Agent
Listing Provided By
john greene, Realtor

