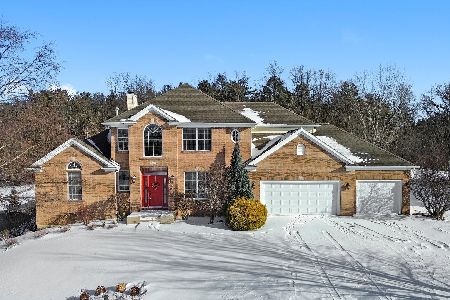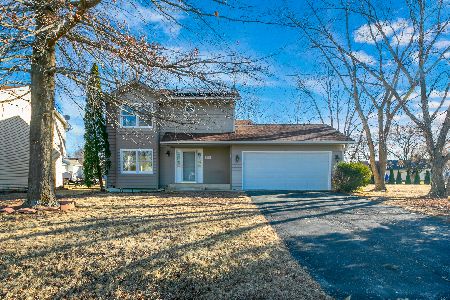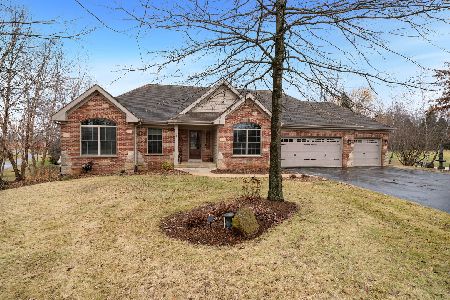12686 Arboretum Drive, Belvidere, Illinois 61008
$295,000
|
Sold
|
|
| Status: | Closed |
| Sqft: | 2,974 |
| Cost/Sqft: | $108 |
| Beds: | 4 |
| Baths: | 3 |
| Year Built: | 2005 |
| Property Taxes: | $8,628 |
| Days On Market: | 2719 |
| Lot Size: | 0,91 |
Description
Exceptional 4BR/2.5BA/3-Car estate home on nearly one full acre backing up to conservation area! Belvidere North schools. Low Boone County taxes. 1-owner custom built by prestigious Woodfield Homes with all of the modern luxuries. 3,000sqft above ground. 9' main floor ceilings, bullnose interior corners, beautiful hardwood floors, white trim. Elegant kitchen with wine fridge. Large master suite includes double closets with organizing system, large tub, double vanities and shower. Shared bath between other upstairs bedrooms. Wonderfully landscaped with mature trees and ground cover for privacy. Super-cool large brick paver patio encapsulated by limestone features outdoor fireplace, overlooking large flat backyard with baseball diamond. Freshly painted interior, new carpeting upstairs, new roof in 2017. Water softener and iron filtration for pristine drinking water. Professional epoxy floor in garage with lifetime warranty. No HOA! You have GOT to see this place! Priced to sell!
Property Specifics
| Single Family | |
| — | |
| — | |
| 2005 | |
| Full | |
| — | |
| No | |
| 0.91 |
| Boone | |
| — | |
| 0 / Not Applicable | |
| None | |
| Private Well | |
| Septic-Private | |
| 10073552 | |
| 0334176003 |
Nearby Schools
| NAME: | DISTRICT: | DISTANCE: | |
|---|---|---|---|
|
Grade School
Caledonia Elementary School |
100 | — | |
|
Middle School
Belvidere Central Middle School |
100 | Not in DB | |
|
High School
Belvidere North High School |
100 | Not in DB | |
Property History
| DATE: | EVENT: | PRICE: | SOURCE: |
|---|---|---|---|
| 25 Jan, 2019 | Sold | $295,000 | MRED MLS |
| 11 Dec, 2018 | Under contract | $319,900 | MRED MLS |
| — | Last price change | $325,000 | MRED MLS |
| 5 Sep, 2018 | Listed for sale | $325,000 | MRED MLS |
Room Specifics
Total Bedrooms: 4
Bedrooms Above Ground: 4
Bedrooms Below Ground: 0
Dimensions: —
Floor Type: —
Dimensions: —
Floor Type: —
Dimensions: —
Floor Type: —
Full Bathrooms: 3
Bathroom Amenities: —
Bathroom in Basement: 0
Rooms: Walk In Closet
Basement Description: Unfinished,Bathroom Rough-In
Other Specifics
| 3 | |
| Concrete Perimeter | |
| Asphalt | |
| Patio, Brick Paver Patio | |
| Wetlands adjacent,Landscaped | |
| 120X330 | |
| — | |
| Full | |
| Hardwood Floors | |
| — | |
| Not in DB | |
| Street Paved | |
| — | |
| — | |
| Wood Burning, Gas Log |
Tax History
| Year | Property Taxes |
|---|---|
| 2019 | $8,628 |
Contact Agent
Nearby Similar Homes
Nearby Sold Comparables
Contact Agent
Listing Provided By
Keller Williams Realty Signature







