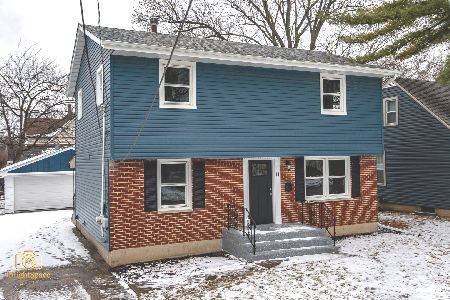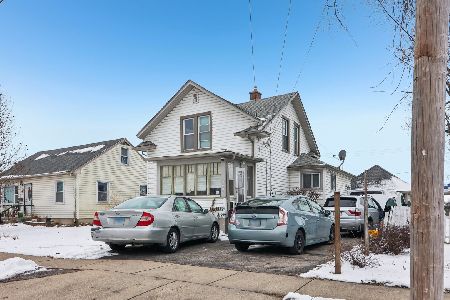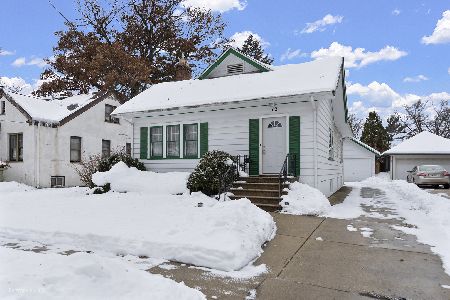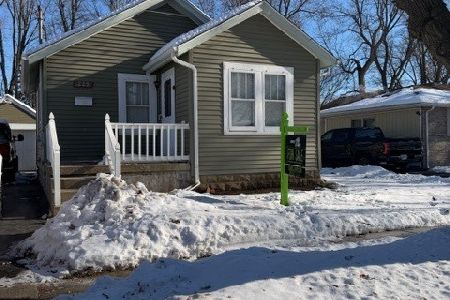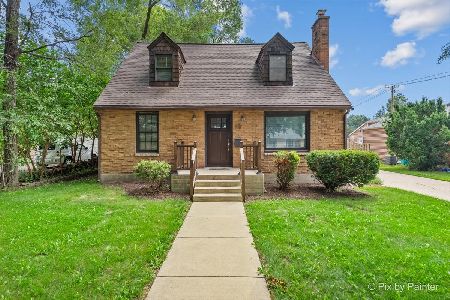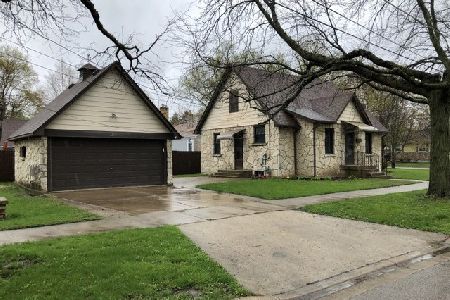1269 Van Street, Elgin, Illinois 60123
$140,500
|
Sold
|
|
| Status: | Closed |
| Sqft: | 1,100 |
| Cost/Sqft: | $127 |
| Beds: | 2 |
| Baths: | 2 |
| Year Built: | 1951 |
| Property Taxes: | $4,229 |
| Days On Market: | 3580 |
| Lot Size: | 0,15 |
Description
Great ranch home with finished basement and a fenced in yard! A huge living room with fireplace, formal dining space, galley kitchen with built-in pantry cabinet. Hardwood floors throughout main floor (need refinishing but in good shape). Two good sized bedrooms and a full bath. The finished basement offers a bar, family room, 3rd bedroom/den, full bath, laundry room and storage galore! Oversized 2 car garage.
Property Specifics
| Single Family | |
| — | |
| Ranch | |
| 1951 | |
| Full | |
| RANCH | |
| No | |
| 0.15 |
| Kane | |
| — | |
| 0 / Not Applicable | |
| None | |
| Public | |
| Public Sewer | |
| 09190936 | |
| 0615452001 |
Nearby Schools
| NAME: | DISTRICT: | DISTANCE: | |
|---|---|---|---|
|
High School
Larkin High School |
46 | Not in DB | |
Property History
| DATE: | EVENT: | PRICE: | SOURCE: |
|---|---|---|---|
| 26 May, 2016 | Sold | $140,500 | MRED MLS |
| 14 Apr, 2016 | Under contract | $139,900 | MRED MLS |
| 11 Apr, 2016 | Listed for sale | $139,900 | MRED MLS |
Room Specifics
Total Bedrooms: 3
Bedrooms Above Ground: 2
Bedrooms Below Ground: 1
Dimensions: —
Floor Type: Hardwood
Dimensions: —
Floor Type: Carpet
Full Bathrooms: 2
Bathroom Amenities: —
Bathroom in Basement: 1
Rooms: Foyer
Basement Description: Finished
Other Specifics
| 2.5 | |
| Concrete Perimeter | |
| — | |
| Storms/Screens | |
| Corner Lot,Fenced Yard | |
| 48X137 | |
| — | |
| None | |
| Hardwood Floors, First Floor Bedroom, First Floor Full Bath | |
| Range, Refrigerator | |
| Not in DB | |
| — | |
| — | |
| — | |
| Wood Burning |
Tax History
| Year | Property Taxes |
|---|---|
| 2016 | $4,229 |
Contact Agent
Nearby Similar Homes
Nearby Sold Comparables
Contact Agent
Listing Provided By
Premier Living Properties


