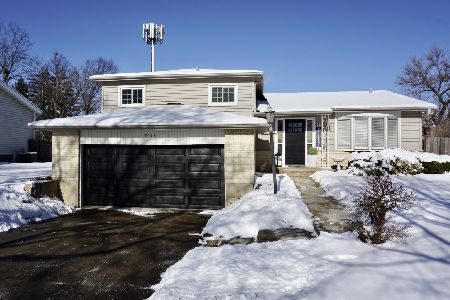127 Brookfield Avenue, Mount Prospect, Illinois 60056
$349,000
|
Sold
|
|
| Status: | Closed |
| Sqft: | 1,550 |
| Cost/Sqft: | $226 |
| Beds: | 4 |
| Baths: | 2 |
| Year Built: | 1957 |
| Property Taxes: | $2,641 |
| Days On Market: | 2294 |
| Lot Size: | 0,36 |
Description
Wait until you see this charming ranch home on over 1/3 acre in sought-after Forest River subdivision. This open concept home is lit with an abundance of natural light with many windows that line the dining room, living room and kitchen areas. This home can compete with a new construction house. Not your typical flip where one does cosmetics to lure the buyer but the guts remain untouched. You are looking at a completely gutted and fully renovated home. Everything was stripped to studs and replaced with new. Complete electrical service, 100% new rough electrical. Lots of LED recessed can lighting with dimmers. New plumbing service with 100% new rough and new sewer. Water treatment / filtration system for the whole house and newer water heater. All new rough HVAC with insulated ducts in unconditioned attic. Reconditioned / cleaned and still with one year warranty furnace including high efficiency media air cleaner. All new subfloor, new 7" wide, engineered 3/4" thick hardwood floor throughout the whole home; living room, dining room, kitchen and all 4 bedrooms. Tile in the mudroom, laundry/mechanical room and bathrooms. A lot of the windows are new and the rest are few years old but all with insulated double pane glass. New, beautiful solid wood mahogany front door with side lights,new mudroom, garage man door and 16 foot garage main door with Wifi enabled opener. Beautiful new trim work throughout with two panel doors and chrome hardware. Crown molding in living and dining room continues over new shaker style cabinet kitchen. Beautiful quartz counter tops, glass back splash with LED under cabinet lighting. 30", deep stainless steel sink with garbage disposal. All new stainless steel appliances. Beautiful eat in kitchen island with heavy duty chrome hardware throughout. Master bathroom has beautiful Italian porcelain tile with heated floors and programmable thermostat. Grohe shower fixtures and rain head. Beautiful glass door and stone bench. Modern double sink vanity, lots of lighting and LED mirror. Master suite includes huge walk in closet and a large bedroom with plenty of light. Completely new regraded 120 foot asphalt driveway. Brick and pavers side walks and nice front porch and patio with lots of privacy and full glass sliding door. 100% new insulation in exterior walls, blown in insulation in the attic and fiber glass insulation in the crawl space. 2 car garage with a huge storage. There is plenty of parking on this driveway with more than 8 spaces, perfect for guests. The fenced property, with large green space offers total privacy. Moreover, the home is in award winning school District John Hersey! Hurry this dream home will sell quickly!
Property Specifics
| Single Family | |
| — | |
| Ranch | |
| 1957 | |
| None | |
| — | |
| No | |
| 0.36 |
| Cook | |
| — | |
| 0 / Not Applicable | |
| None | |
| Private Well | |
| Public Sewer | |
| 10556982 | |
| 03362020080000 |
Nearby Schools
| NAME: | DISTRICT: | DISTANCE: | |
|---|---|---|---|
|
Grade School
Indian Grove Elementary School |
26 | — | |
|
Middle School
River Trails Middle School |
26 | Not in DB | |
|
High School
John Hersey High School |
214 | Not in DB | |
Property History
| DATE: | EVENT: | PRICE: | SOURCE: |
|---|---|---|---|
| 11 Mar, 2019 | Sold | $185,000 | MRED MLS |
| 13 Feb, 2019 | Under contract | $235,000 | MRED MLS |
| 7 Feb, 2019 | Listed for sale | $235,000 | MRED MLS |
| 11 Dec, 2019 | Sold | $349,000 | MRED MLS |
| 29 Oct, 2019 | Under contract | $349,900 | MRED MLS |
| 24 Oct, 2019 | Listed for sale | $349,900 | MRED MLS |
Room Specifics
Total Bedrooms: 4
Bedrooms Above Ground: 4
Bedrooms Below Ground: 0
Dimensions: —
Floor Type: Hardwood
Dimensions: —
Floor Type: Hardwood
Dimensions: —
Floor Type: Hardwood
Full Bathrooms: 2
Bathroom Amenities: Soaking Tub
Bathroom in Basement: 0
Rooms: Mud Room
Basement Description: Crawl
Other Specifics
| 2.5 | |
| Concrete Perimeter | |
| Asphalt | |
| Patio | |
| Fenced Yard | |
| 100 X 160 | |
| Full | |
| Full | |
| Wood Laminate Floors, First Floor Bedroom, In-Law Arrangement, First Floor Laundry, First Floor Full Bath, Walk-In Closet(s) | |
| Range, Dishwasher, Refrigerator, Washer, Dryer, Disposal | |
| Not in DB | |
| — | |
| — | |
| — | |
| — |
Tax History
| Year | Property Taxes |
|---|---|
| 2019 | $3,691 |
| 2019 | $2,641 |
Contact Agent
Nearby Sold Comparables
Contact Agent
Listing Provided By
@properties





